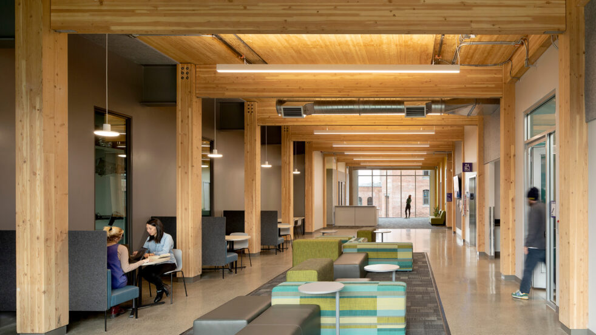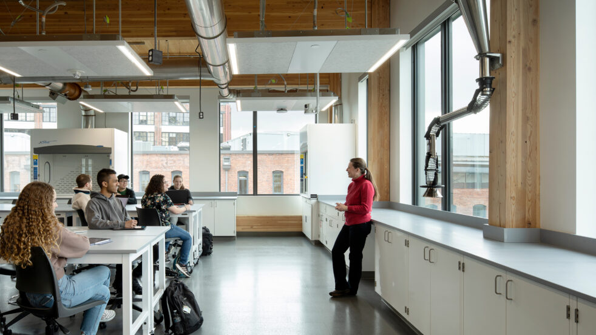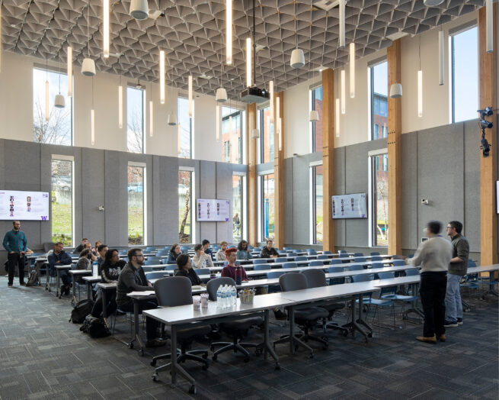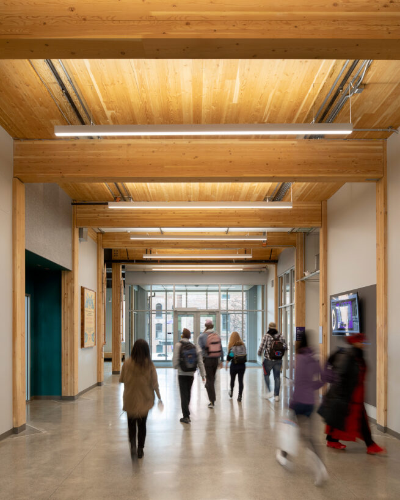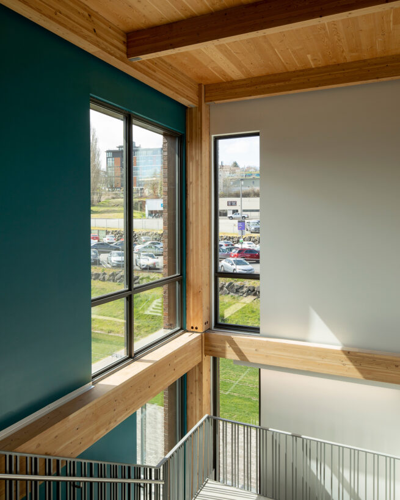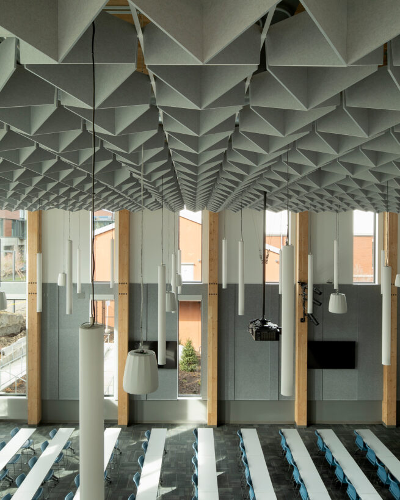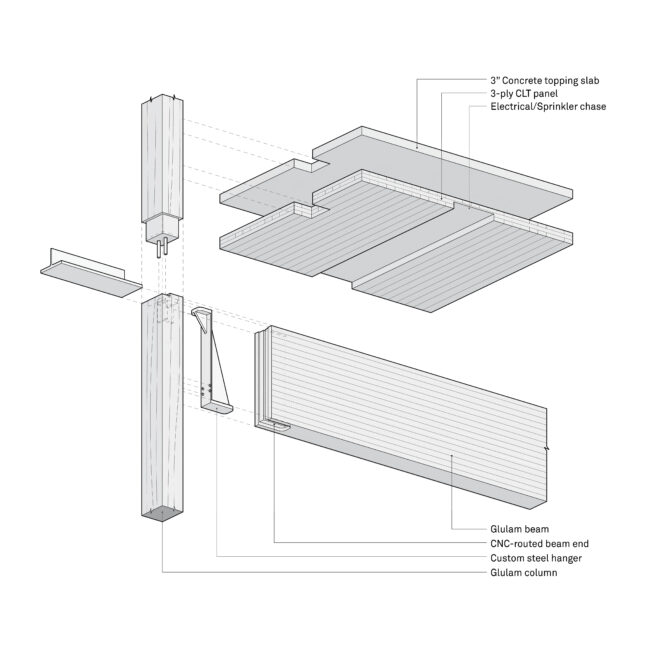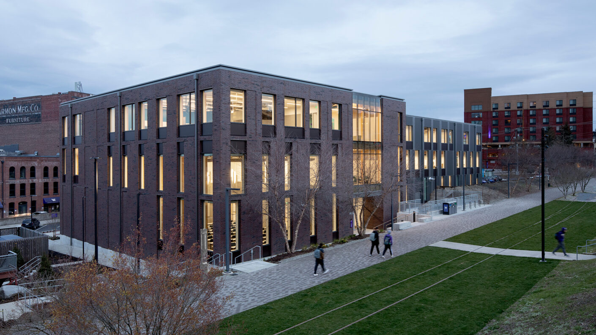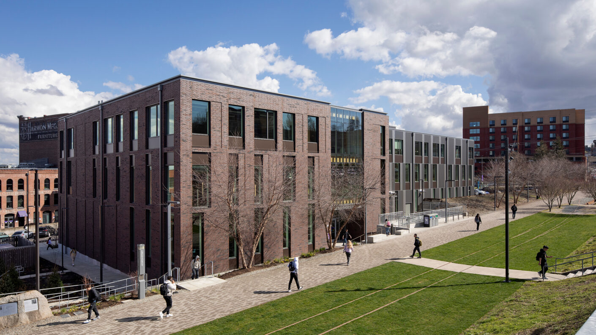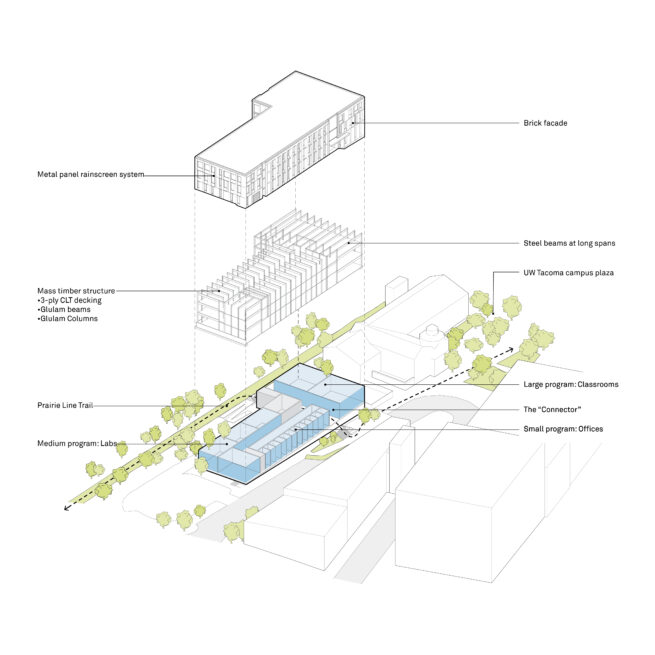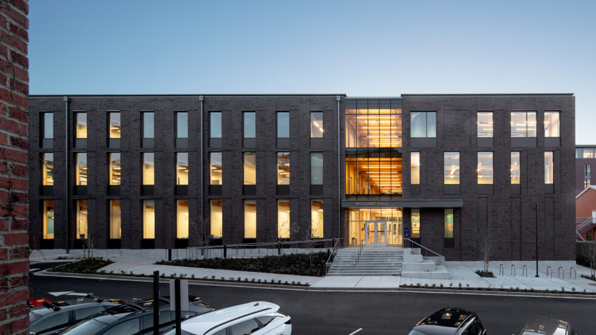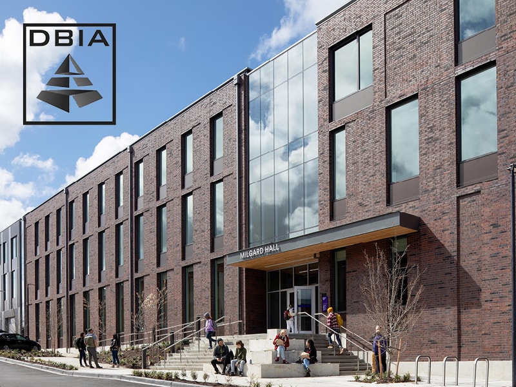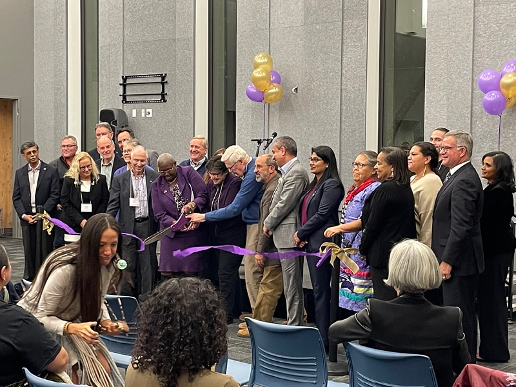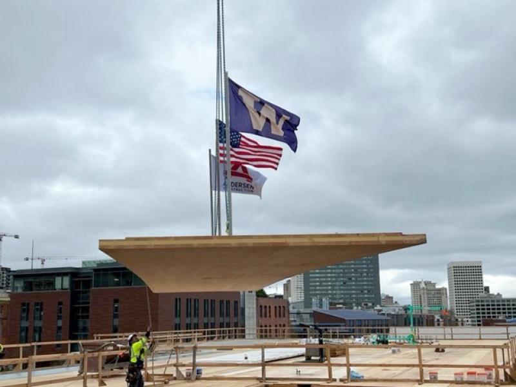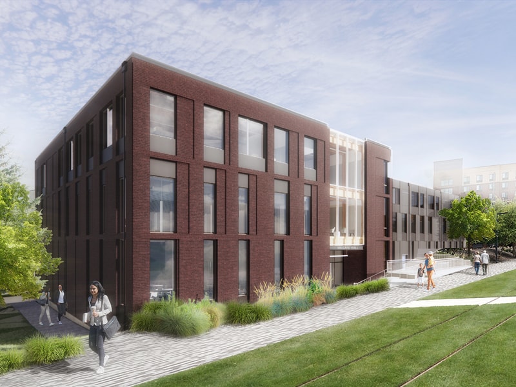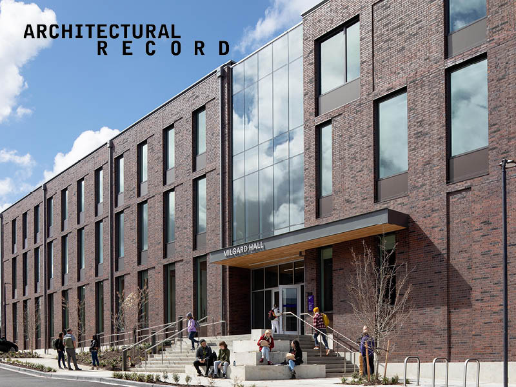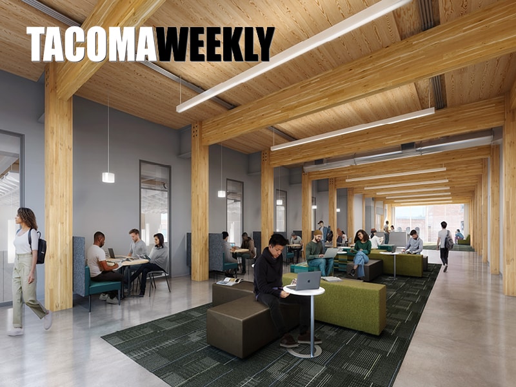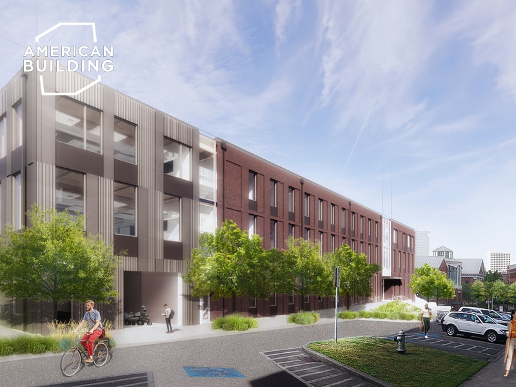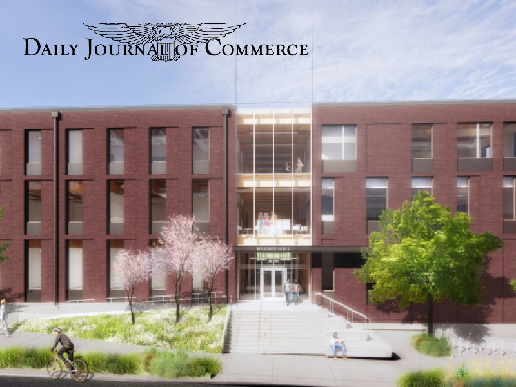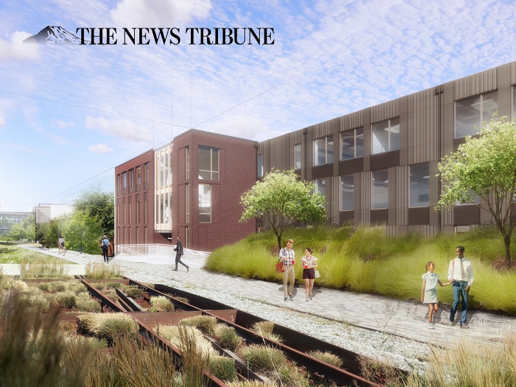University of Washington Tacoma, Milgard Hall
The new mass-timber Milgard Hall is an interdisciplinary building at the University of Washington Tacoma (UWT) that responds to the need for STEM programming in the South Sound. Home to a novel mix of STEM and business programs, the 55,000-SF-building supports innovation, design thinking, and entrepreneurship.
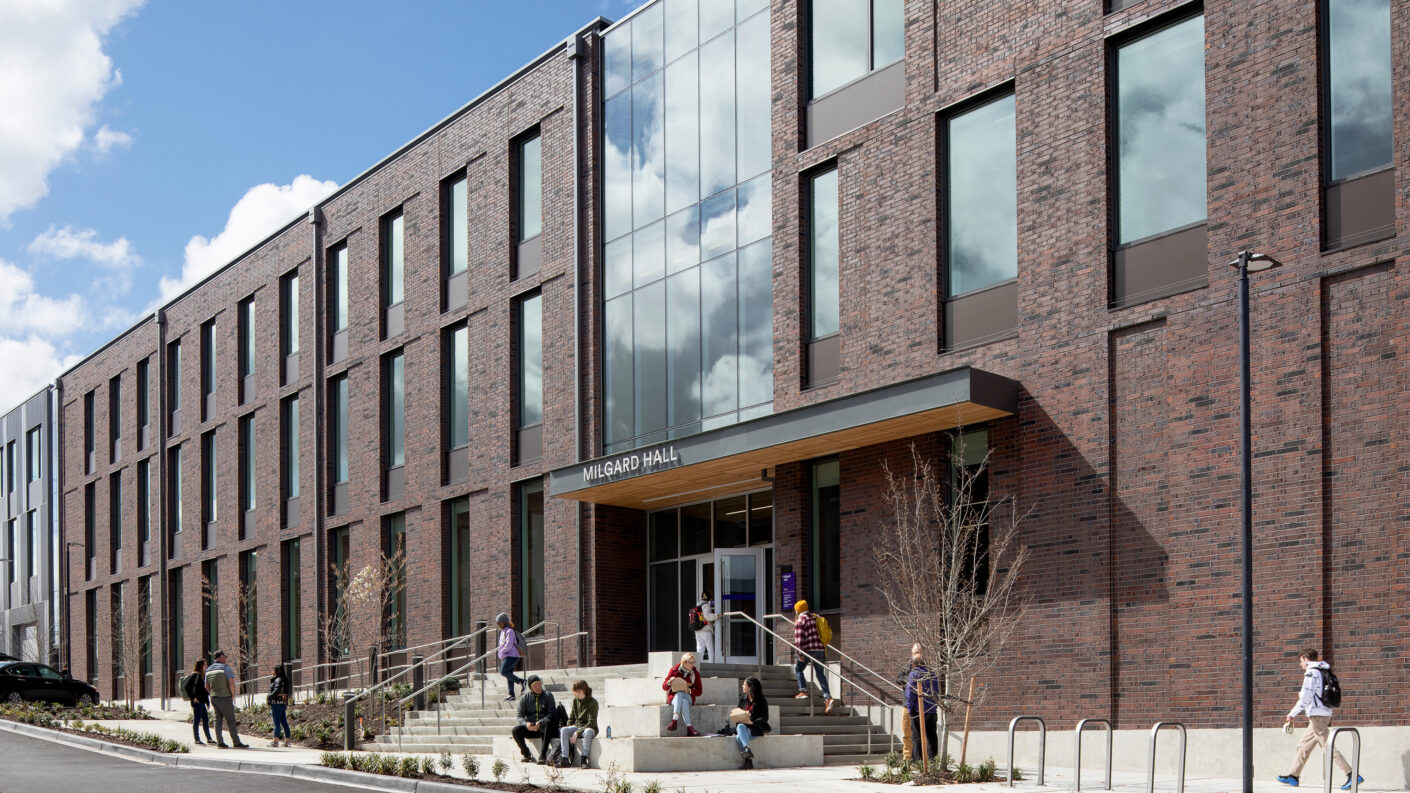
Milgard Hall embodies UWT’s mission as an “urban-serving university” and creates an accessible and welcoming space for collaboration between university and community groups. New labs, a machine shop with CNC mills, an outdoor Science Court, and flexible collaborative spaces and classrooms nurture cross-collaboration between the Milgard School of Business, the School of Engineering & Technology (SET), and the Global Innovation & Design (GID) Lab.
The use of mass timber, a low-carbon renewable resource, was a central design priority. Timber features less embodied energy than other commonly used structural materials and imbues spaces with natural warmth. The exposed glulam structural system references the region’s timber legacy and is also educational to the building’s engineering students.
All departments converge in the “Connector,” an open circulation and collaborative zone that promotes activity between SET, GIDLab, and the Milgard School of Business. A spacious common area, the “Connector” extends through the building and integrates with a natural path across campus.
Located adjacent to the revitalized Prairie Line Trail (a once major north-south artery in Tacoma) and surrounding historic warehouse structures, the design of Milgard Hall is rooted in Tacoma’s historic connection to lumber trades as the terminus of the Northern Pacific Railroad.
Exterior materials mediate between the modern urban fabric of downtown Tacoma and the surrounding historic and campus contexts. Local brick is used on the north and east sides of the building, which house the classrooms and faculty offices, while profiled metal panels on the south and west correspond to the lab spaces visible from the Prairie Line Trail; the building is carefully sited to maximize access to daylight and views.
