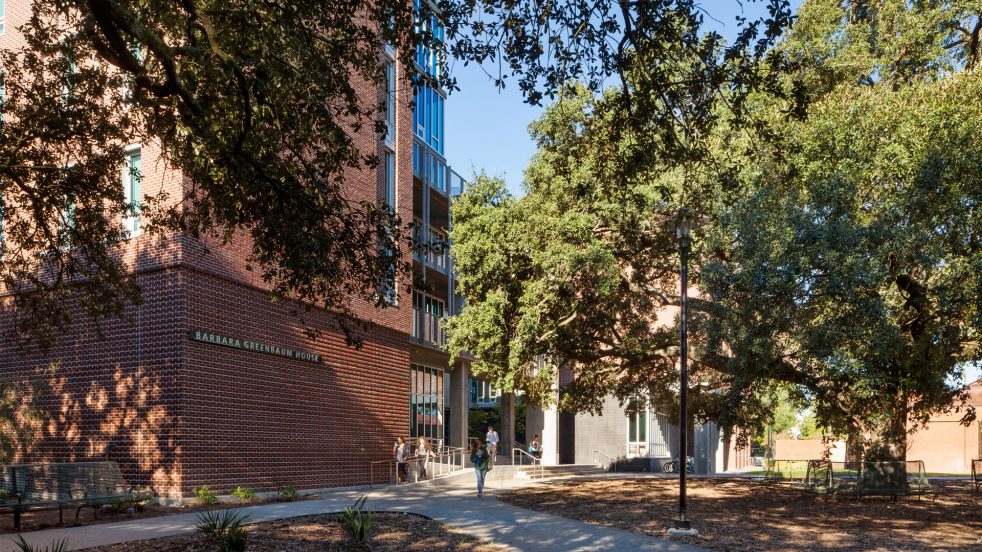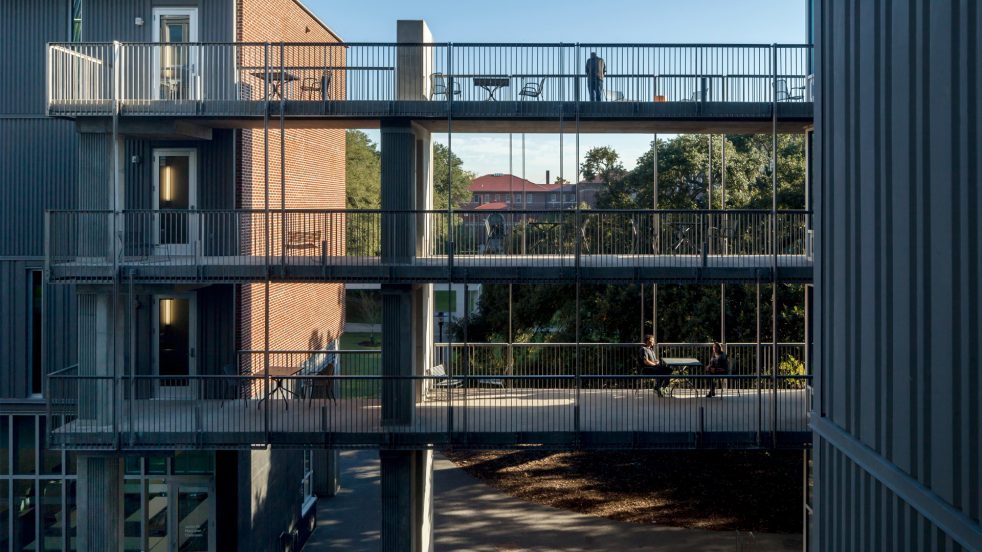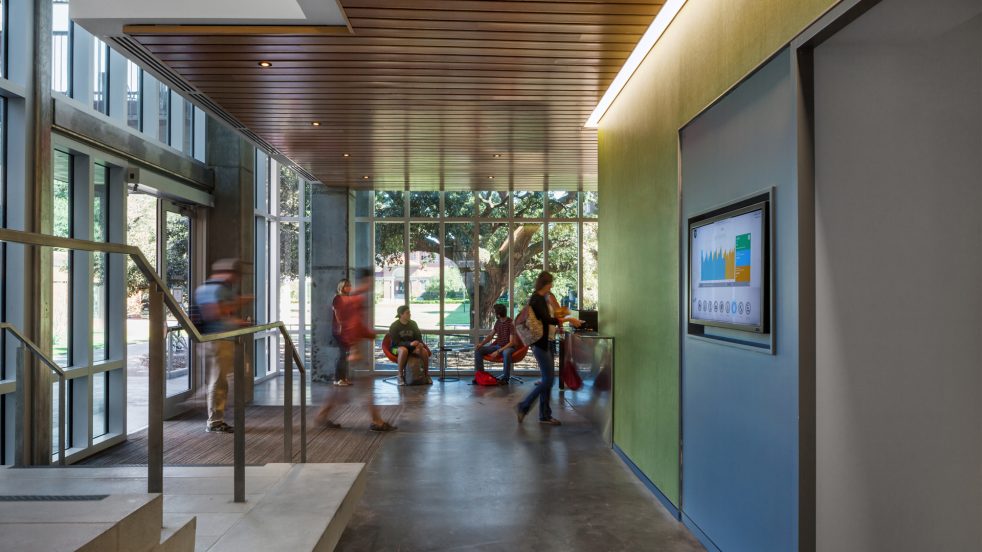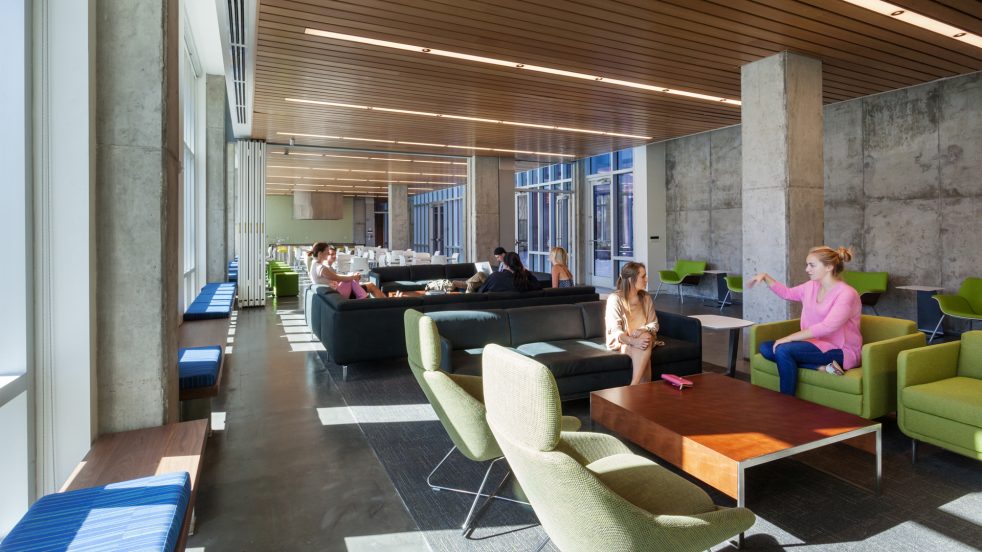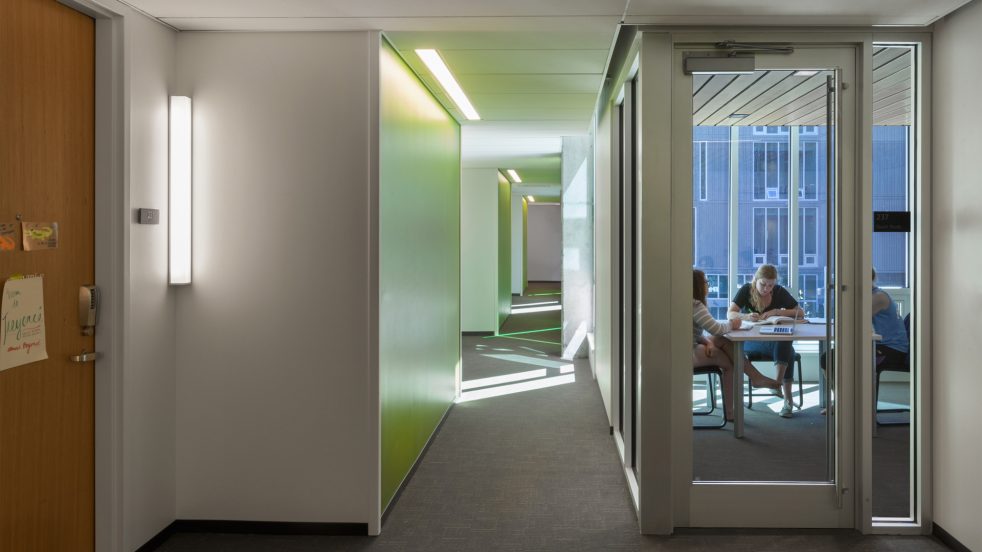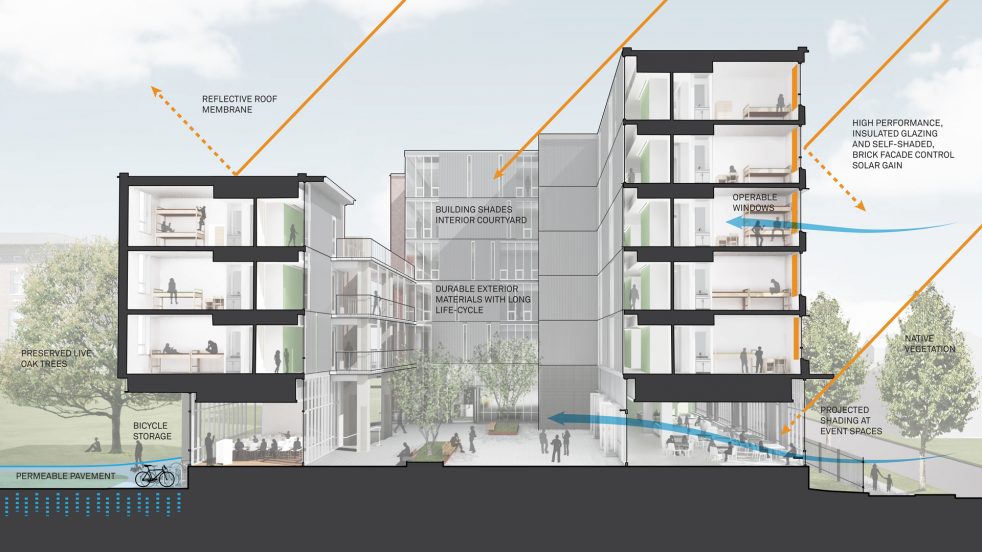Tulane University, Barbara Greenbaum House
Barbara Greenbaum House supports students in the way they live, and learn today. The 256-bed student residence strengthens Tulane University’s residential college initiative through the design of public spaces that foster community.
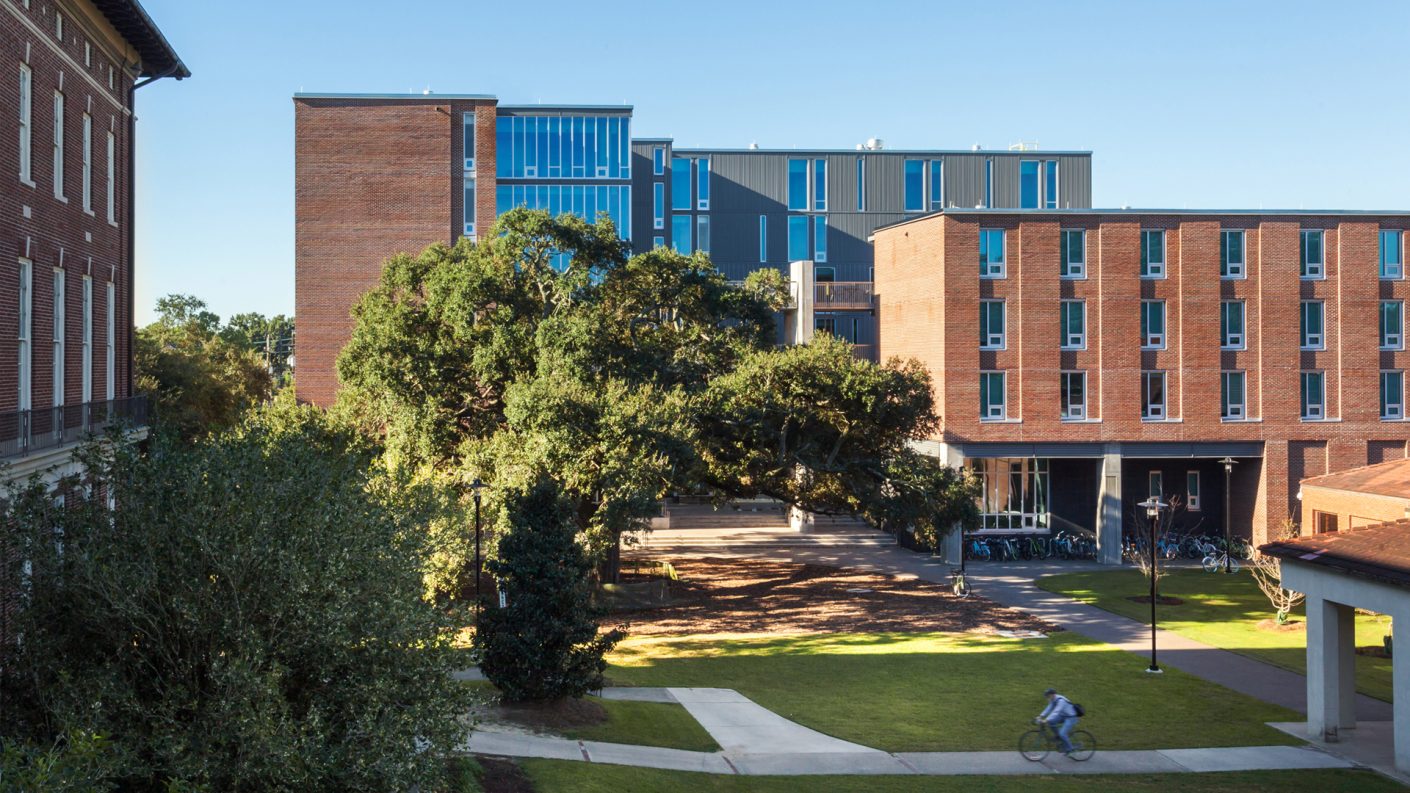
Greenbaum House completes a quadrangle begun in 1912 by architect James Gamble Rogers and formed by Josephine Louise (JL) House dormitory and Newcomb Hall. Together with JL House, Greenbaum House establishes a new residential college with shared exterior and interior spaces.
While its massing and brick masonry complement the historic buildings on the quadrangle, the glass and zinc-clad courtyard is a backdrop for lively gatherings and activities. Ringed by circulation and common areas, it serves as a town square for a diverse community.
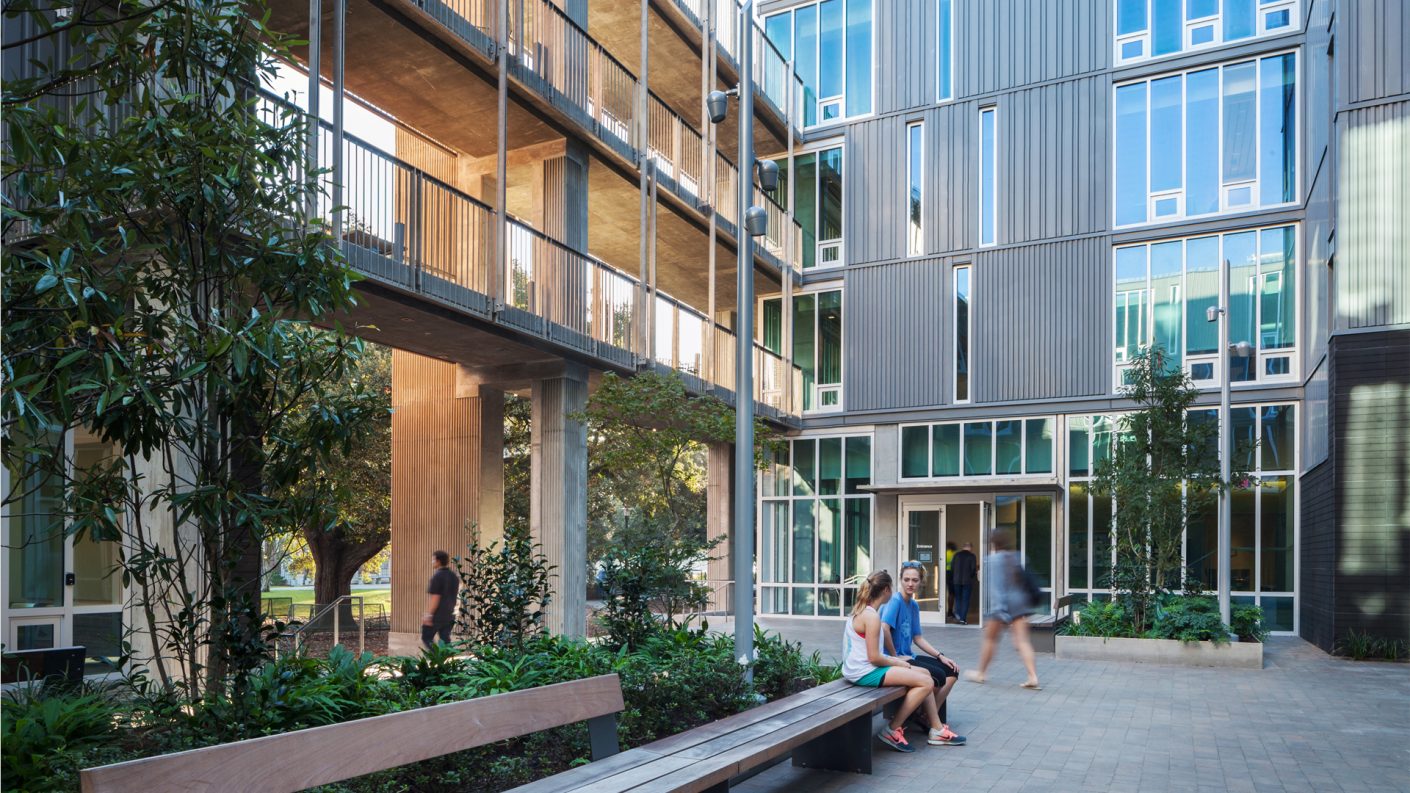
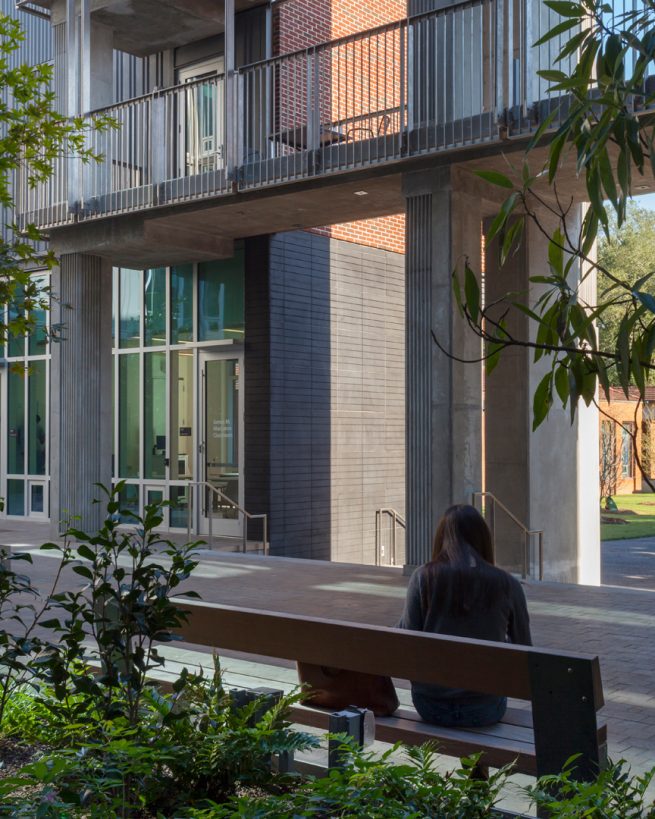
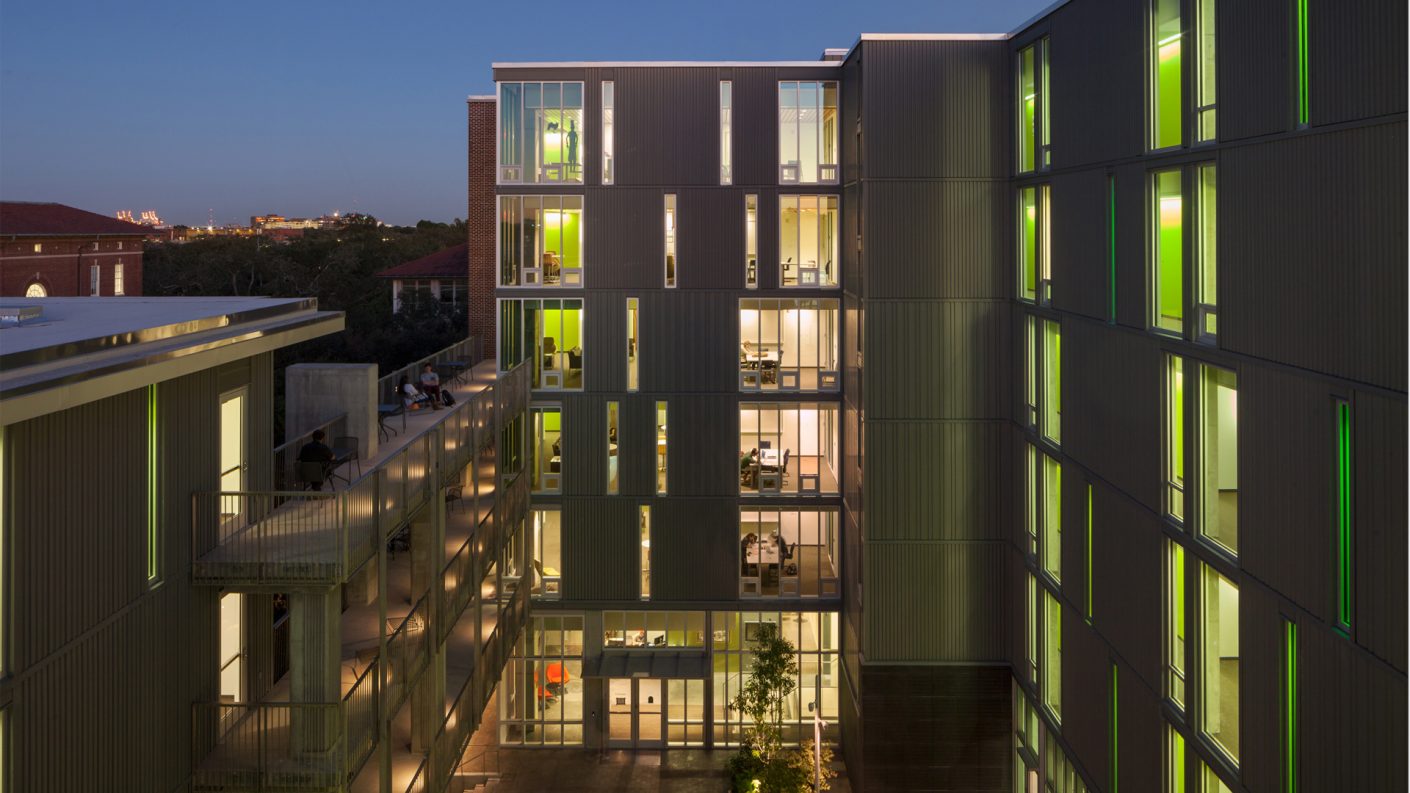
A living room, multipurpose event space, and a classroom occupy the ground floor, together with apartments for the faculty-in-residence and house director.
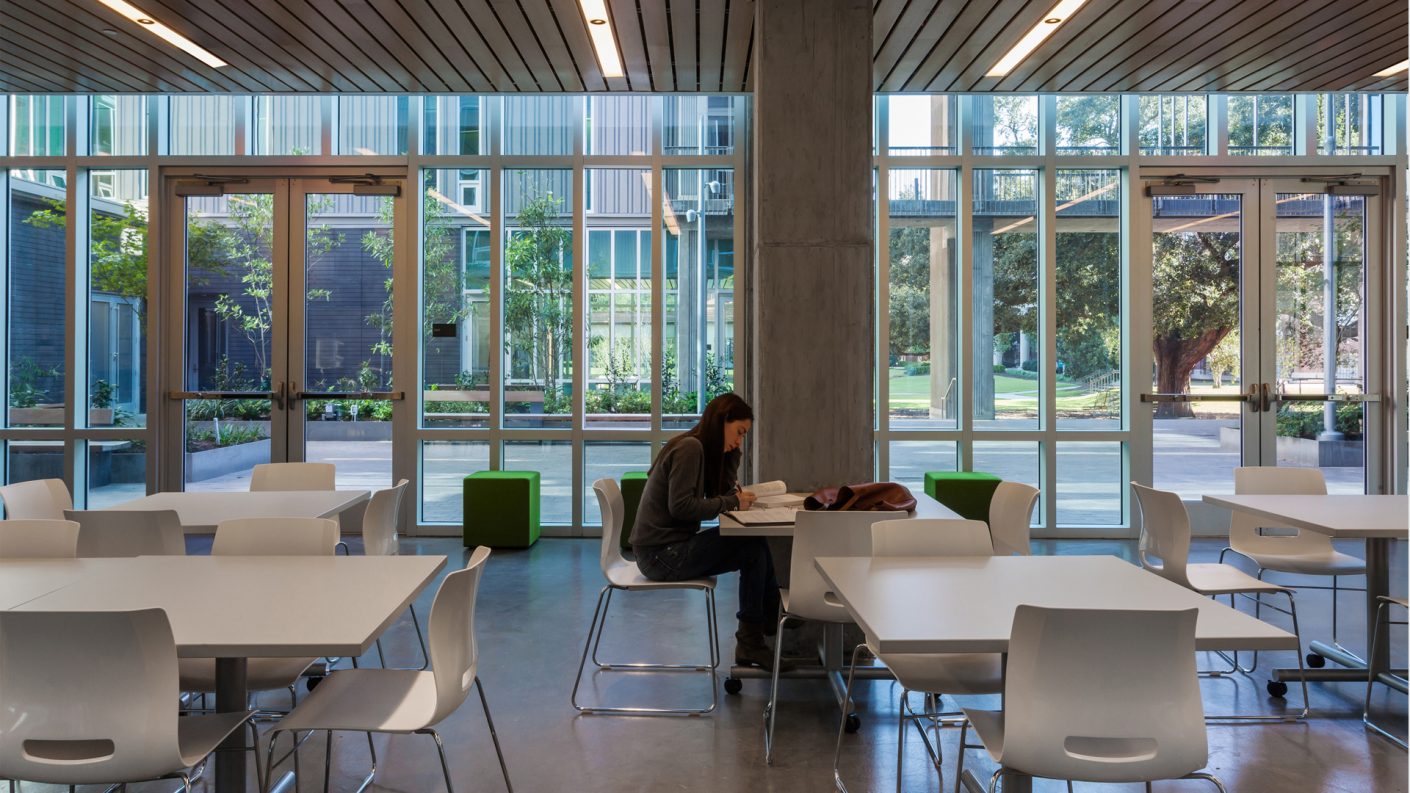
The upper floors are each grouped into clusters of 32 beds including shared social and study spaces, with all bedrooms facing outward for privacy, light, and views.
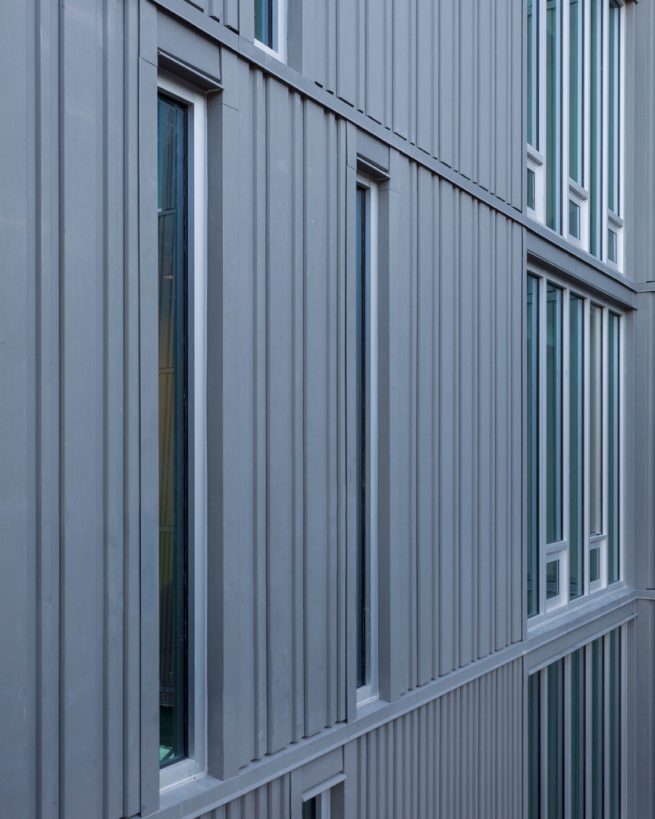
The building is certified LEED Gold.
Collaborating Architect: Waggonner and Ball Architects
2015 AIA New Orleans, Merit Award
2015 AIA Louisiana, Merit Award
