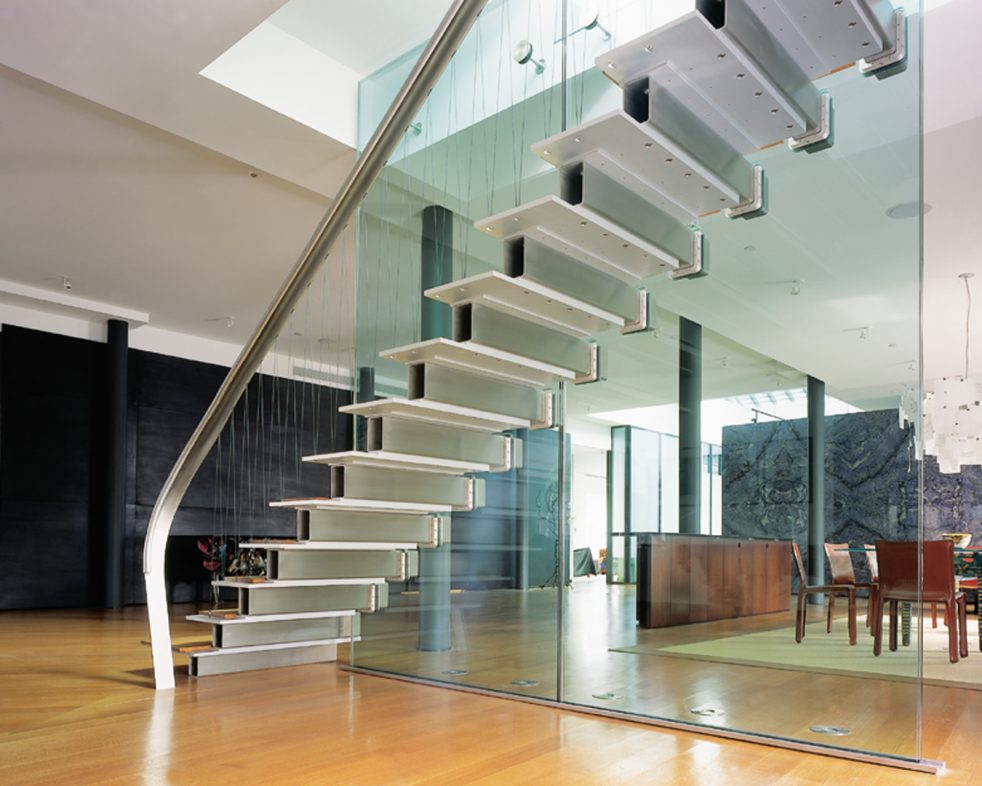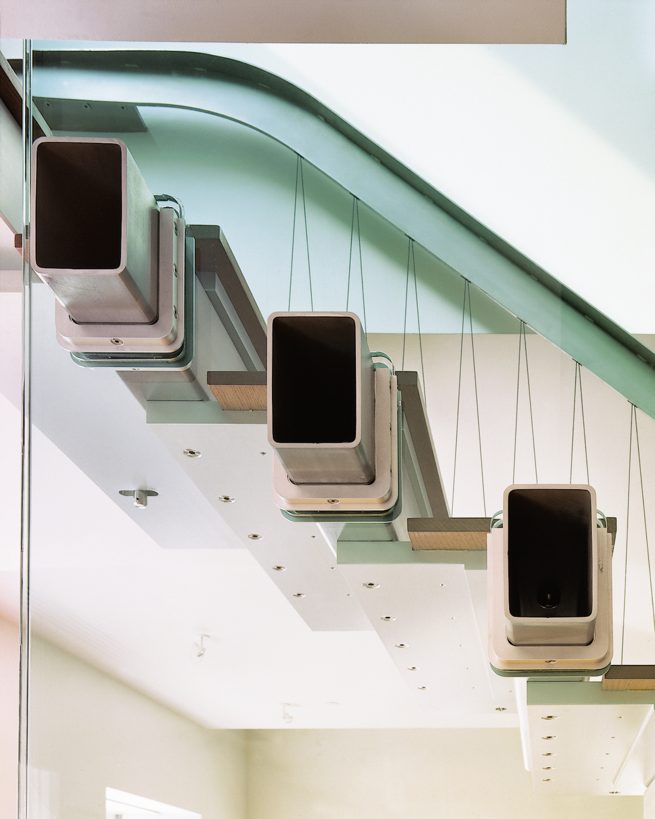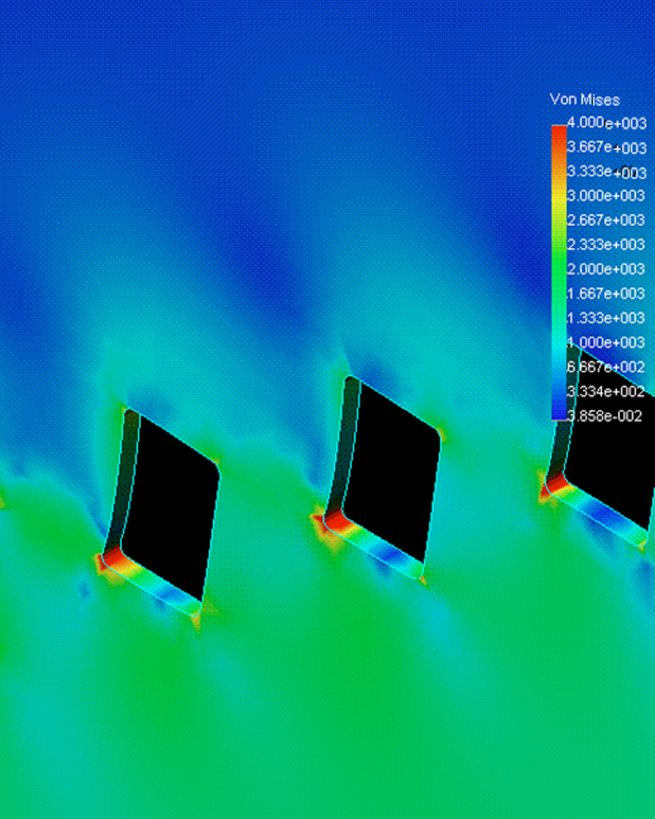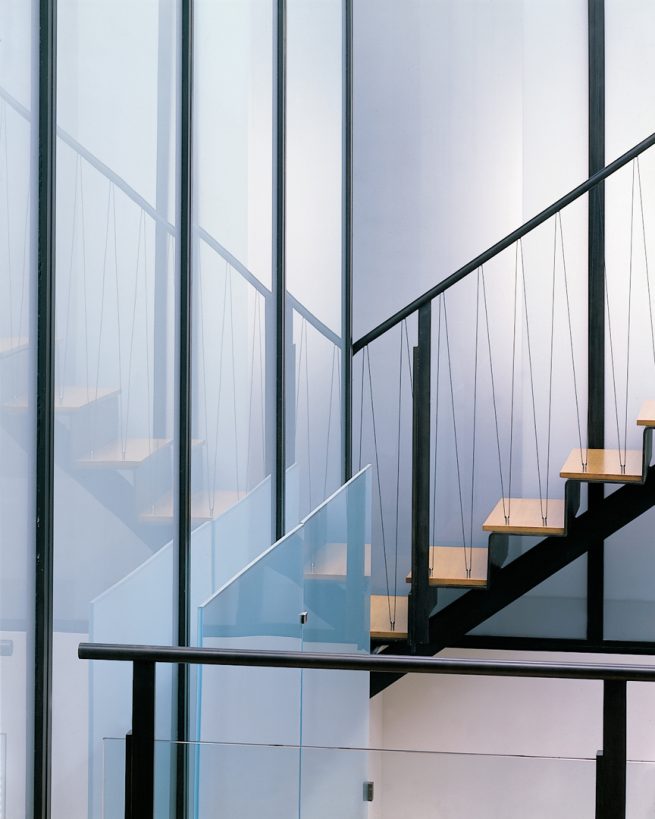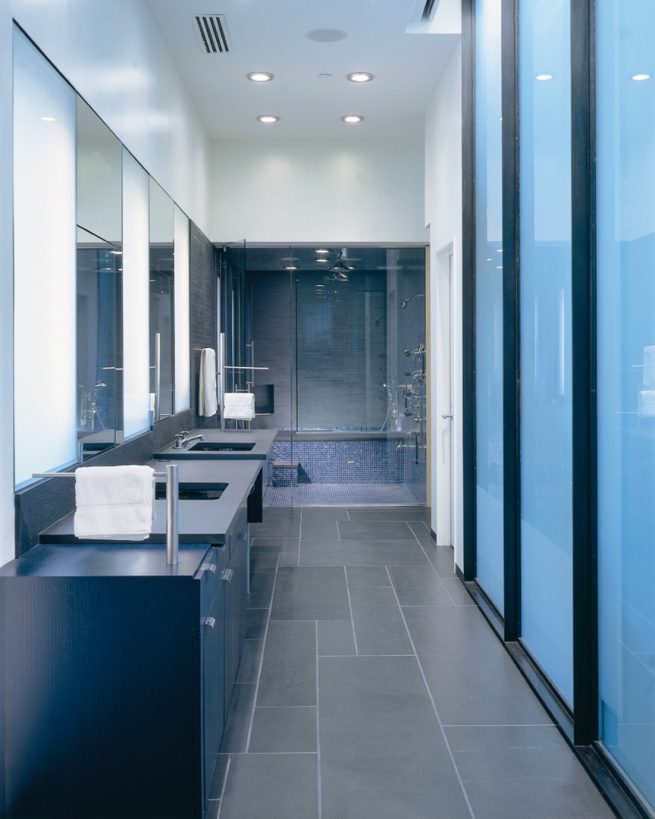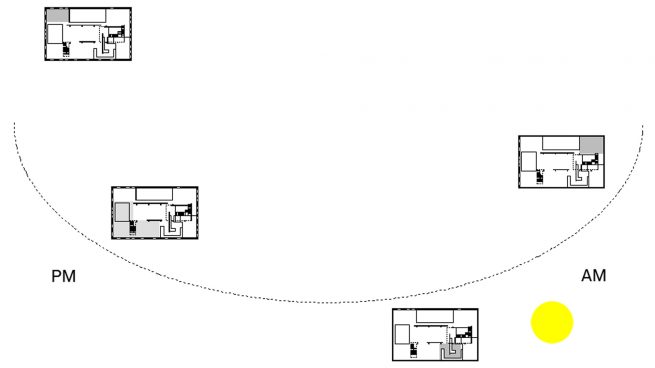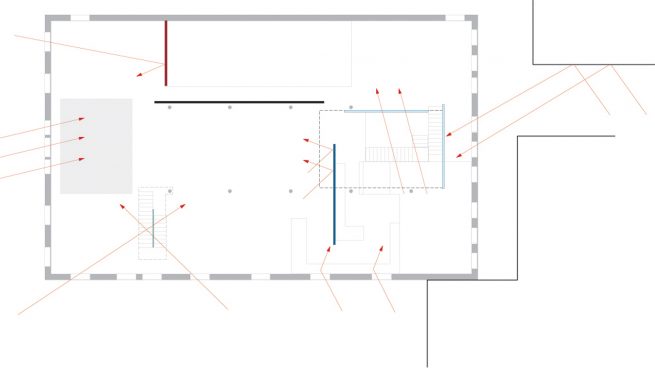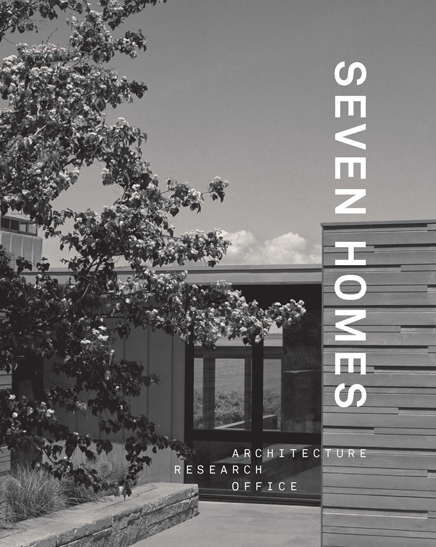SoHo Loft
The design of this duplex loft creates spaces and surfaces where natural light guides residents through their daily lives.
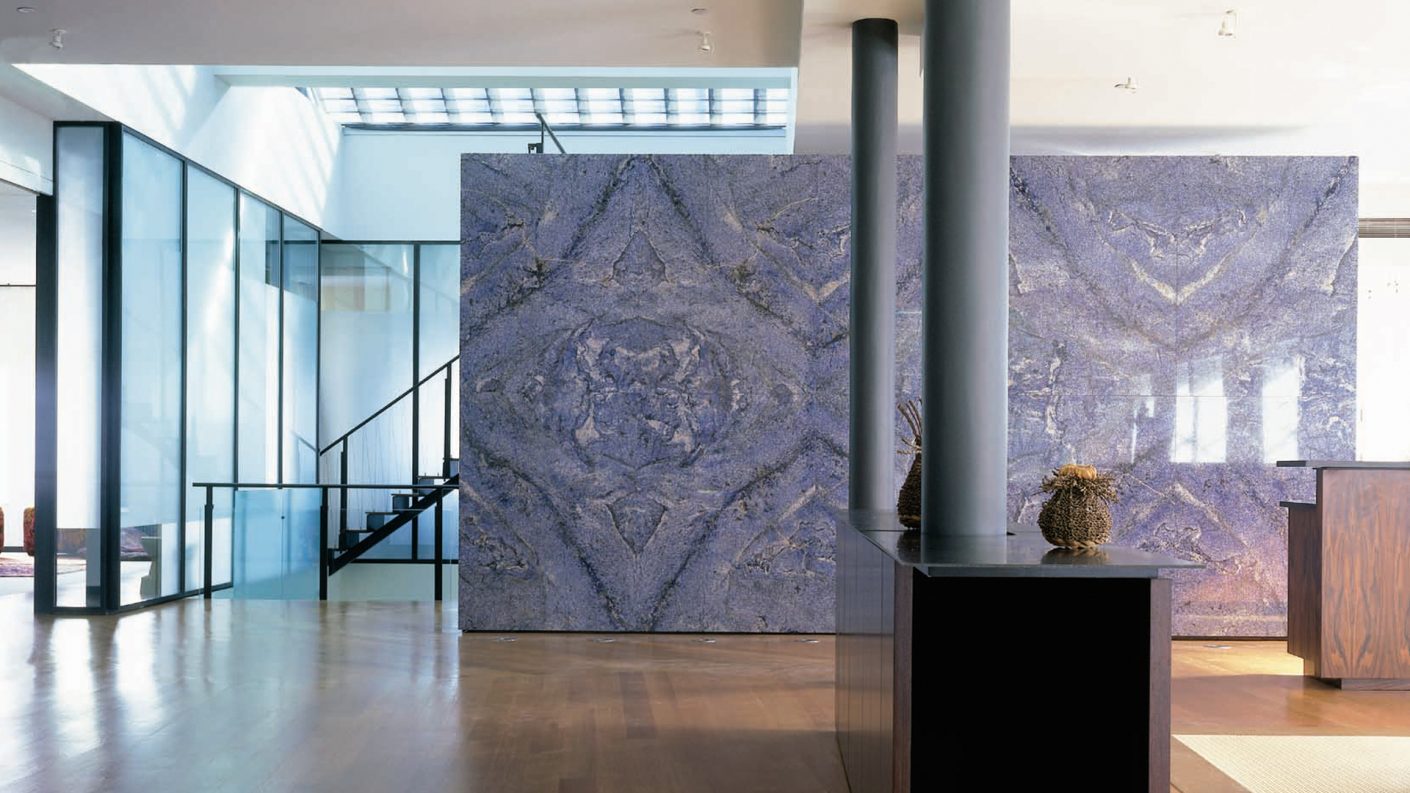
Blue Bahia granite is one of several large material planes that define the living area.
Extensive study and calculation of the sun’s year-round path across the sky influenced the layout of the spaces. The sun’s position in the sky corresponds with where residents will likely be in the loft. Early in the morning, the primary bedroom receives sunlight. Later, the kitchen. Through the afternoon, the light court receives sun from overhead. In the evening and at sunset, light enters the library and living room.
From a second incision in the rooftop descends an “anticantilever” stair, designed in collaboration with structural engineer Guy Nordenson.
1 of 2 >
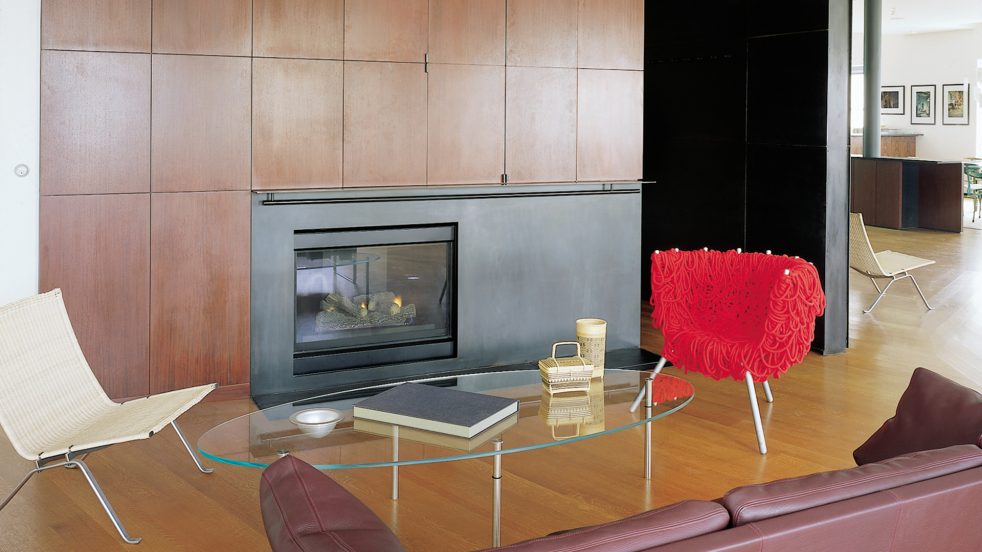
1 of 2 >
1 of 2 >
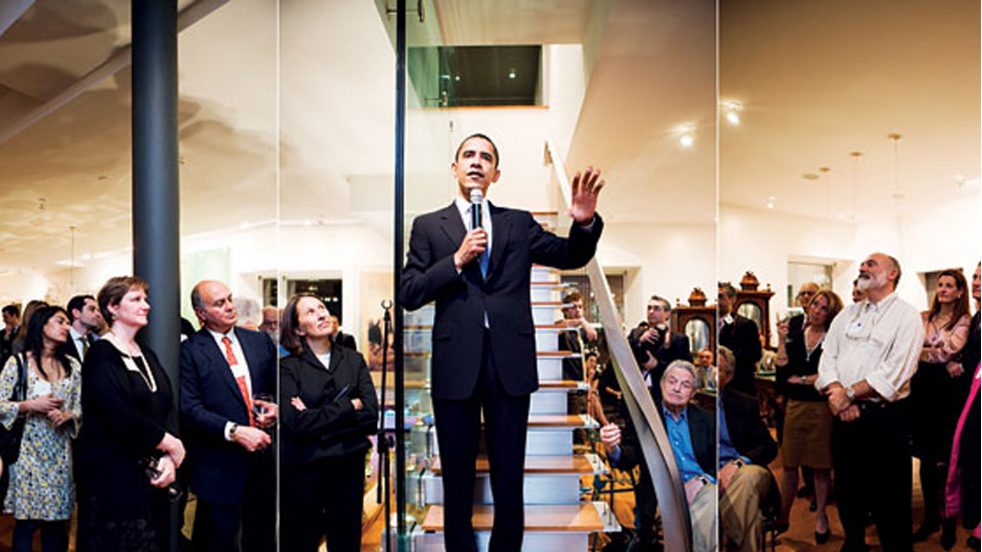
Then presidential candidate, Barack Obama on our cantilever stair.
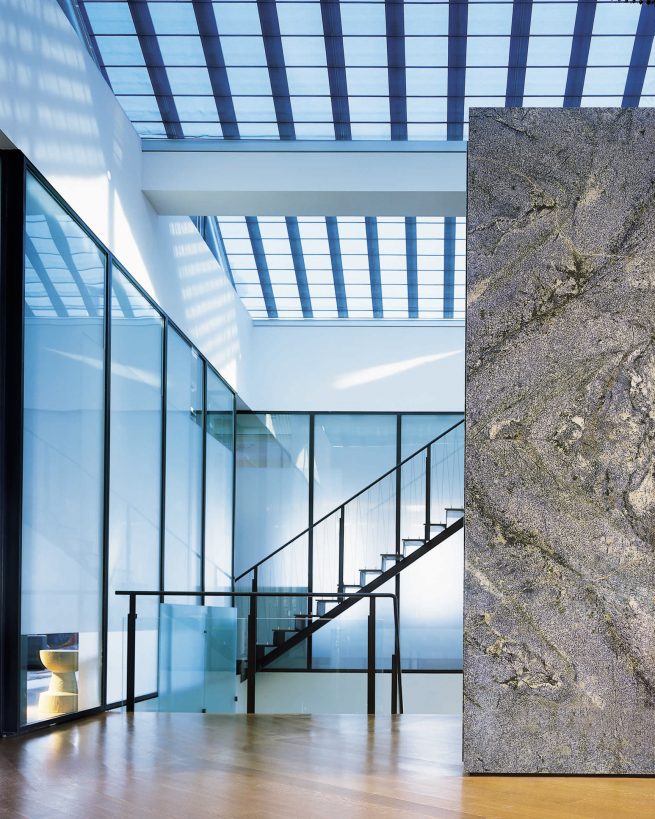
Awards
2001 AIA National, Honor Award for Interior Architecture
