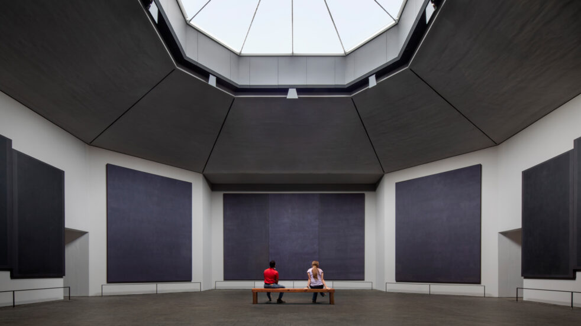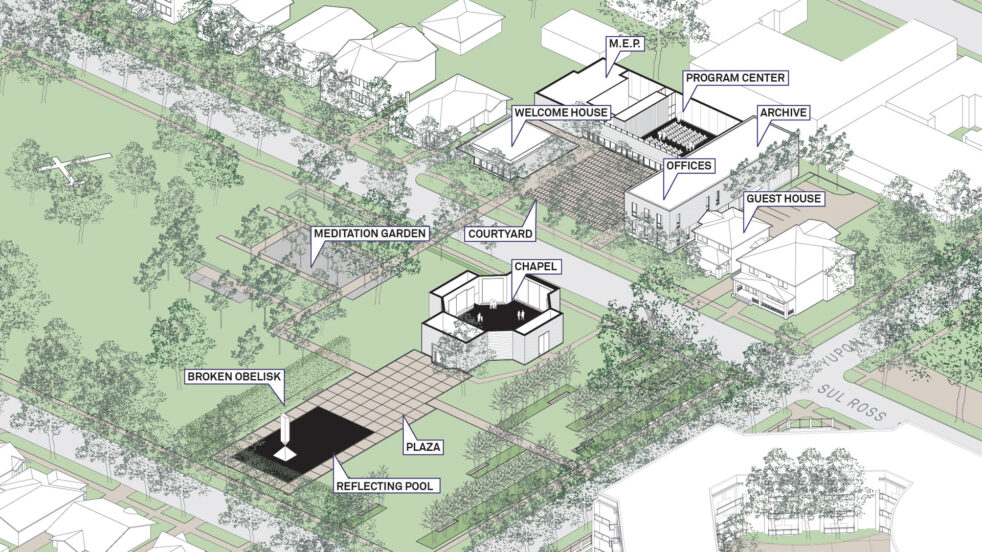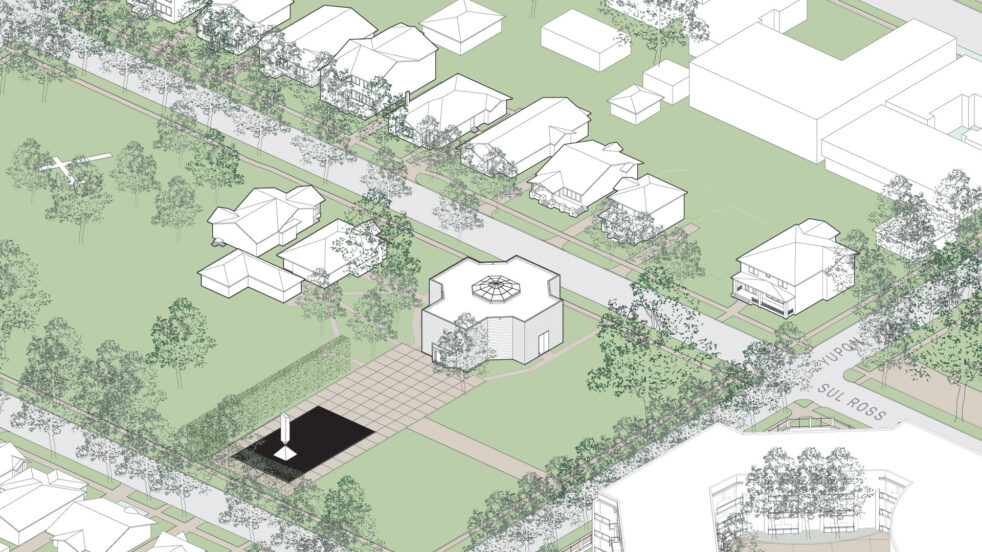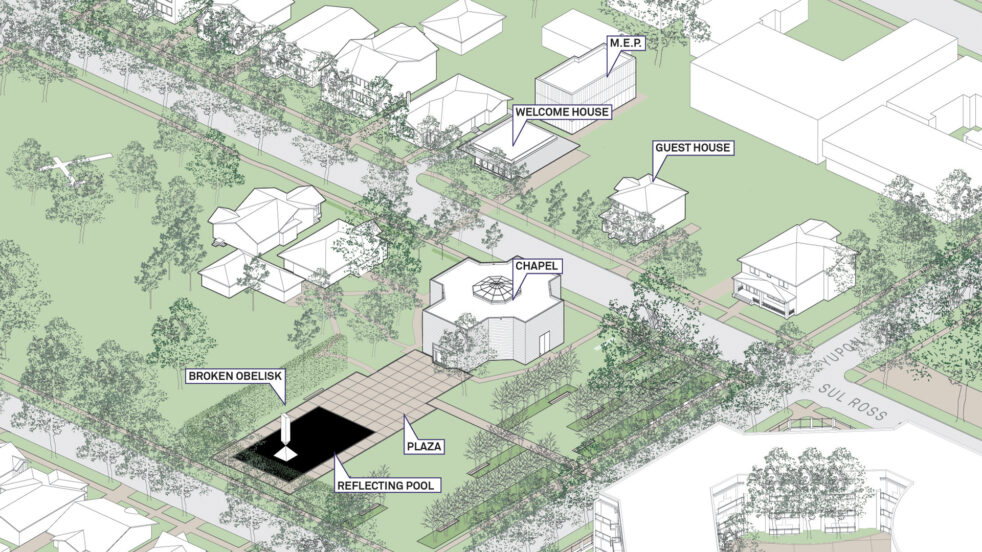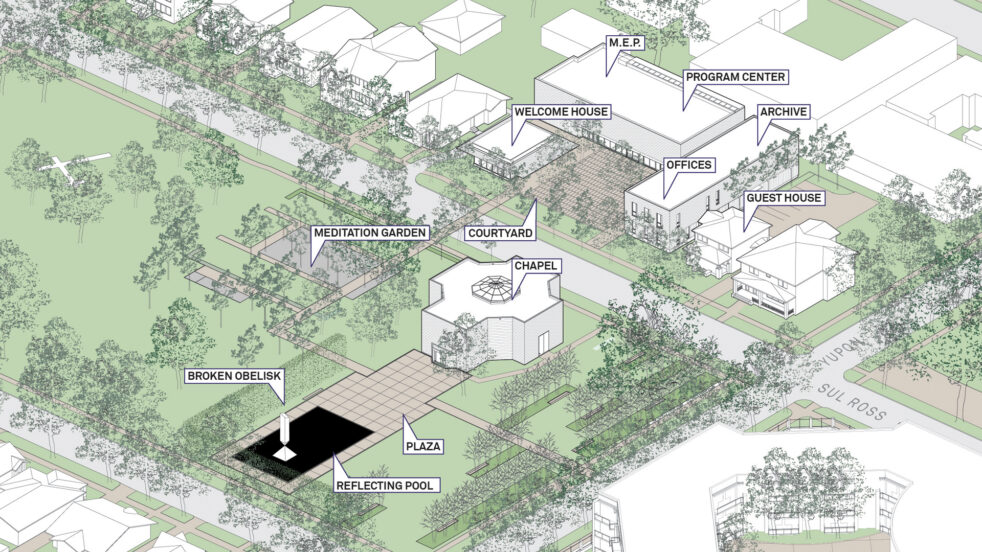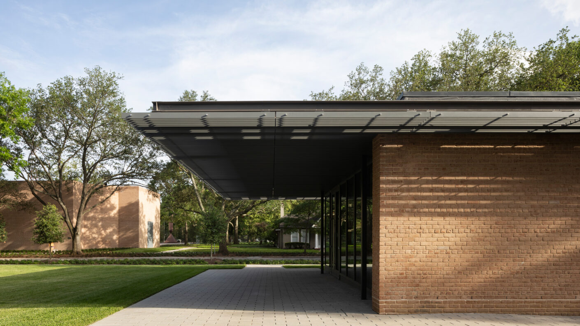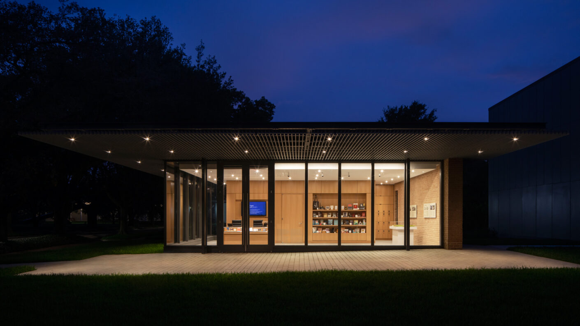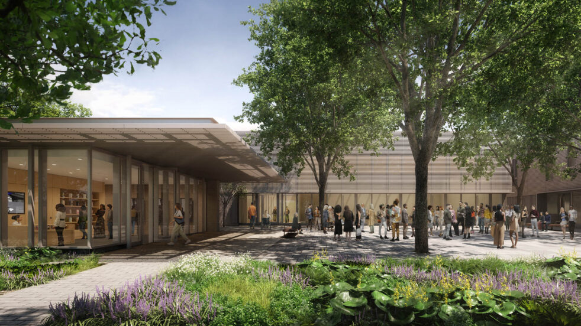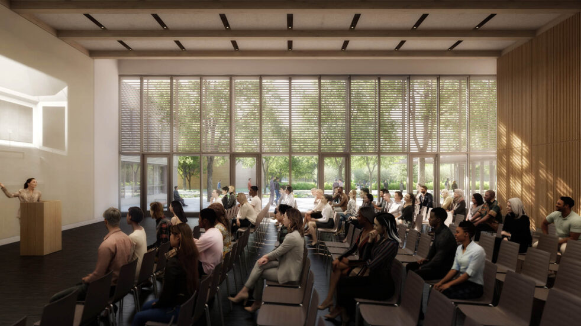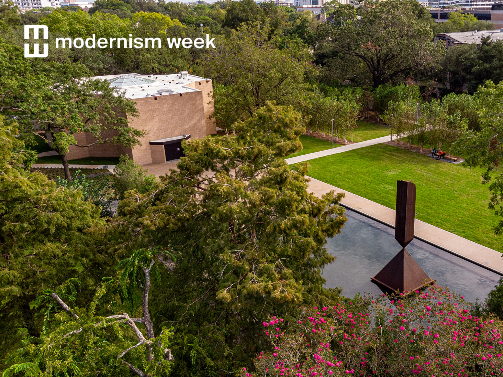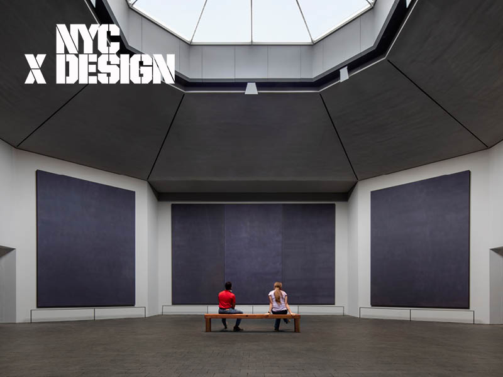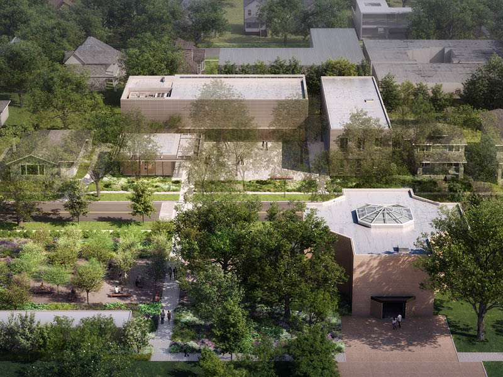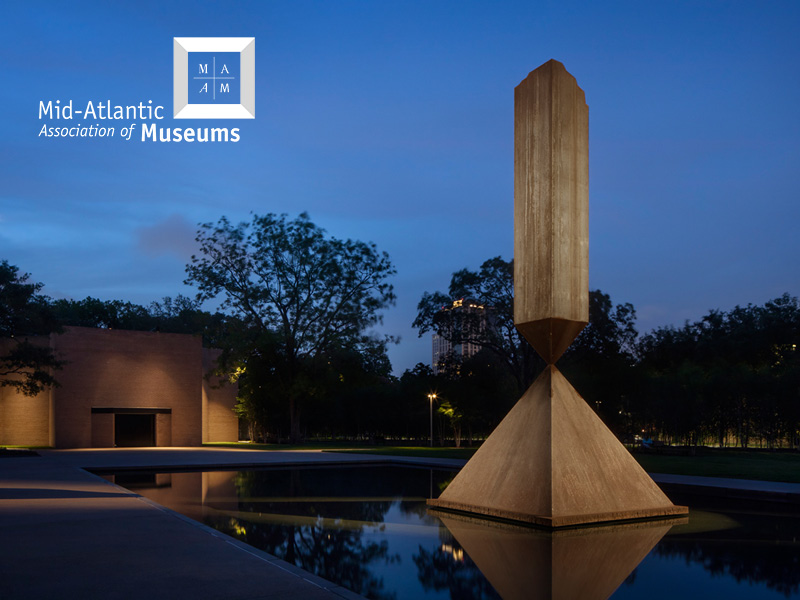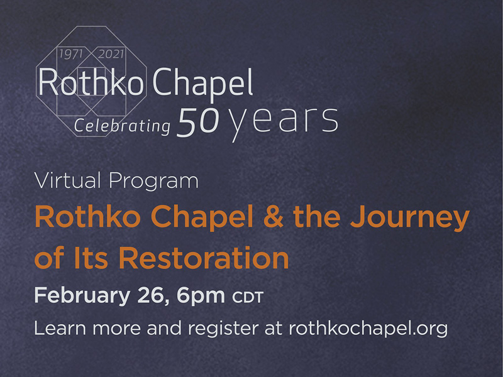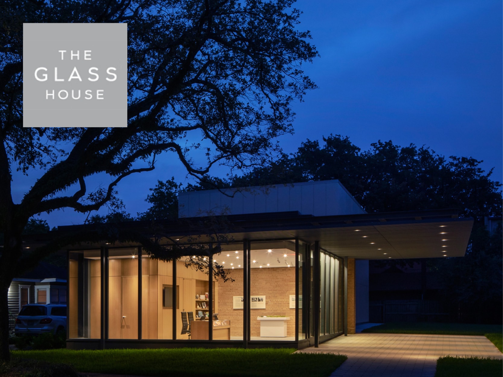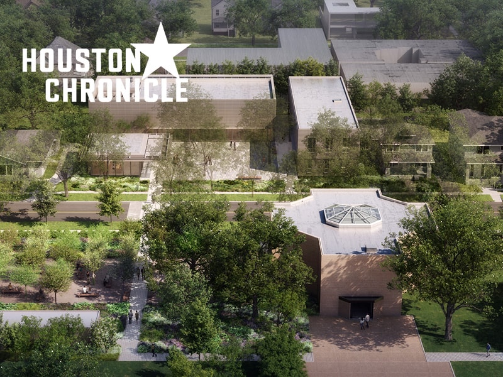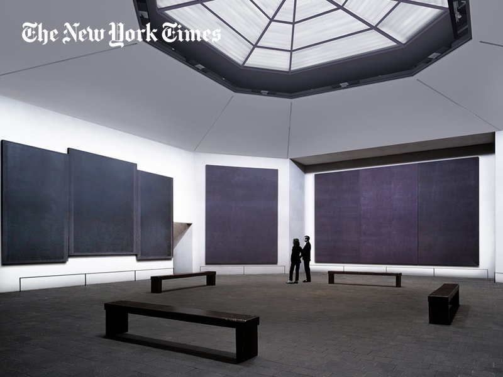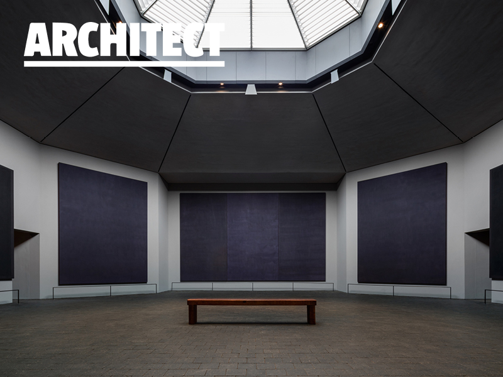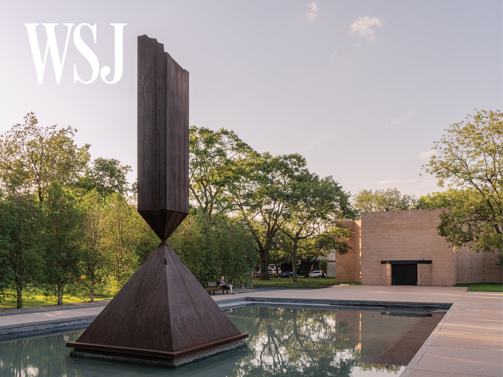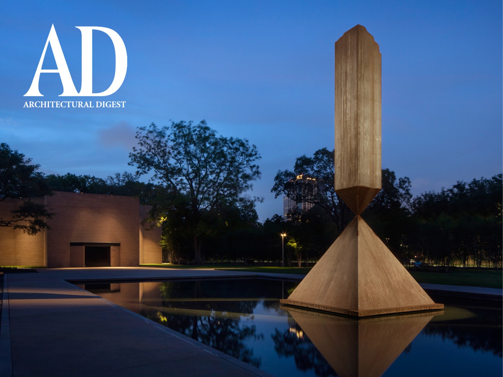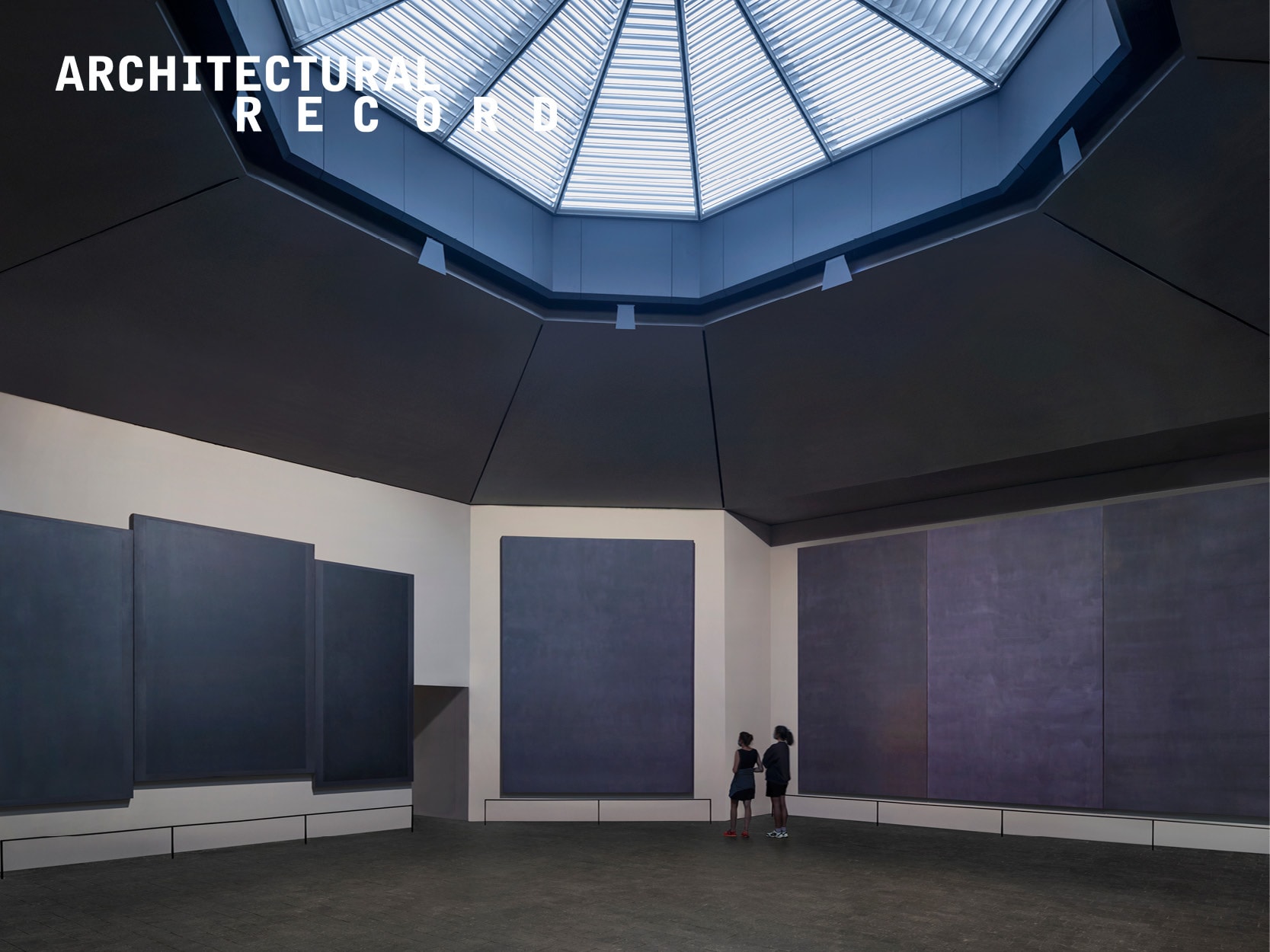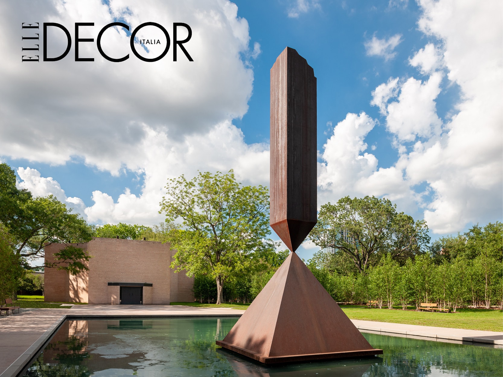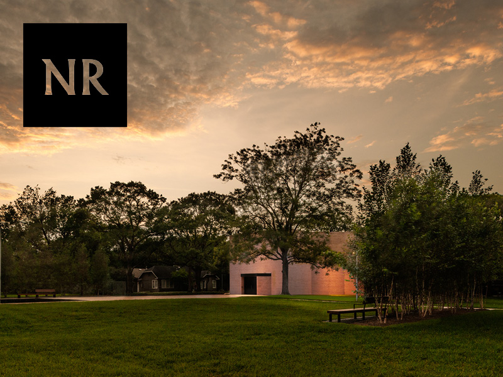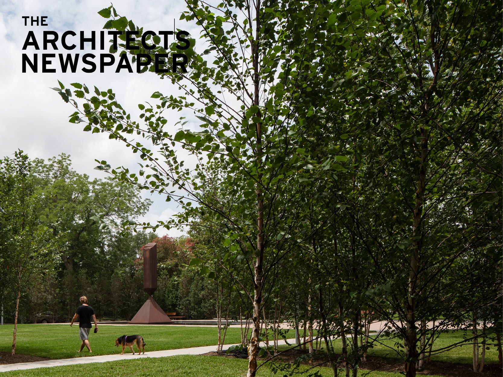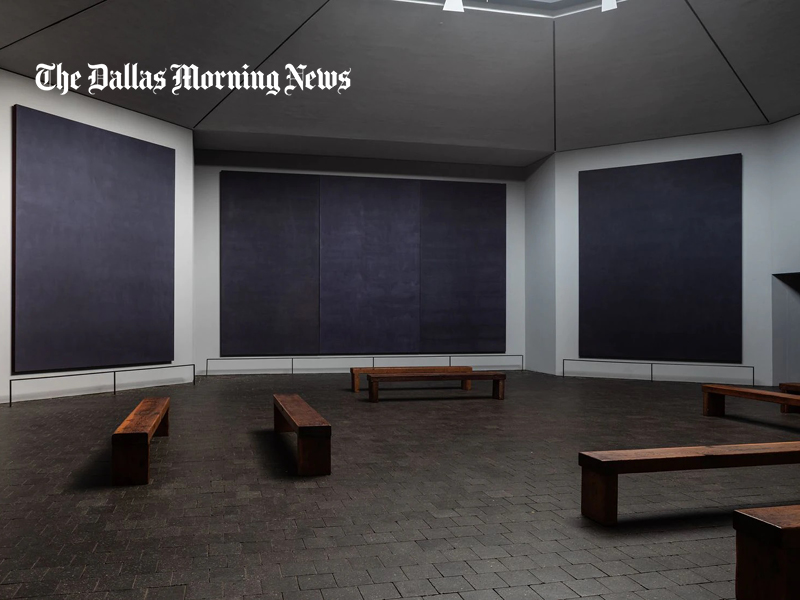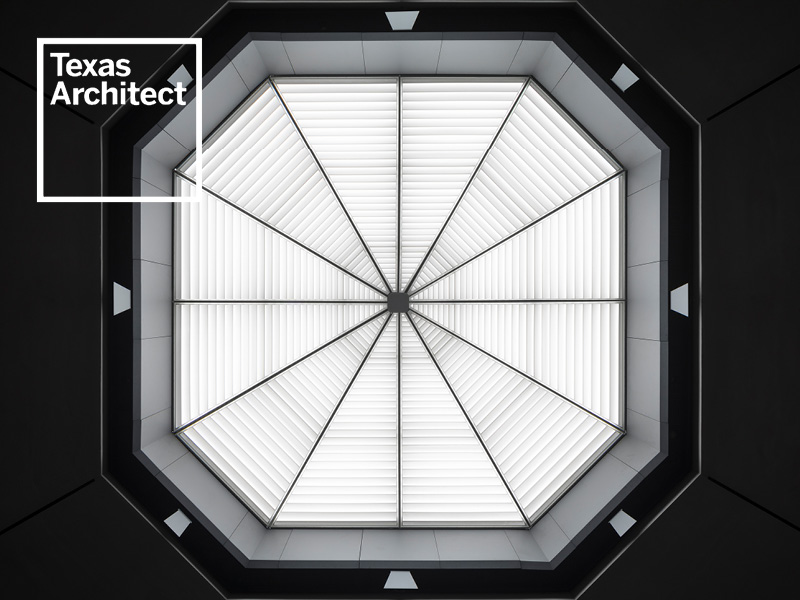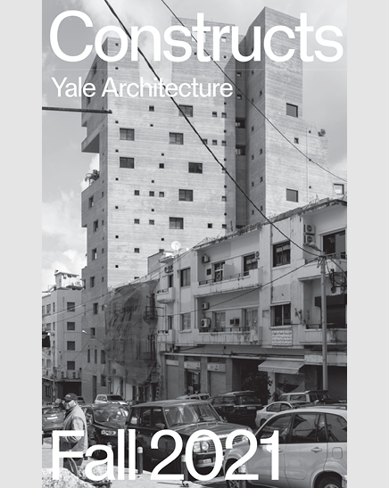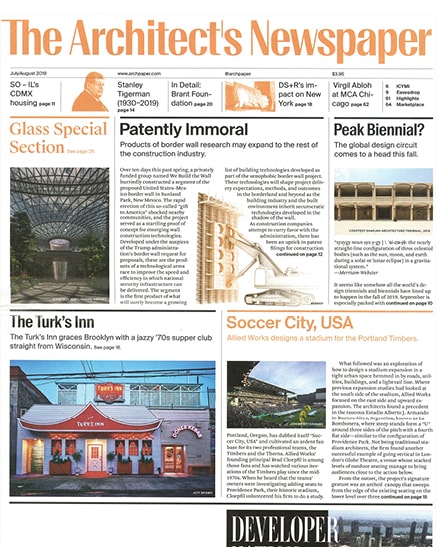A New Campus for the Rothko Chapel
The renewal of the Rothko Chapel building realizes Mark Rothko’s original vision and the expansion of its campus strengthens the Chapel’s mission of social action.
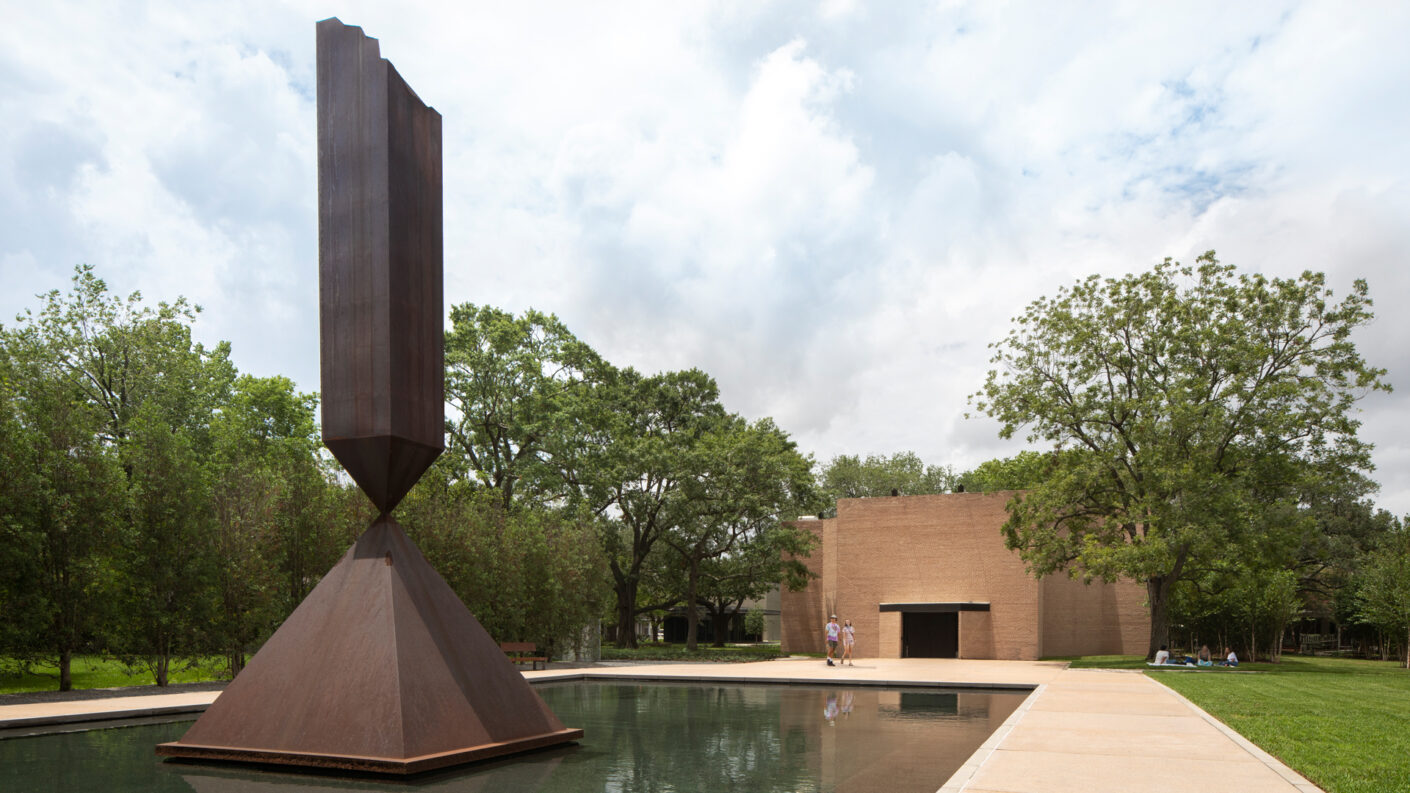
The design challenge was two-fold: to restore the sense of awe that visitors experience in the presence of Mark Rothko’s fourteen monumental paintings; and to create a new campus which is grounded in both the singular power of the Chapel and the unique character of the neighborhood without overwhelming them.
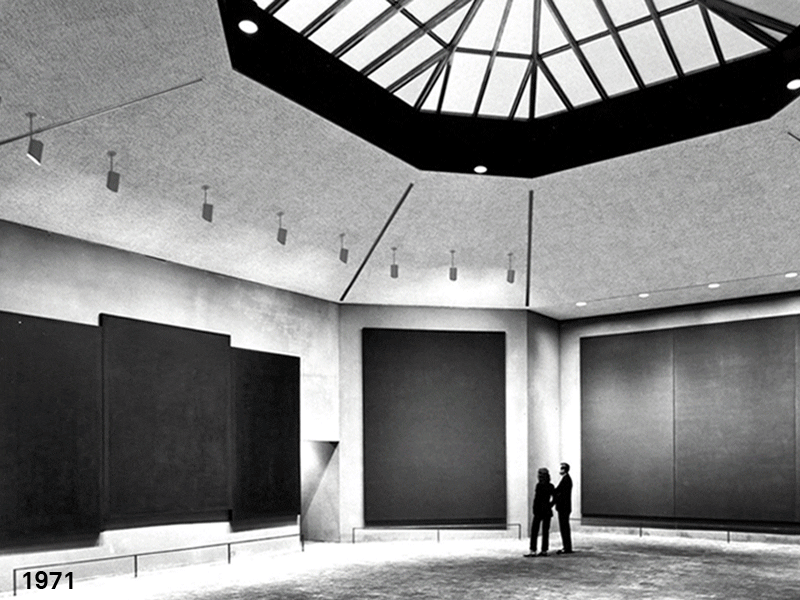
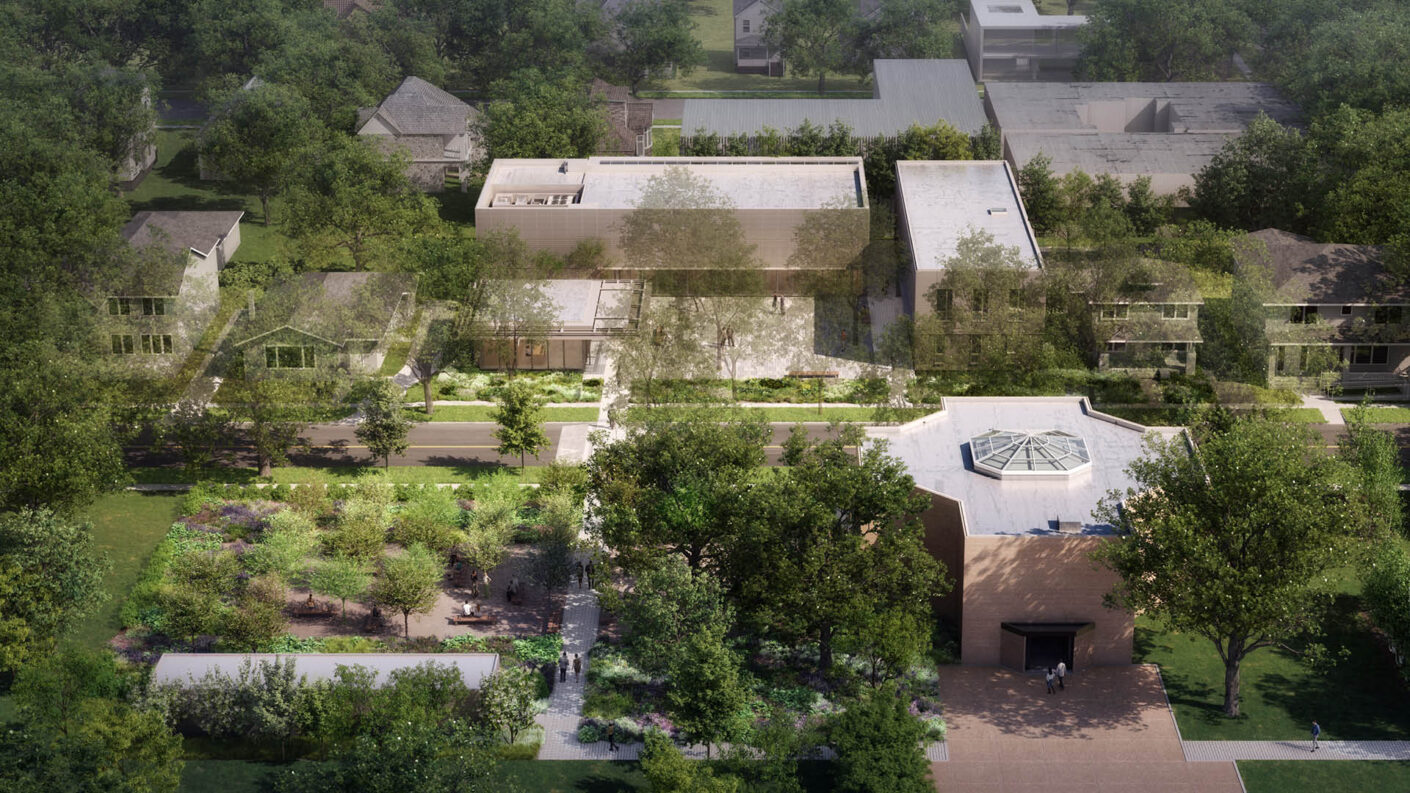
Connected to the Chapel grounds across Sul Ross Street, a new north campus is an ensemble including the Suzanne Deal Booth Welcome House (Phase I), Program Center, Archive and Office building, Energy House (Phase I) and relocated guest house. While the Chapel is intended for introspection as a sanctuary for contemplation, the new campus is designed to invite the outside world in, supporting the institution’s call to social action.
The project is targeting LEEDv4 certification.
Lighting Designer: George Sexton Associates
Landscape Architect: Nelson Byrd Woltz
2022 AIA Houston, Design Award, Restoration/Renovation
2022 Architizer, A+ Awards, Special Mention
2022 Preservation Houston, Martha Peterson Award
2022 ARCHITECT, Light & Architecture Design Awards, Honor – Whole Building
2021 Docomomo US, Award of Excellence
2021 Chicago Athenaeum, American Architecture Award
2020 Architect’s Newspaper, Editor’s Pick
2020 Interior Design, Best of Year
2020 AIANY, Merit Award
