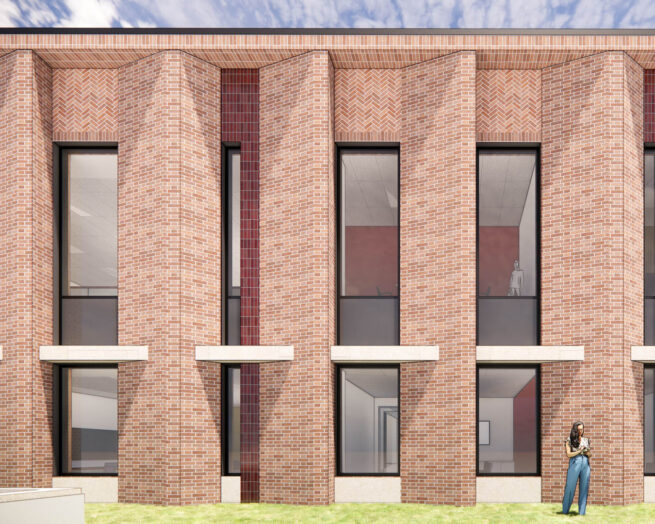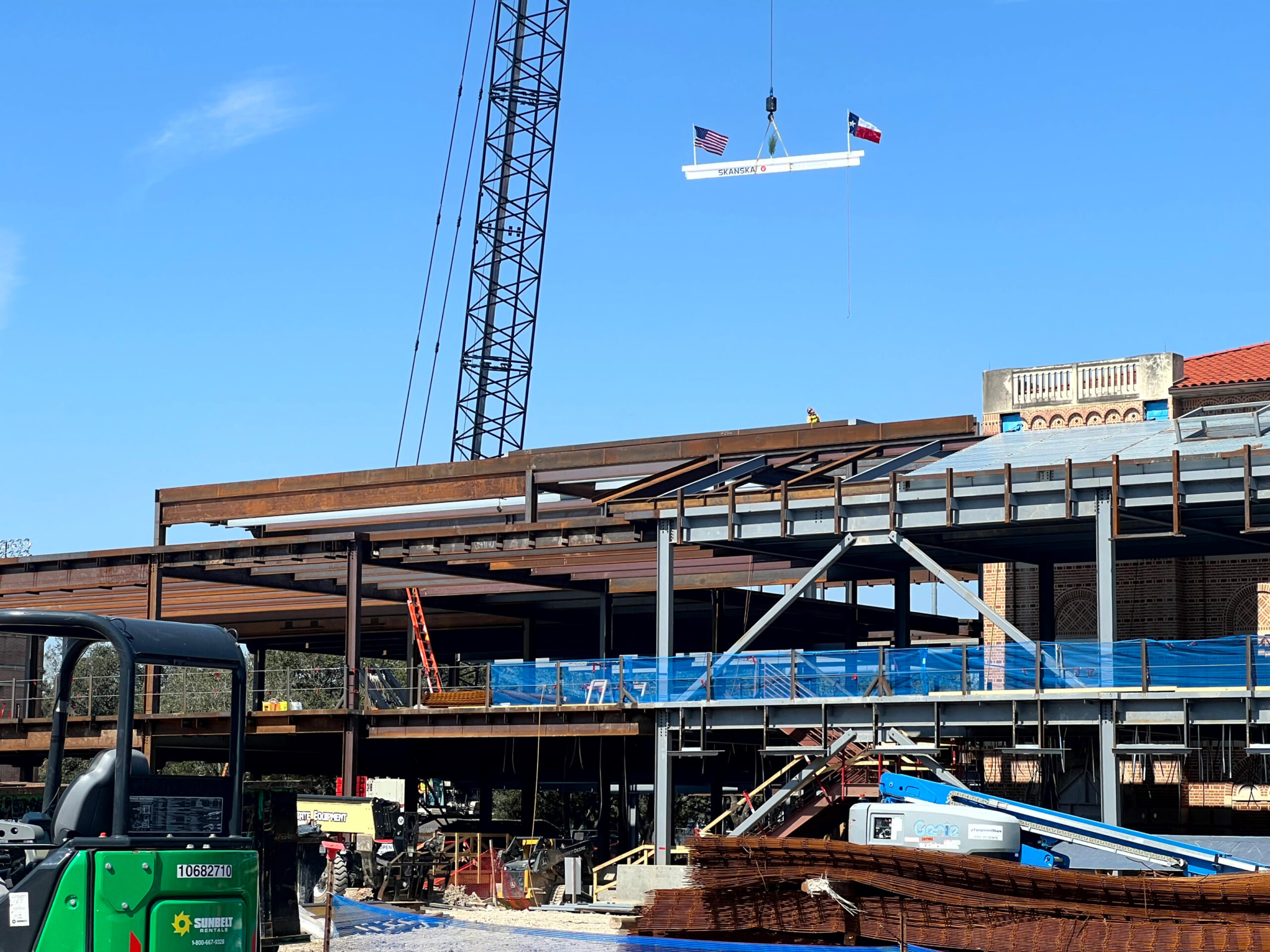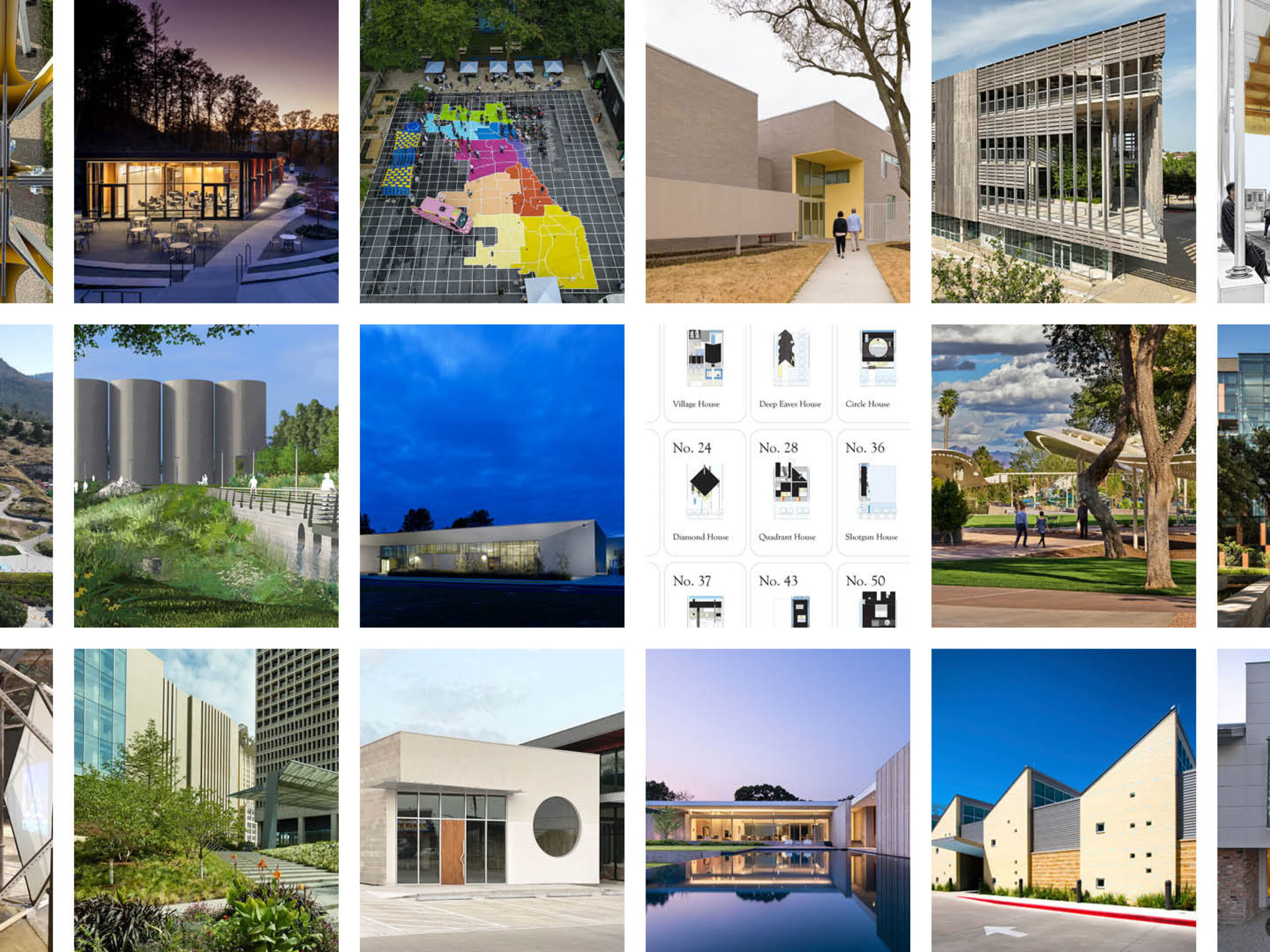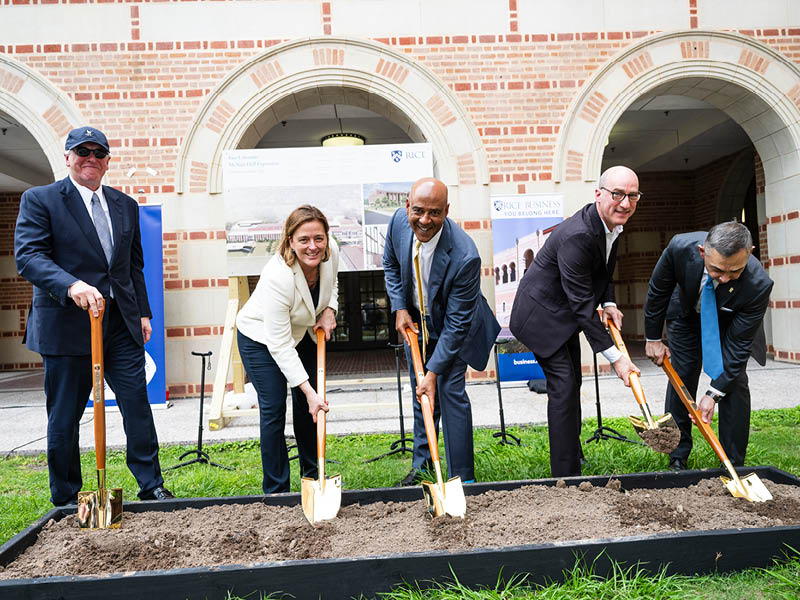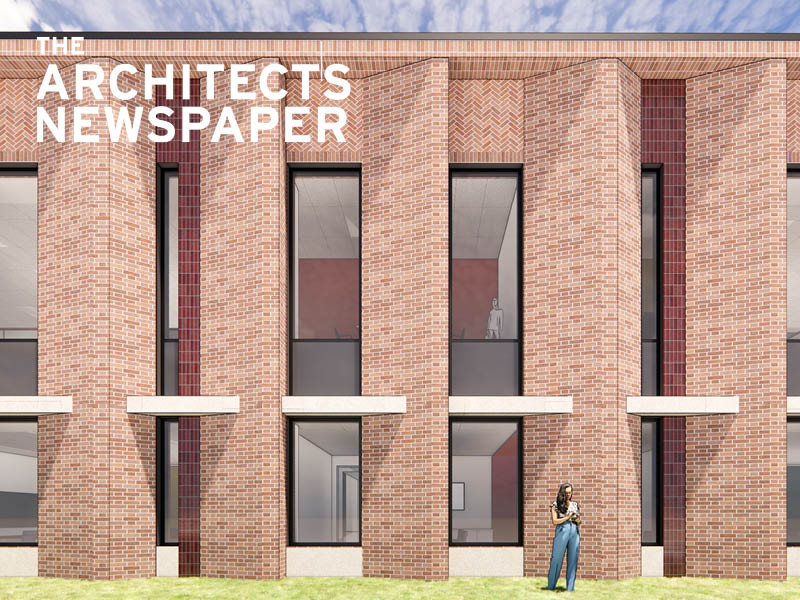Rice University Jones School of Business
A new 112,000 SF building at Rice University will support the entrepreneurial spirit and unique learning culture of the growing Jones School of Business (Rice Business).
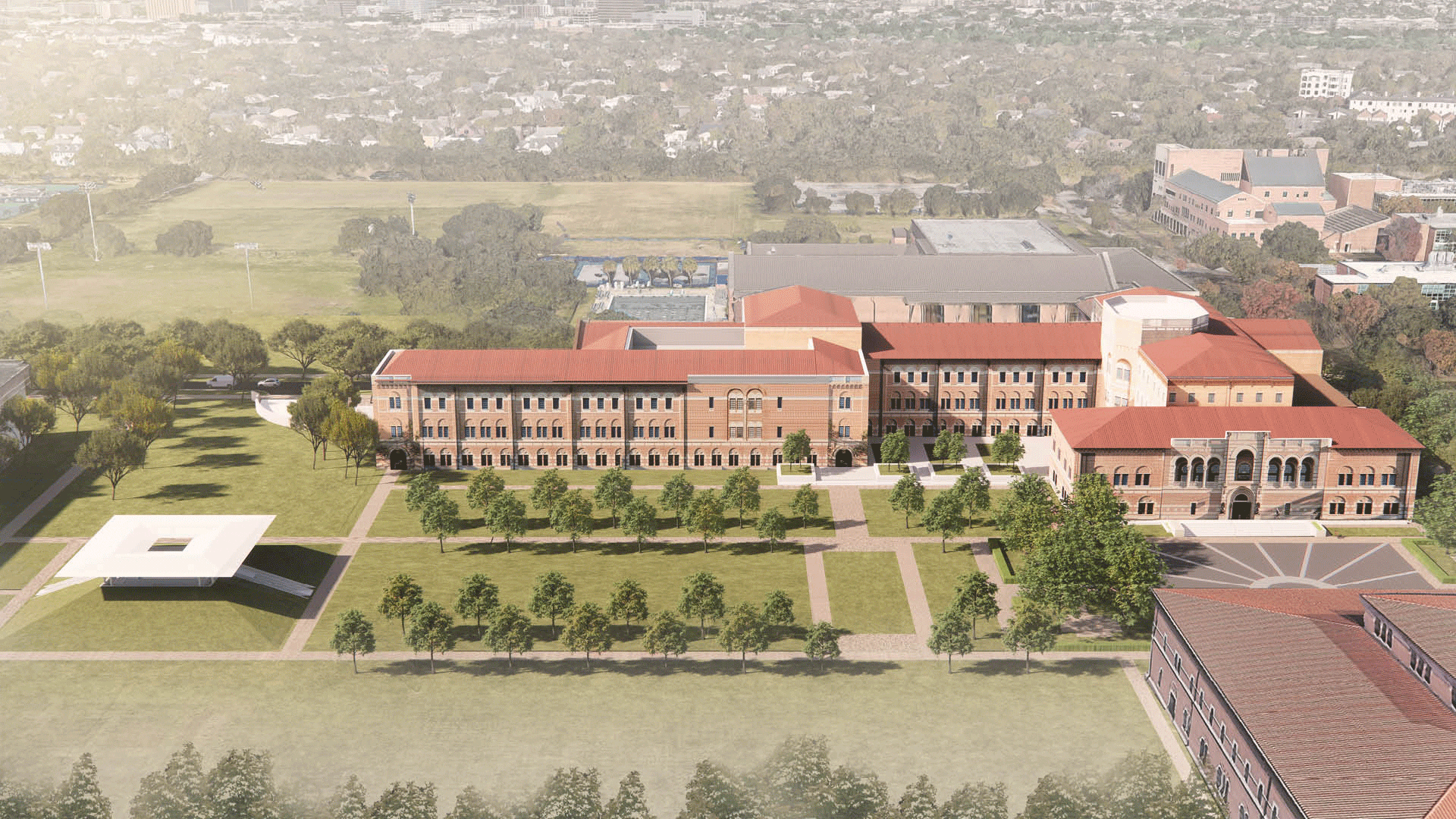
Firmly grounded in its Houston context, ARO’s design strategy maintains the harmonious relationship between campus buildings and landscape, as well as the close-knit community and rigorous academic experience characteristic of Rice Business. The building will house teaching spaces and offices, as well as dining, open gathering, and private event spaces.
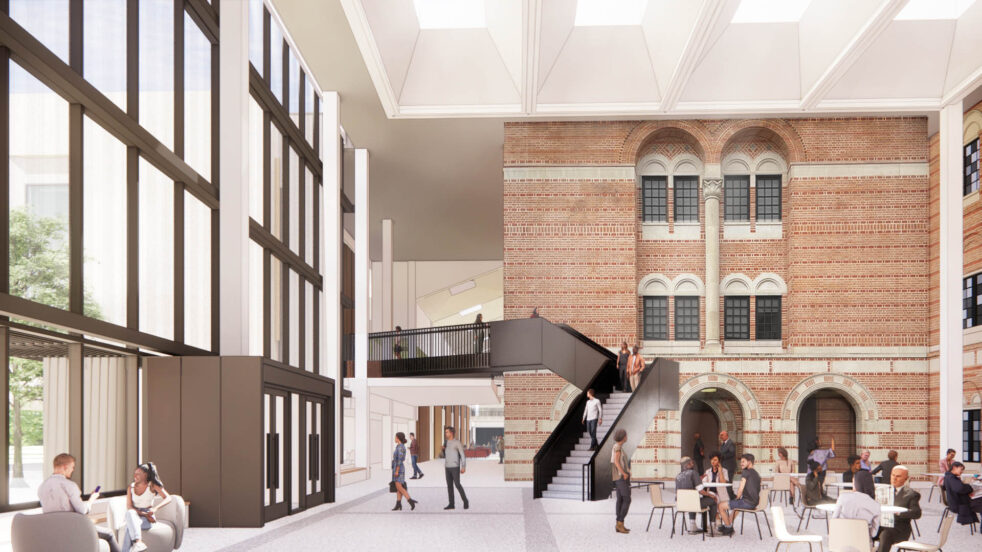
The new building will wrap the south and west sides of the School’s existing McNair Hall, introducing new public spaces between the two. It will also enclose the Woodson Courtyard in a coffered ceiling with skylights, transforming the active outdoor patio into a shaded year-round gathering space. The Walk – a daylit, triple-height pathway – will connect the courtyard to a new Western atrium. Adjacent to the courtyard on the ground floor, new dining facilities will flow outdoors to the surrounding patio and new, tree-shaded terrace.
A red-clay-tile-roof, cast-stone trim, and brickwork laid in bond, herringbone, and other patterns reinterpret traditional campus materials in the new building. Adjacent to James Turrell’s Twilight Epiphany Skyspace, the building’s massing is stepped back to maintain the views from within and the angled façade will mitigate light pollution affecting the Skyspace at night.
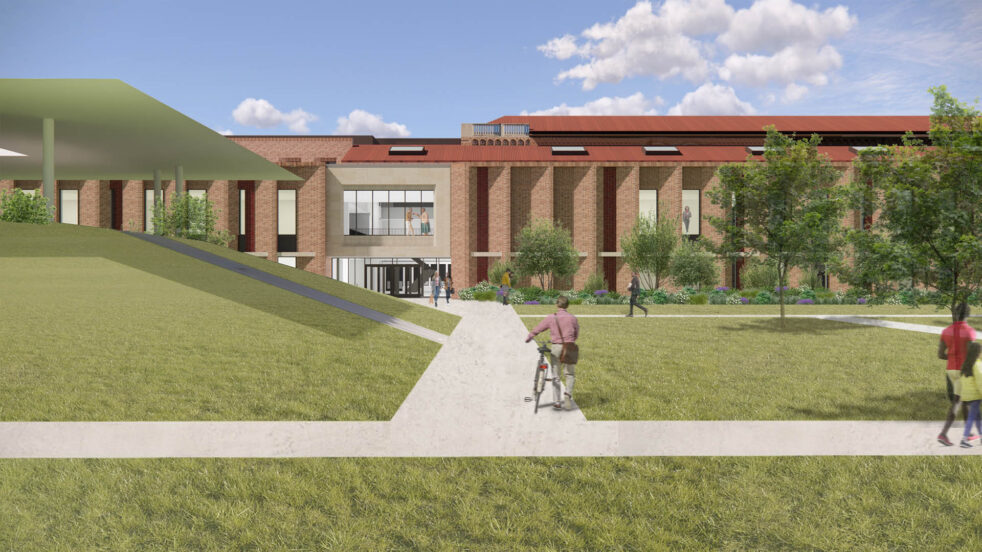
Embodying the school’s evolving pedagogy – which emphasizes an entrepreneurial mindset and collaborative methods of teaching and learning – the new building will support the School’s mission of nurturing and developing principled, innovative thought leaders in global communities. Houston-based firm Kirksey is the Architect of Record.
