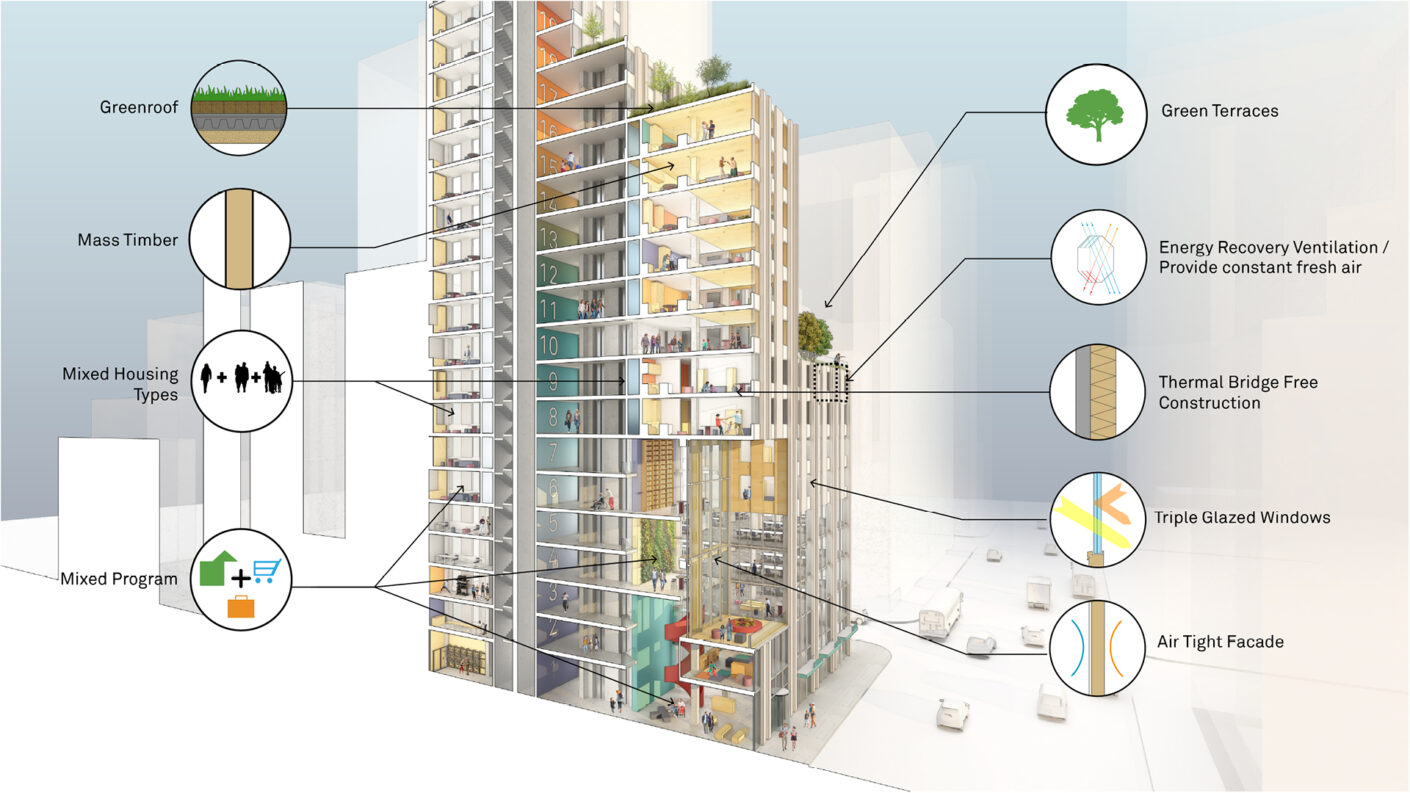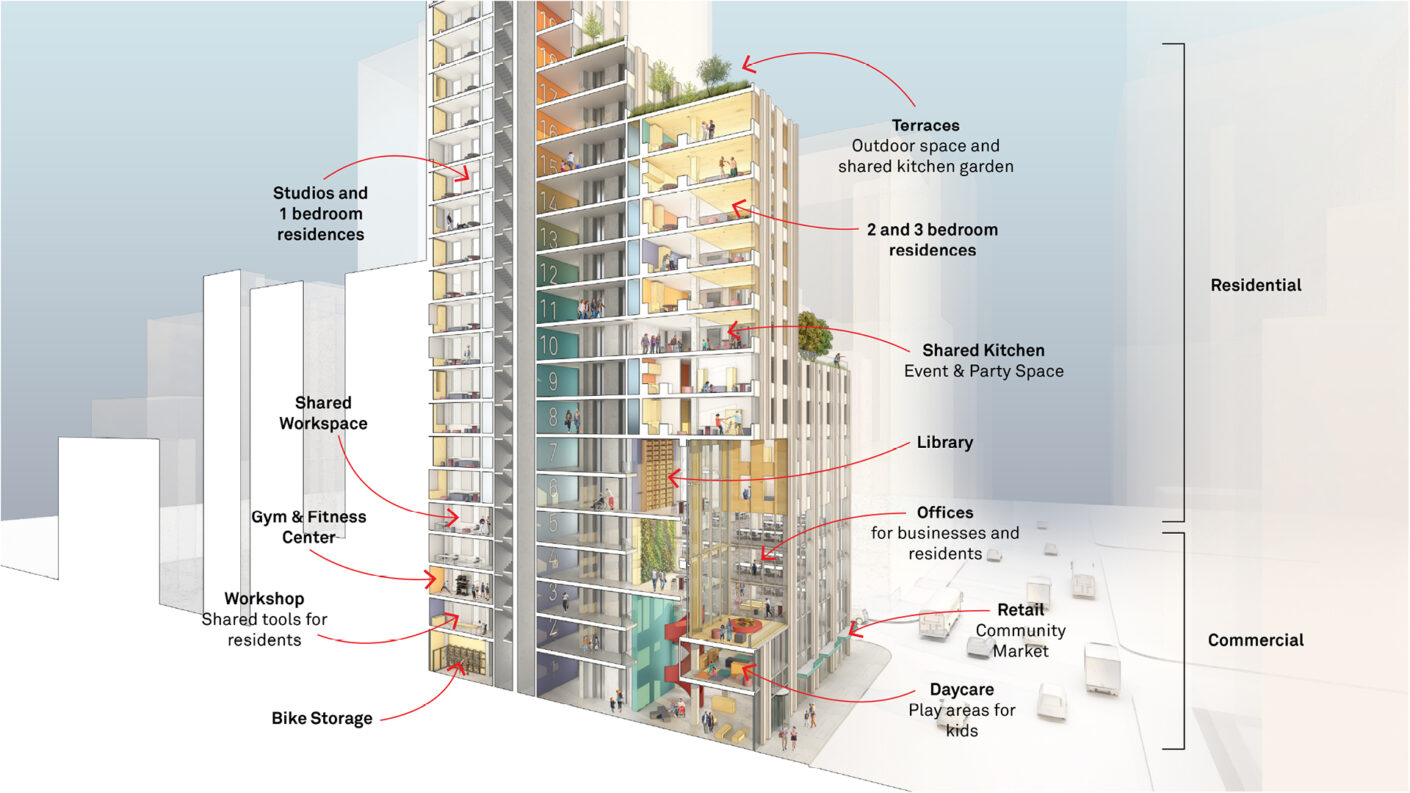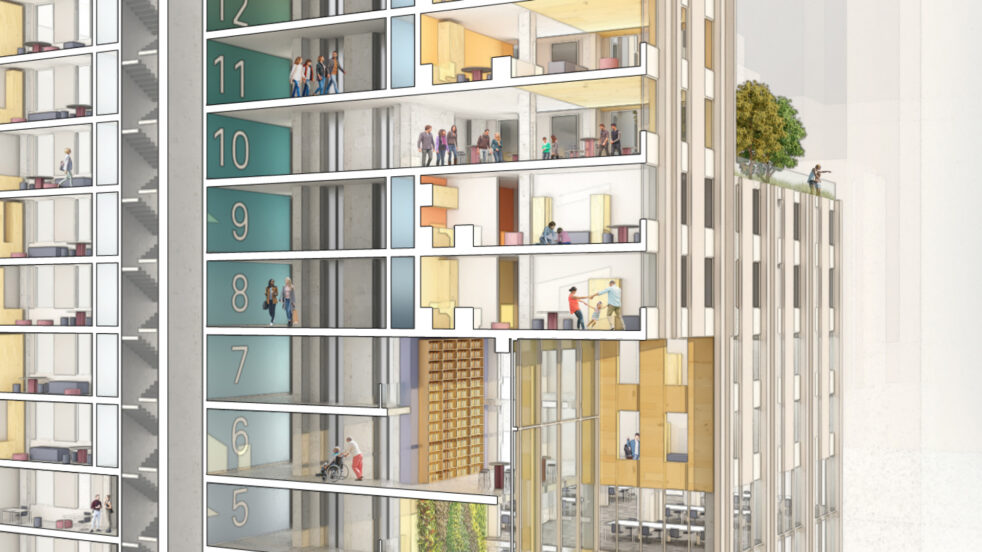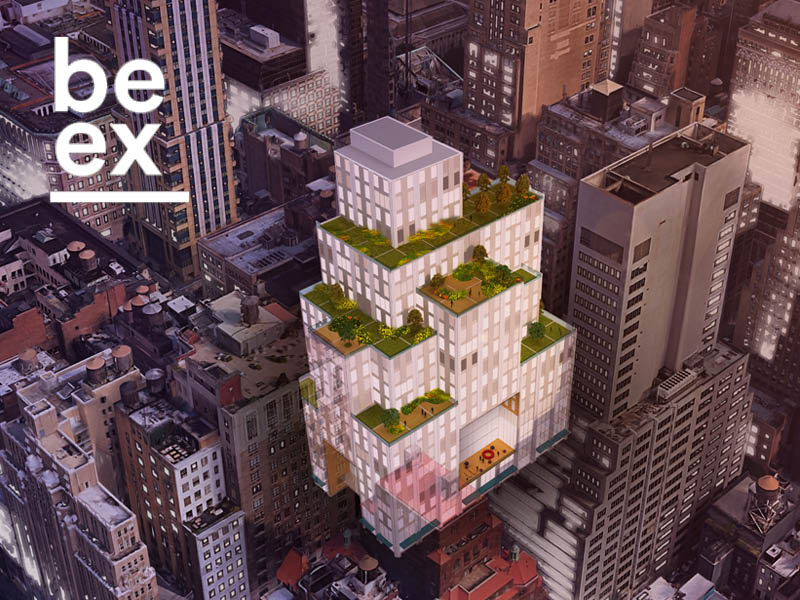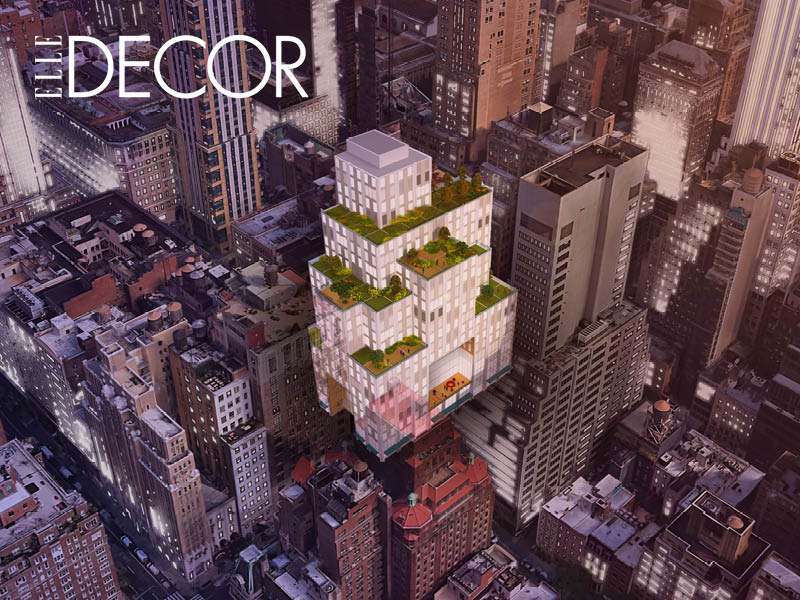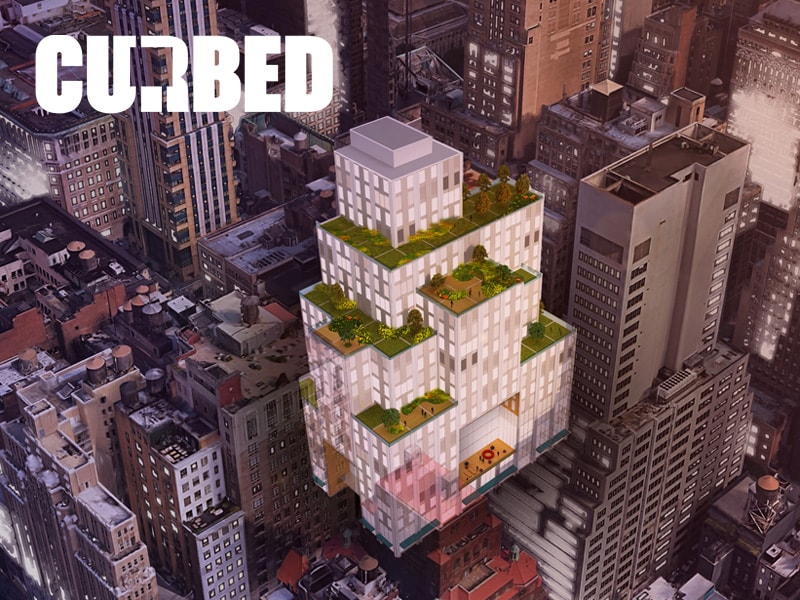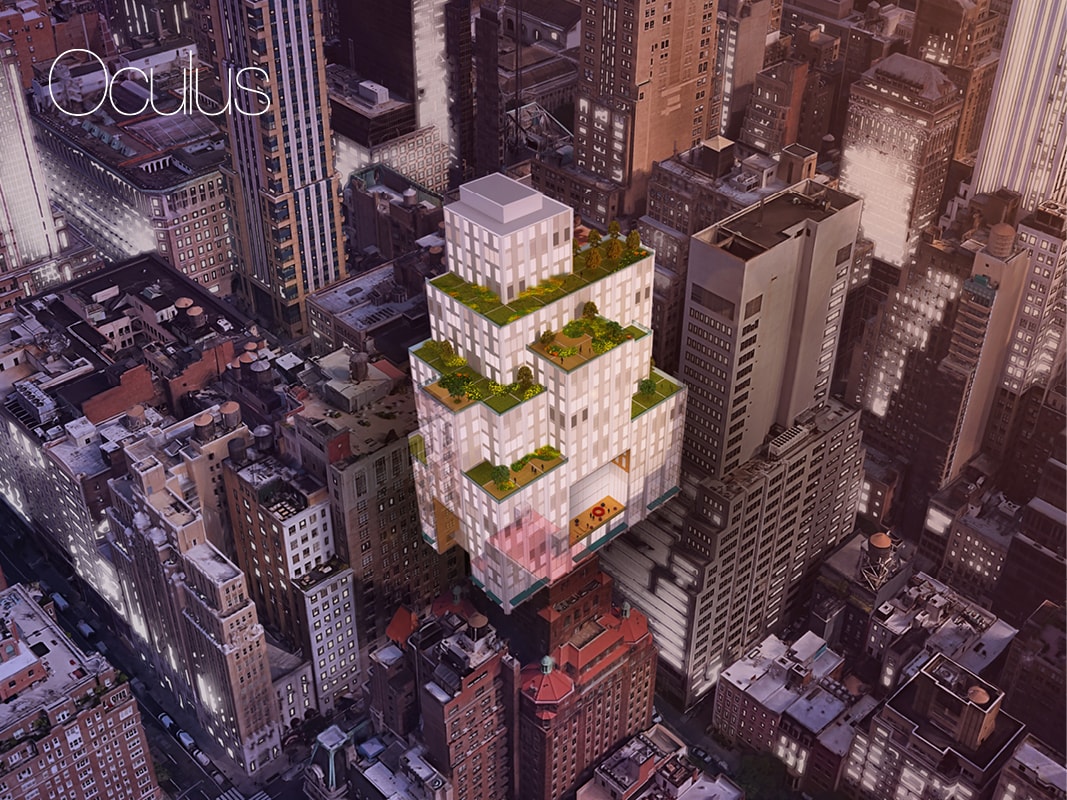Reimagining a Midtown Office Building as Housing
As the COVID-19 pandemic and other trends dramatically alter how we work and live, we propose a radical transformation of underperforming, midcentury office buildings into dynamic residential and commercial spaces.
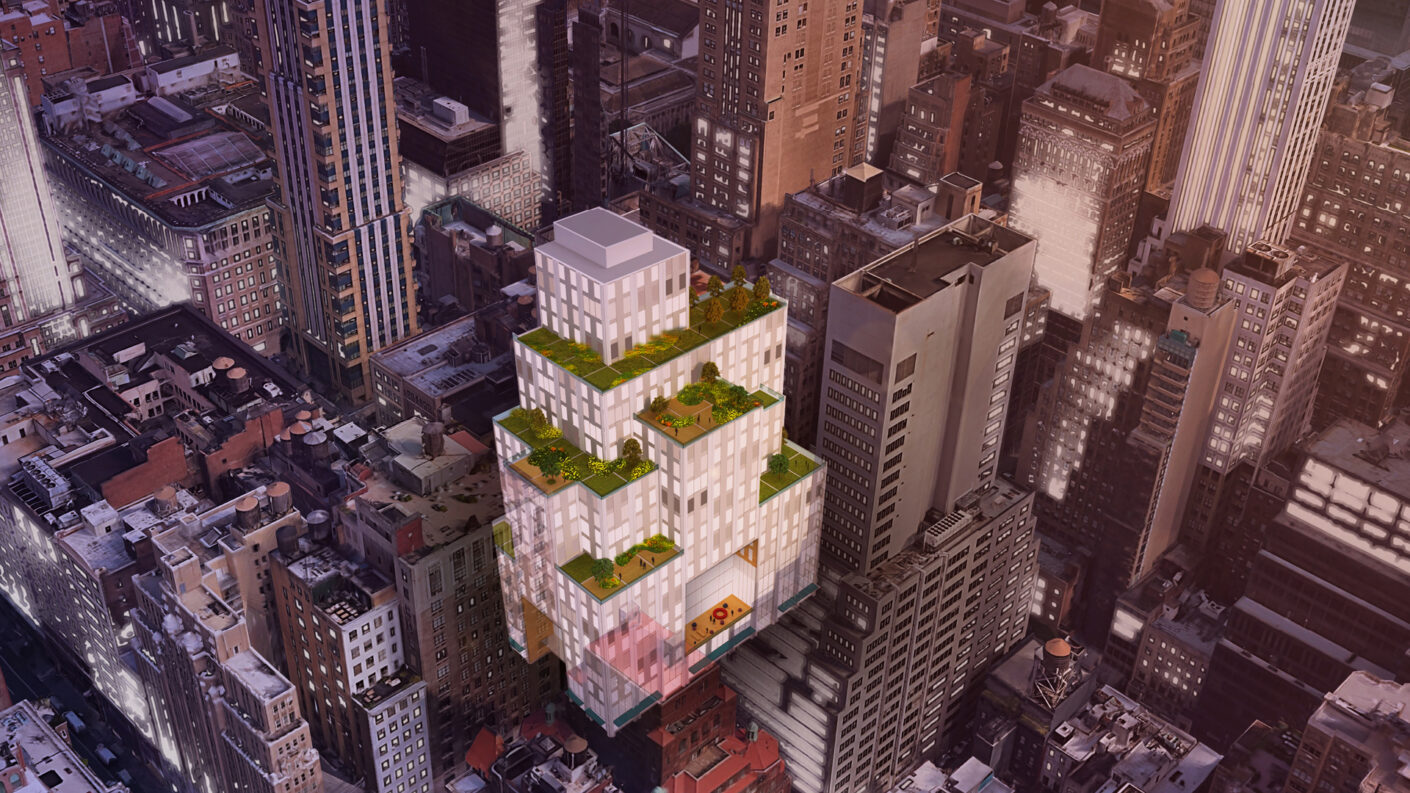
Invited by Curbed to reimagine the future of New York’s antiquated midcentury office building, we propose cutting away the mass of the building to create plant-filled, exterior courts that provide apartments with light, fresh air, and space for vertical circulation and community activities.
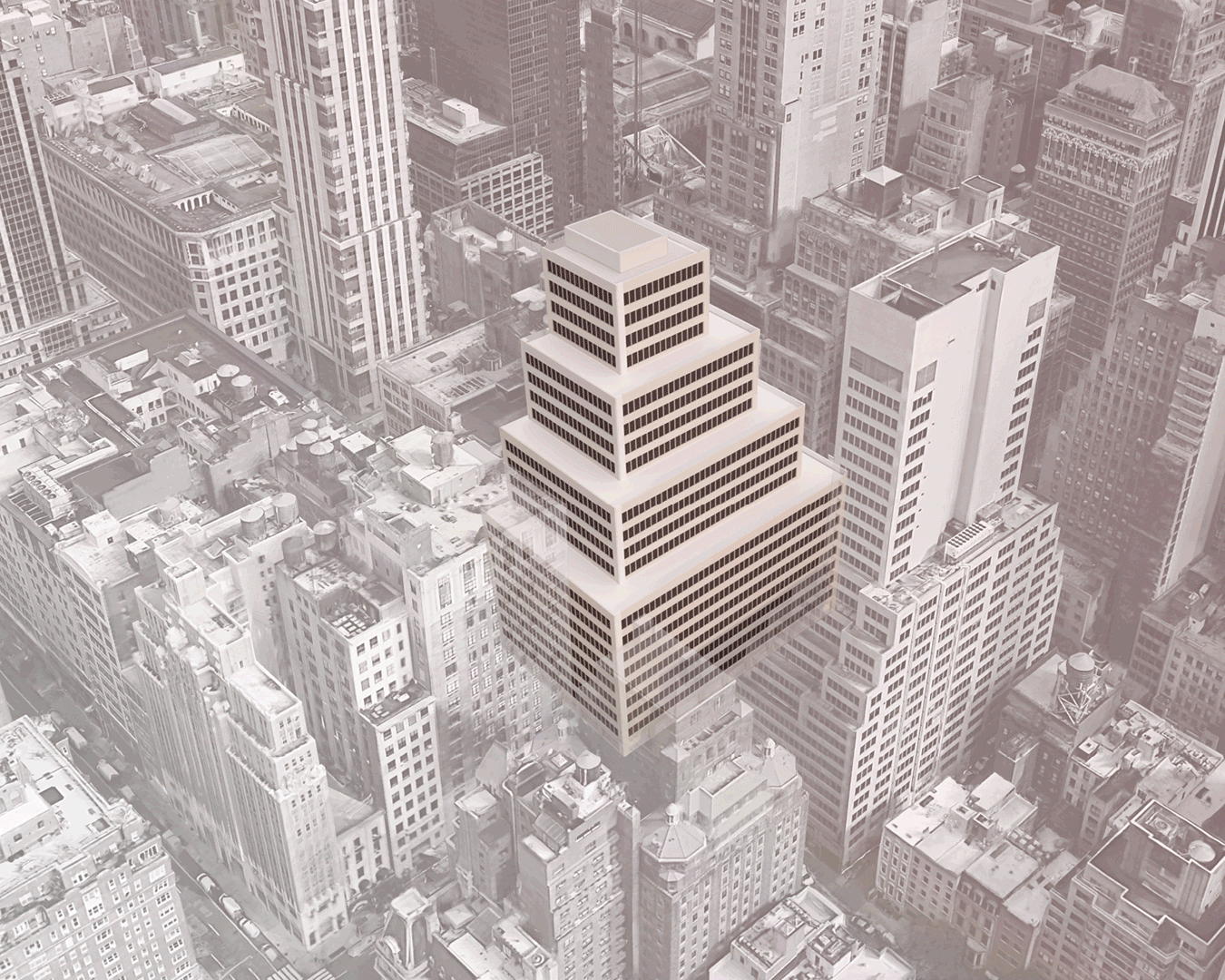
Reusing the existing foundation and structure and using low-carbon mass timber for new floors reduces the building’s embodied energy contribution. Replacing the existing exterior with a super performing ‘passive-house’ façade, dramatically improves both energy performance and indoor comfort.
An inclusive range of housing units and a mix of commercial office space and retail creates a vibrant community where residents live, work, and socialize near their homes, ensuring healthier indoor and outdoor environments and mitigating climate change.
