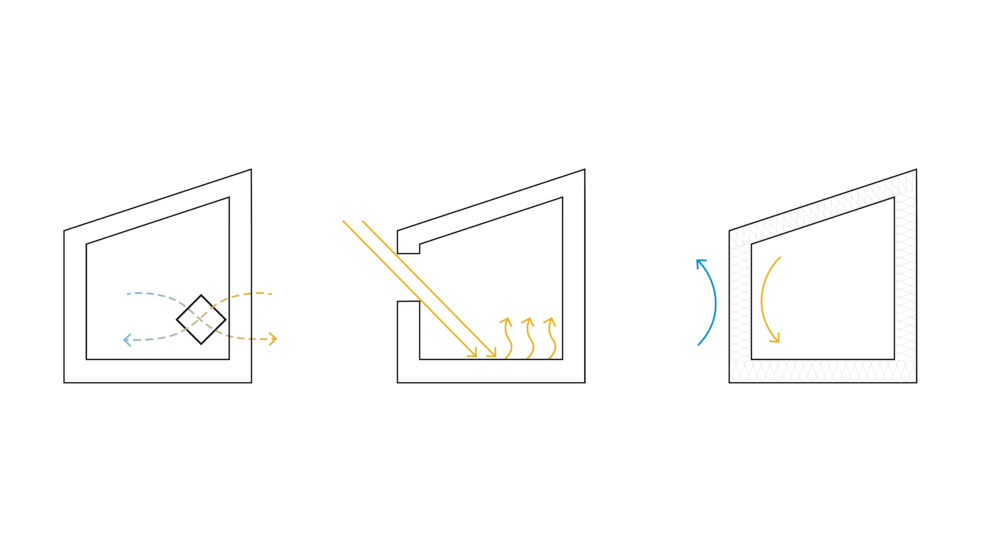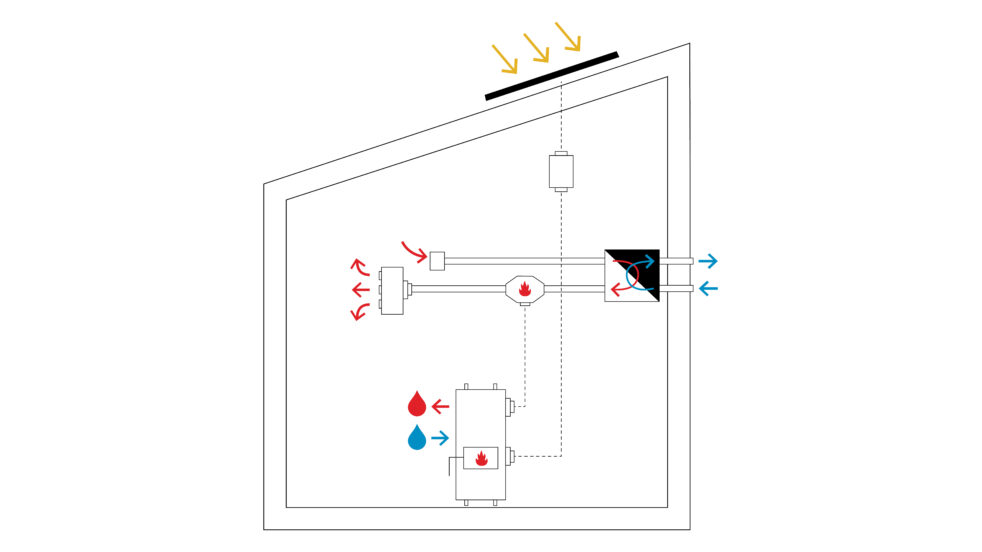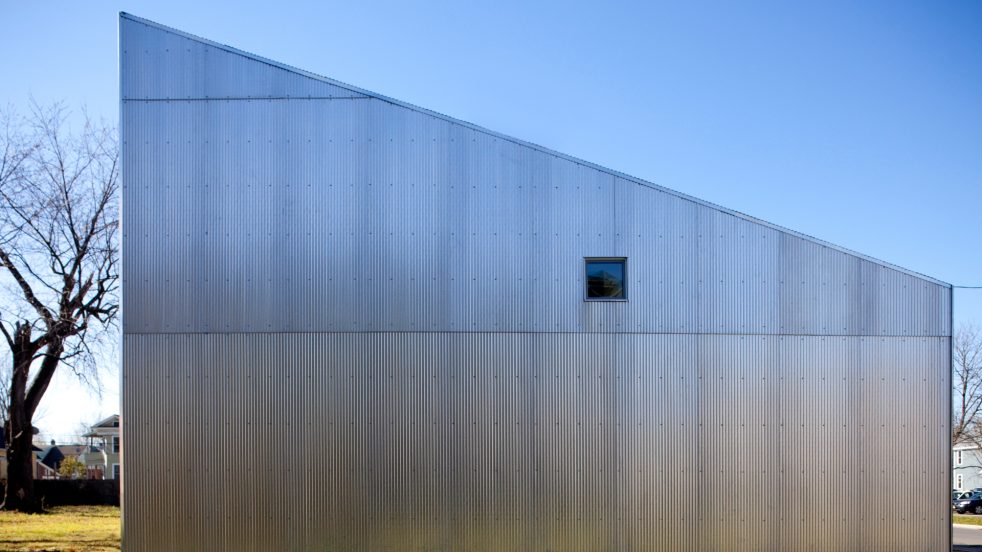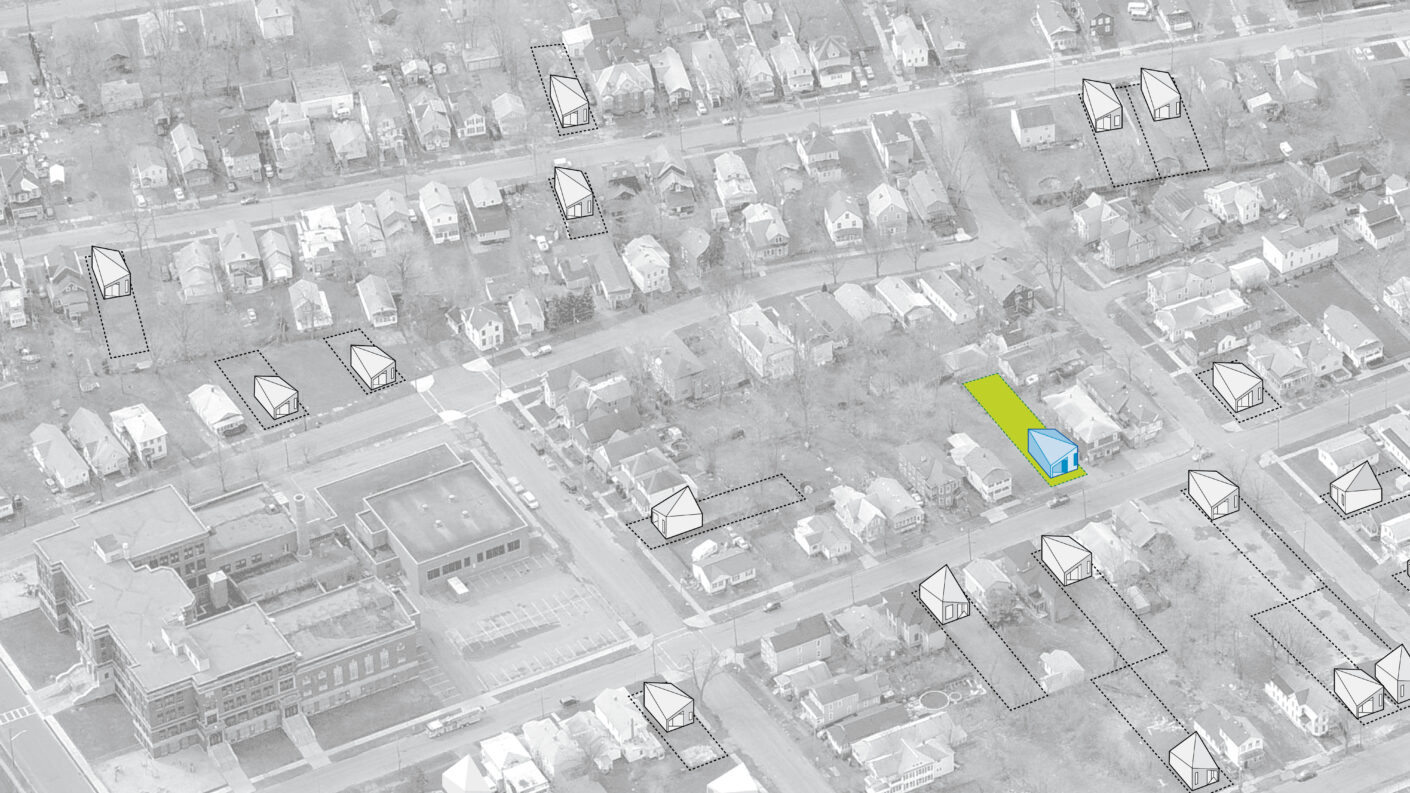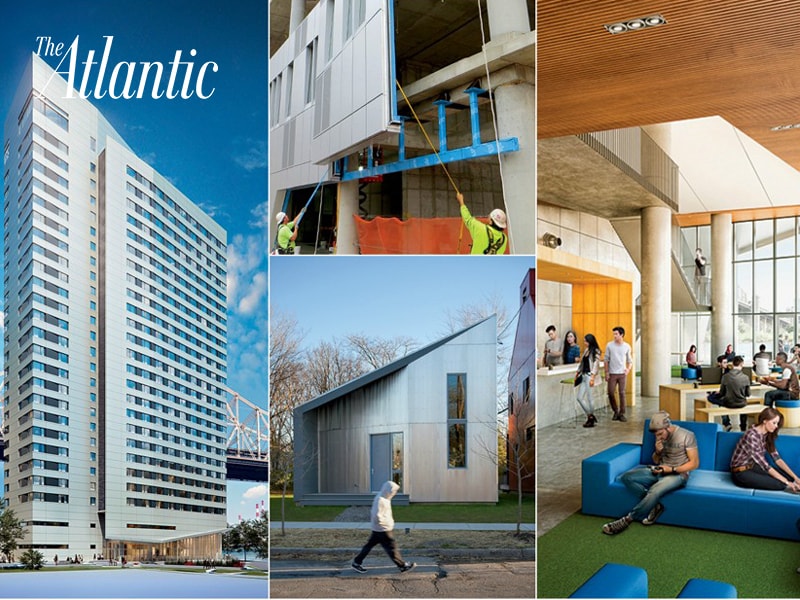R-House
R-House is an affordable, innovative paradigm for minimal energy consumption embodied in architecture that nurtures the spirit and engages the community.
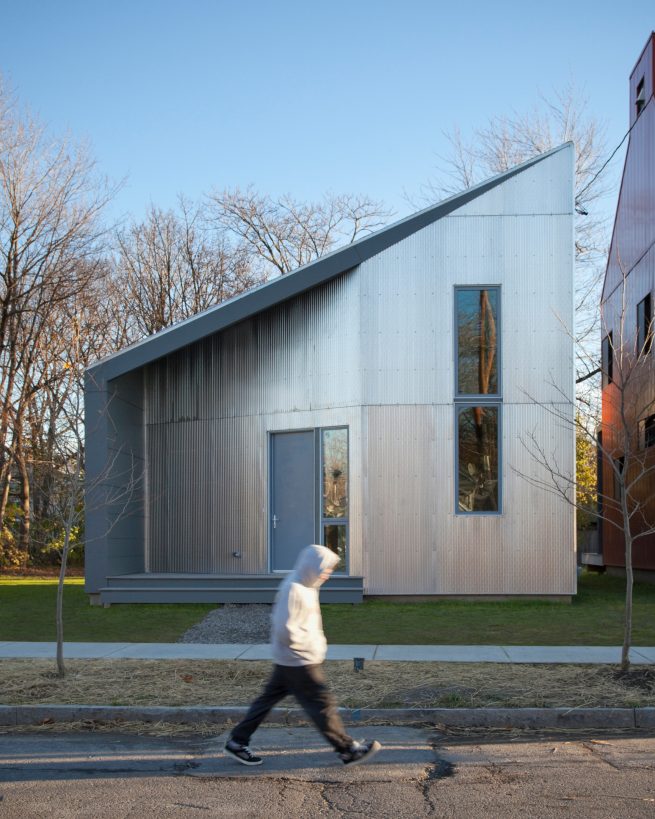
Designed for high economic and practical performance, R-House strengthens the physical and social structure of Syracuse’s Near Westside neighborhood. The project is one of three prototypes that were selected through an international design competition.
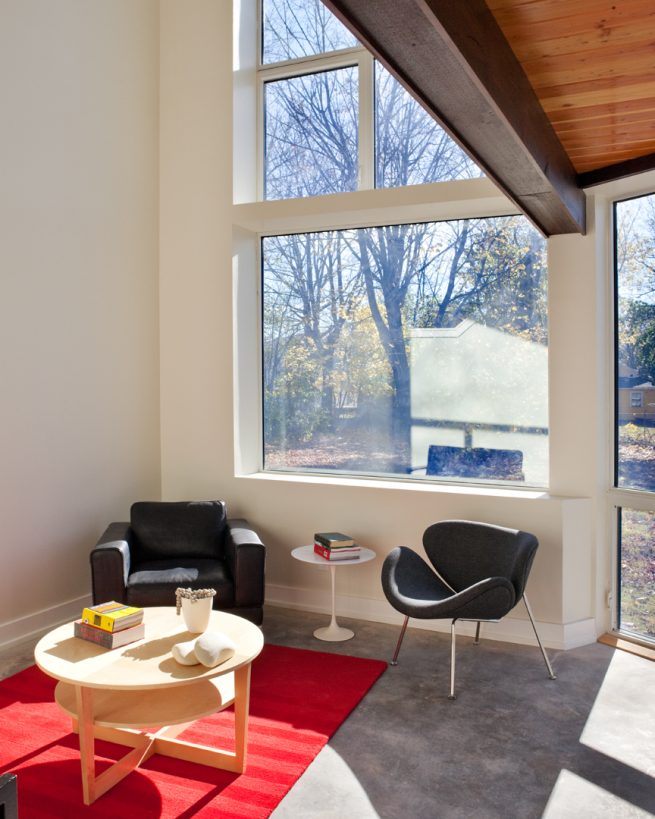
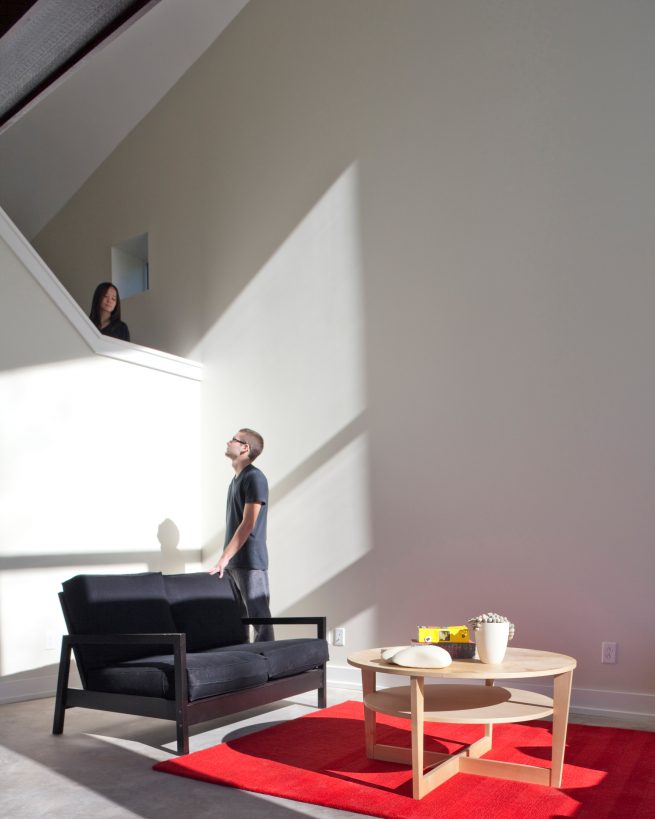
R-House is a certified Passivhaus, meeting the stringent German standard. Its compact exterior belies expansive and luminous spaces within. Windows open to views of the neighborhood and are positioned to receive warming south light.
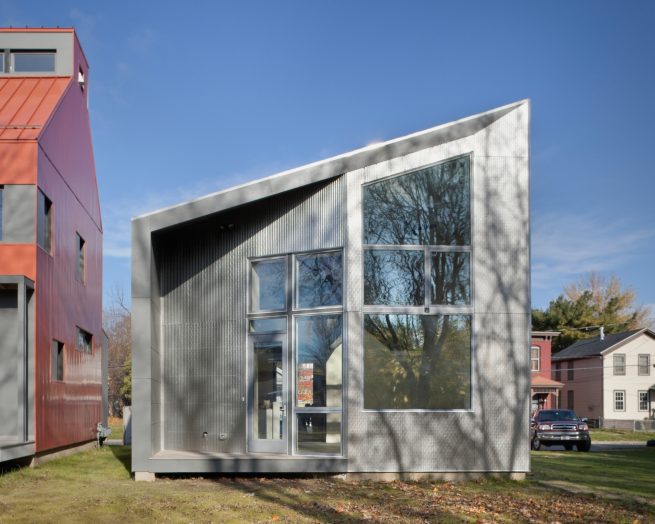
In collaboration with Della Valle Bernheimer Architects.
2011 AIA National, Honor Award for Housing
2011 Boston Society of Architects, Award for Sustainable Design
2011 ARCHITECT Annual Review, Honorable Mention
2011 Chicago Athenaeum, Good Green Design Award
2010 ARCHITECT, R+D Award
2009 Innovative Green Homes, Winner, From the Ground Up
