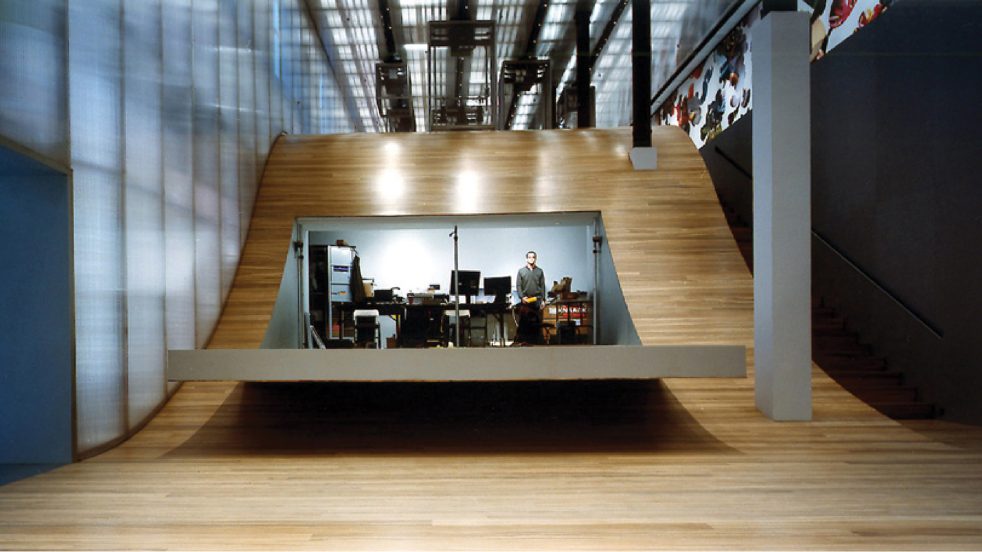Prada New York Epicenter
The Prada New York Epicenter project is a groundbreaking retail space marked by detailed craftsmanship, innovative technologies, design collaboration, and successful navigation of governmental approvals processes.
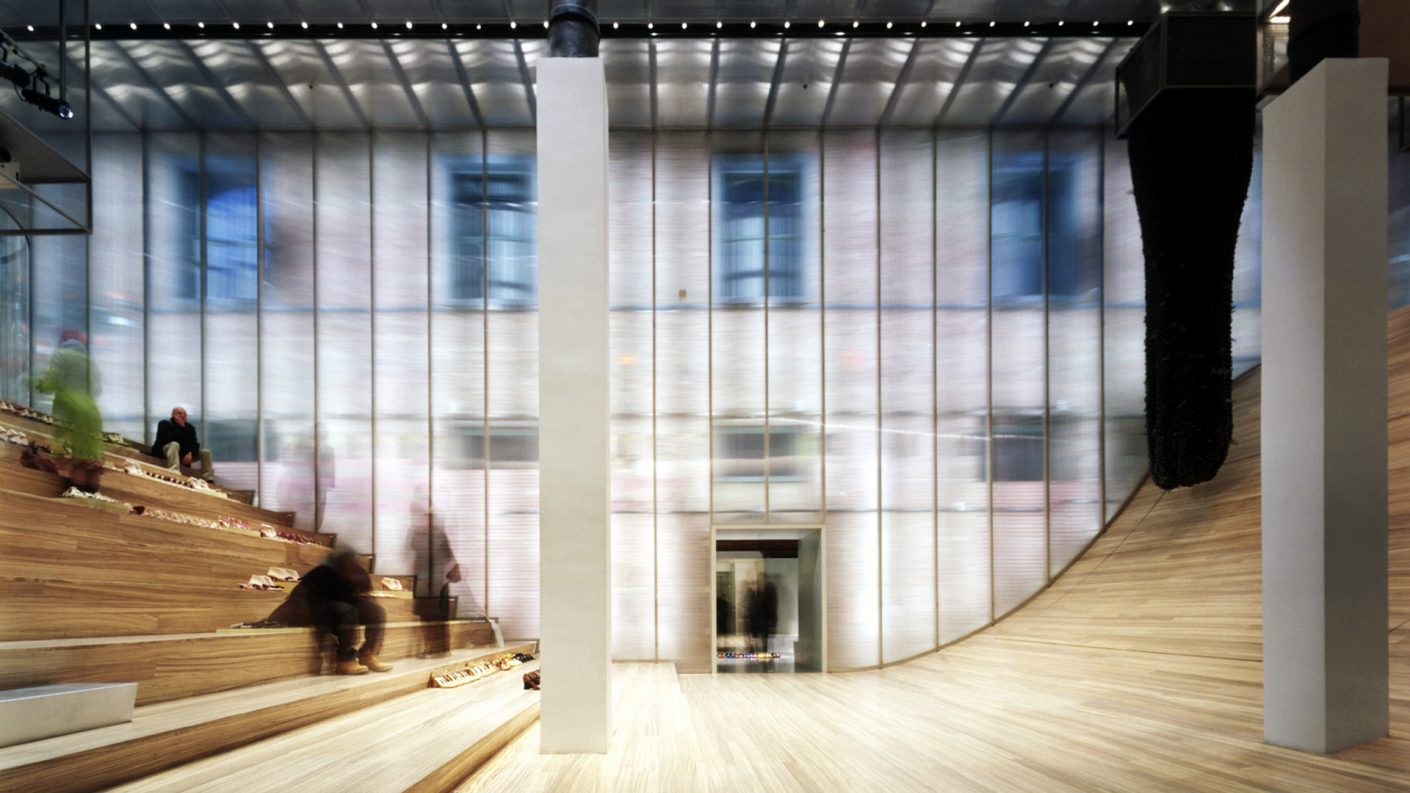
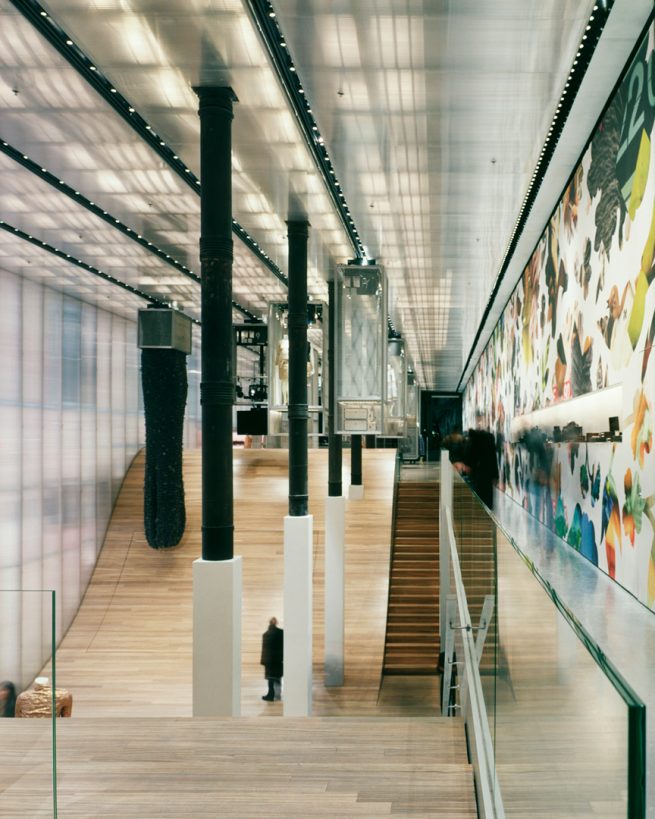
Prada and Rem Koolhaas selected ARO to join the project as Executive Architect at the start of Schematic Design. We played an active role through all phases of the project, developing the design in collaboration with the Office for Metropolitan Architecture (OMA), and overseeing its successful realization in New York.
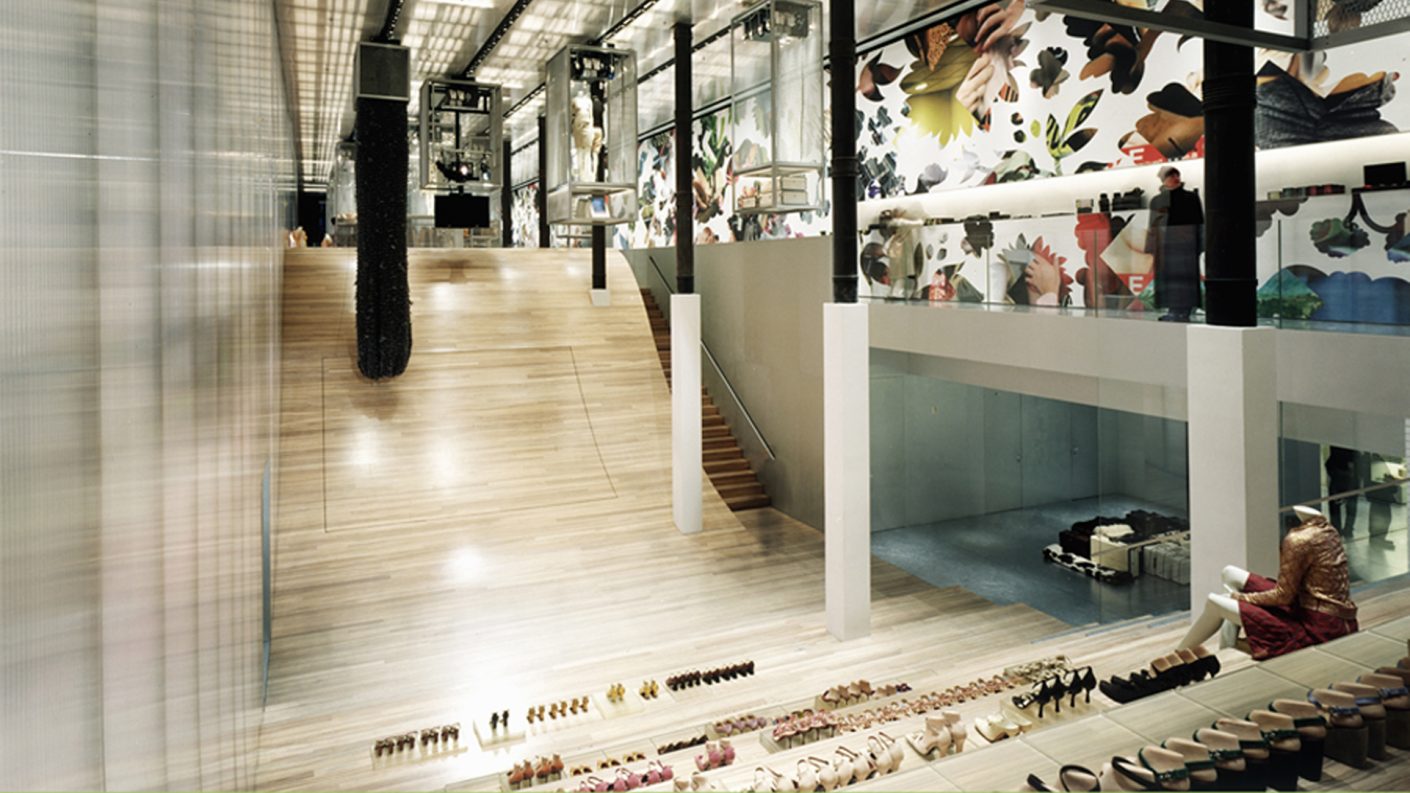
While the unprecedented cylindrical glass elevator, zebrawood “wave,” and surfaces of translucent cellular polycarbonate are signature elements of the store’s public design, its most sophisticated elements are reserved for the private spaces.
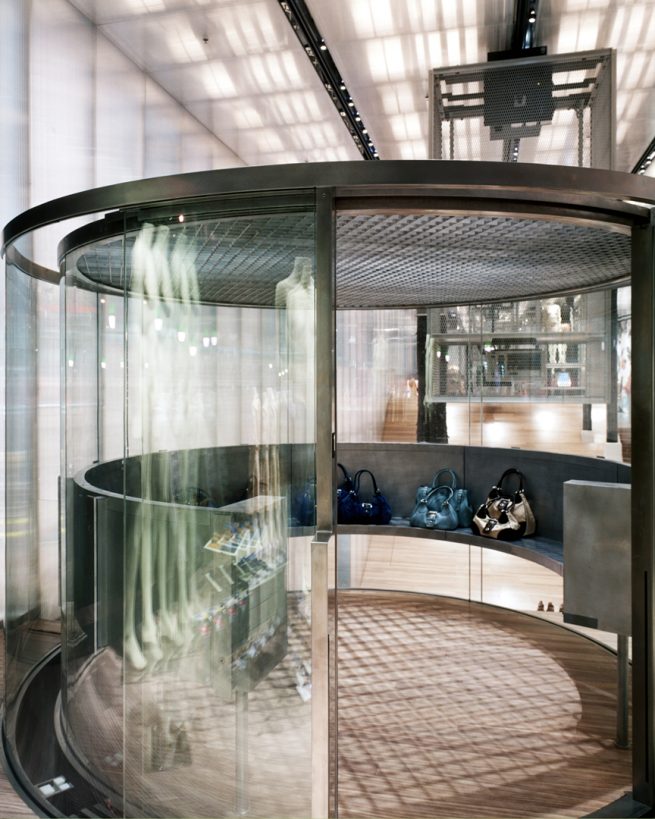
Breakthrough technologies developed by OMA’s alter ego, AMO, were specified either for the first time or in a unique application for the Prada New York Epicenter. In the dressing rooms, a transparent glass door turns opaque with the touch of a pedal, plasma screens are embedded in mirrors, and a delayed video recording allows shoppers to see a 360-degree image of themselves as they try out new apparel.
2002 New York Municipal Art Society, MASterwork Award
2002 New York Construction News, Best of Year Award
