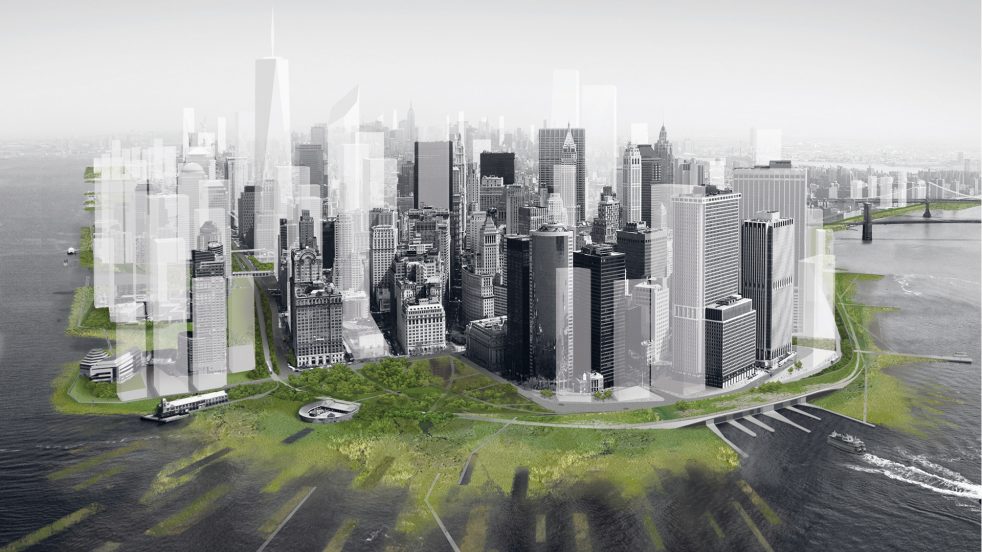Places Journal, Field Notes on Repair: 5, 2024
“Field Notes on Repair: 5”
November 2024
Adam Yarinsky
Reflecting on repair and re-use
The repair and re-use of existing sites, including buildings, cities, and systems, are integral to practice in our office. Three decades ago, we began with small interior renovations in which specific circumstances and practical constraints were completely intertwined with our design concepts. These projects nurtured our research-based process, through which our work has evolved to engage larger and more complex existing conditions. What have we learned?

Engagement: One of our early projects was the repair of a seven-story, 19th-century warehouse in New York City, to enable its reuse for residential and commercial programs. During this multi-year effort, we gained experience with the technical and administrative complexities of renovating existing buildings, such as underpinning foundations, modifications to exterior envelopes, and integrating new building systems. In these kinds of projects, the architect leads a diverse team of specialists including forensic engineers, building code consultants, and construction logistics experts, to strategically and inventively synthesize information. Through purposeful engagement with existing conditions, we become informed collaborators in the design process.
Reciprocity: For us, repair and reuse often involve adapting midcentury modern buildings, which are typically constructed of durable materials like cast-in-place concrete, but require significant modifications to meet new programmatic and accessibility requirements. Our design for the 1963 School of Architecture at Princeton University, for instance, includes a new elevator and fire-rated stairway within a transparent addition, connecting the building more effectively to the campus. In reciprocity with the proportions and materials of the existing structure, our intent is to create a layered, dynamic composite of existing and new.
Experience: Our renovations of the Rothko Chapel and Donald Judd’s Studio Home in Soho in Manhattan represent a fascinating type of repair and reuse. These sites allow visitors to encounter art in relation to its context, which encompasses not only the interior of a building but the neighborhood in which it is located. With knowledge gained from our deep research into their art, we consider Judd and Rothko to be “posthumous collaborators” in these projects. Our design interventions reconcile the artists’ visions with the ongoing missions of the cultural organizations that perpetuate their legacies. With humility, we balance necessary modifications with preservation of the specific sensory and aesthetic experiences intended by the artists.
Place: Grounded in the morphology of New York City, our proposal “A New Urban Ground” demonstrates the potential of repair and reuse to transform urban space. Downtown Manhattan’s streets and shoreline are adapted into an integrated system to manage rainwater and storm surges, establishing beneficial relationships between the city and its harbor in terms of riverine and estuarial ecology, water quality, and daily life. Reconnecting people with their waterscape, this conception of infrastructure and public space links past and future.