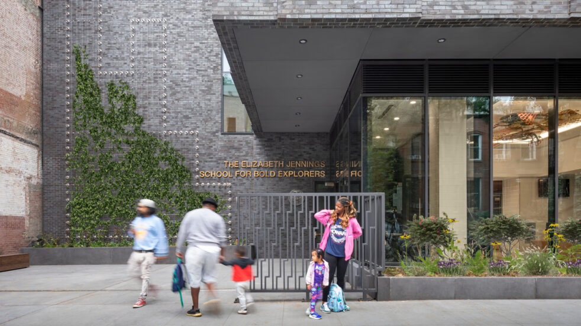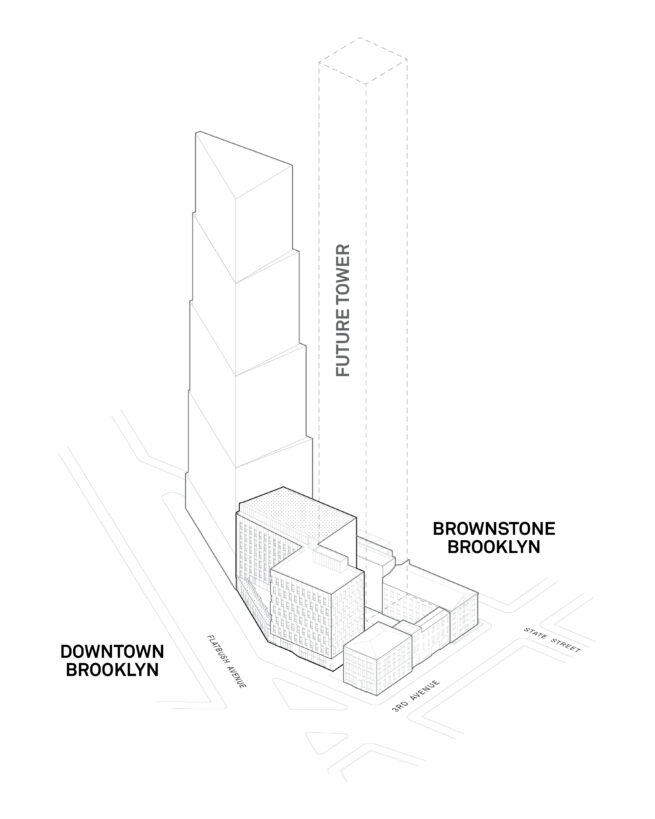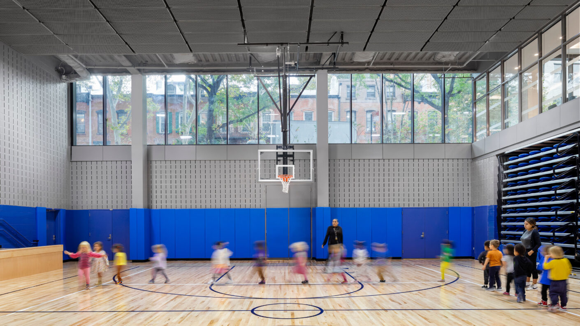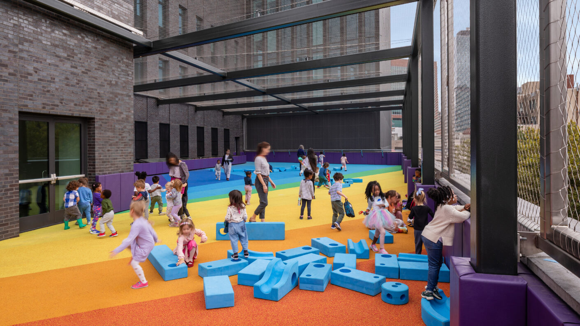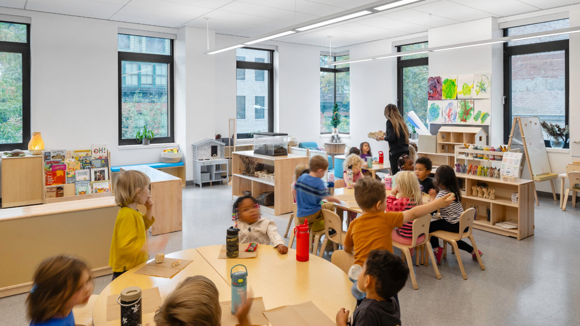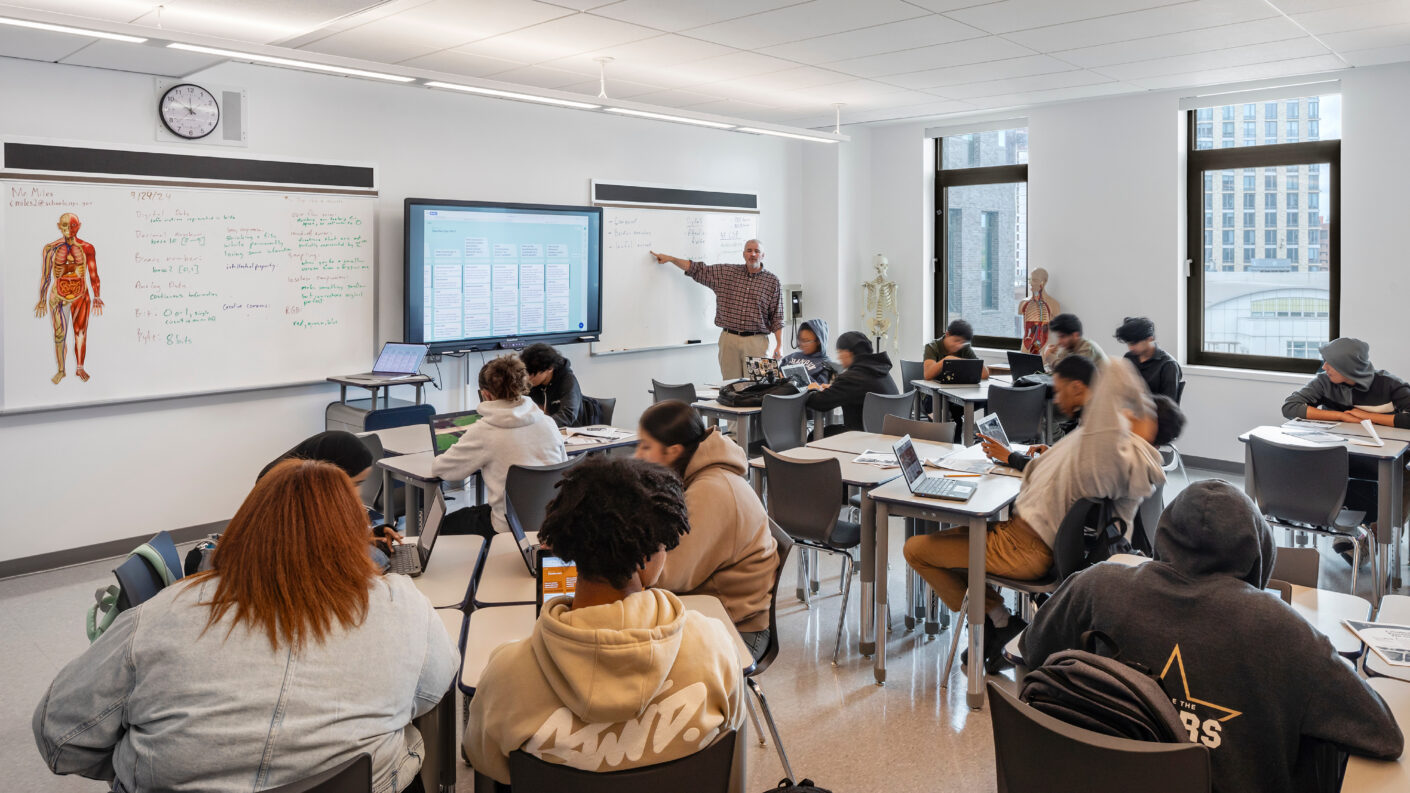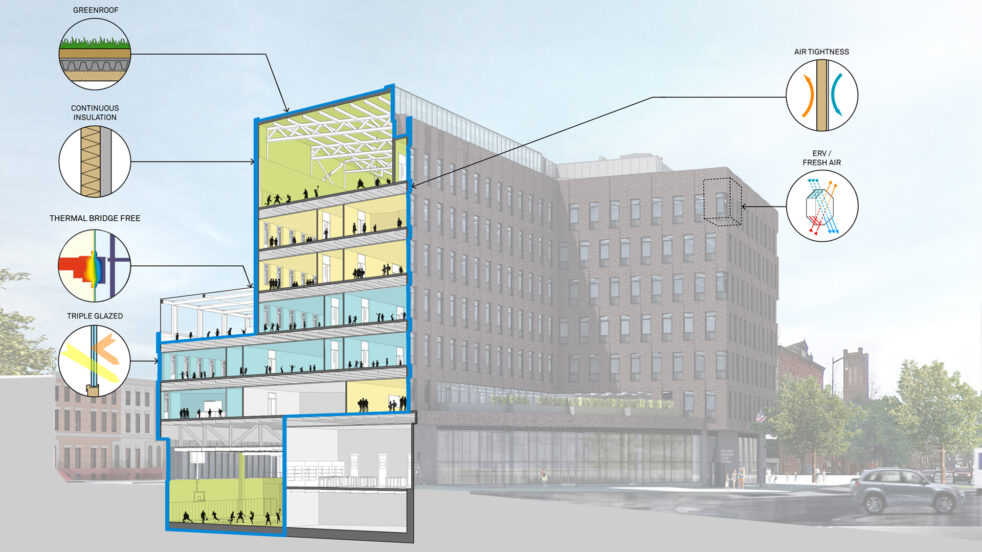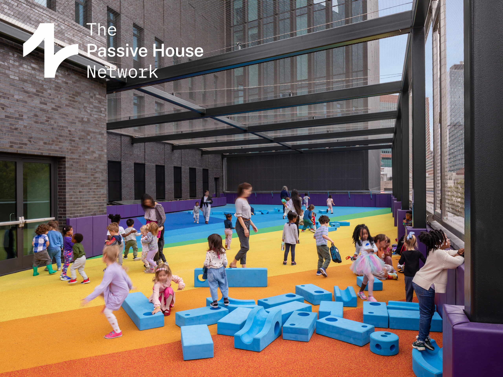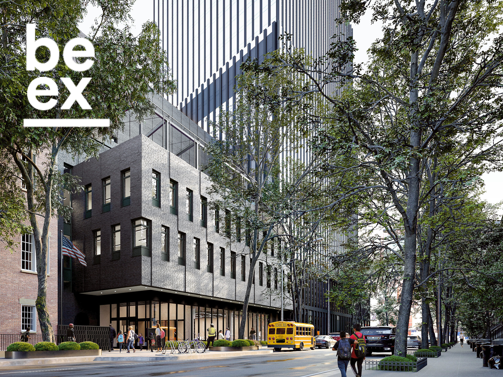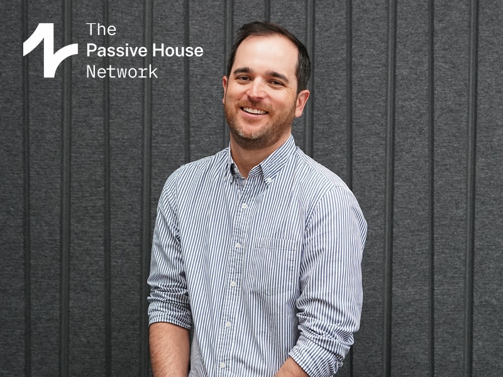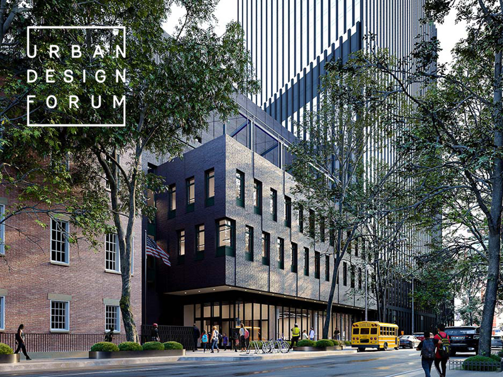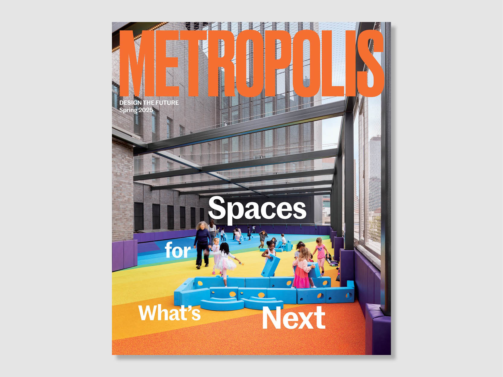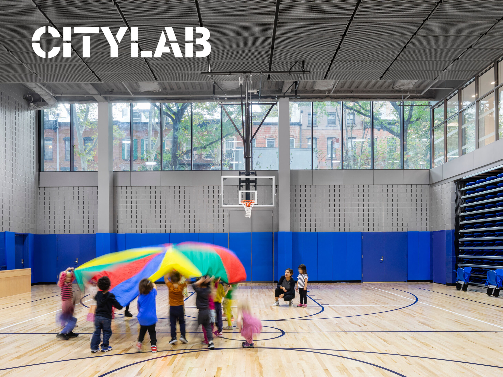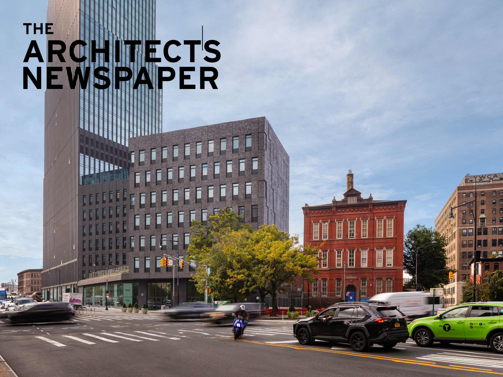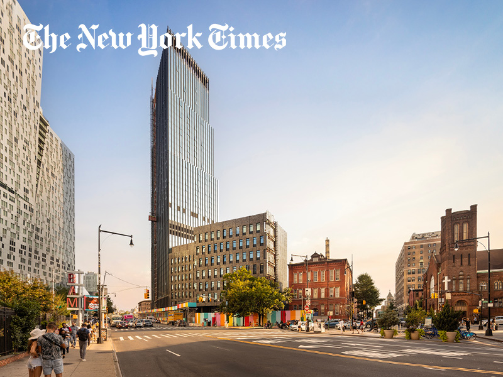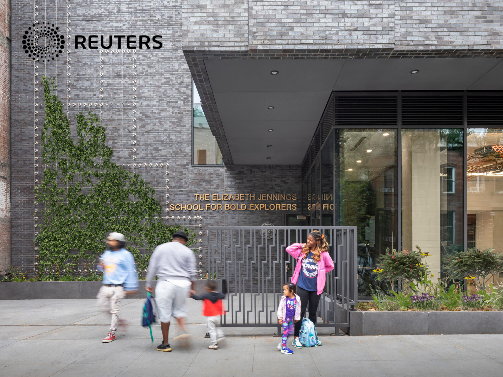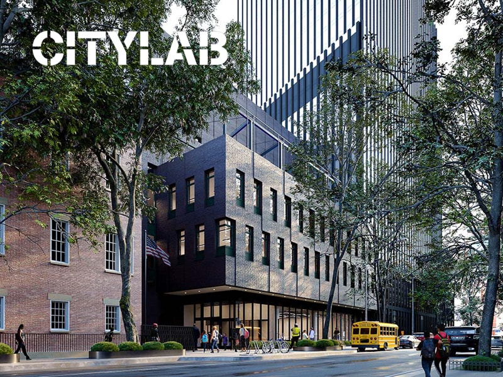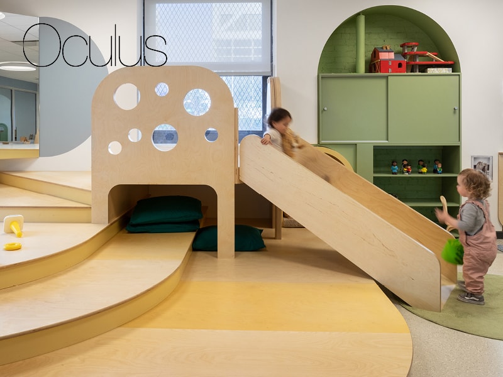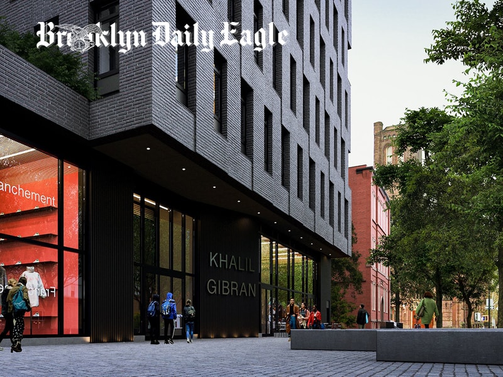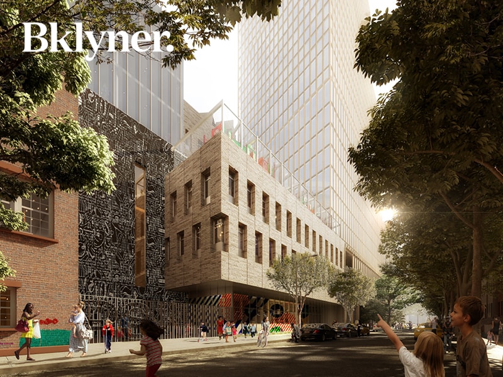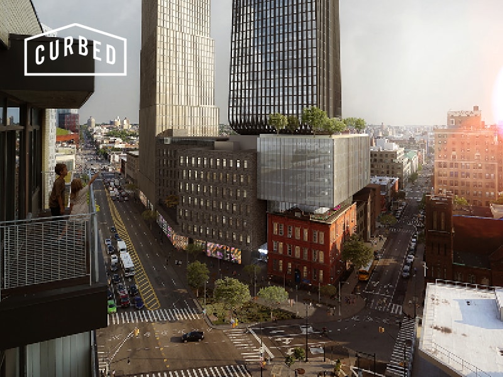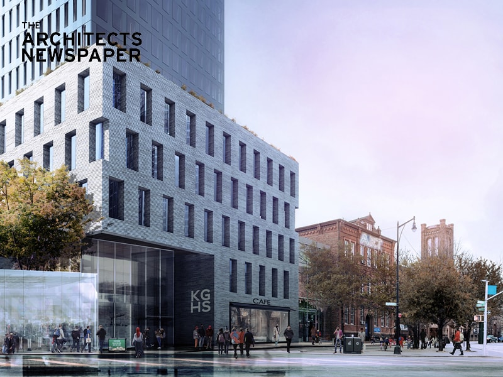Brooklyn Passive House Public Schools
This new ultra-low energy use building designed to the rigorous Passive House standards will be a first for a NYC public school. The 146,000 SF project is a civic symbol of public education in rapidly transforming Downtown Brooklyn.
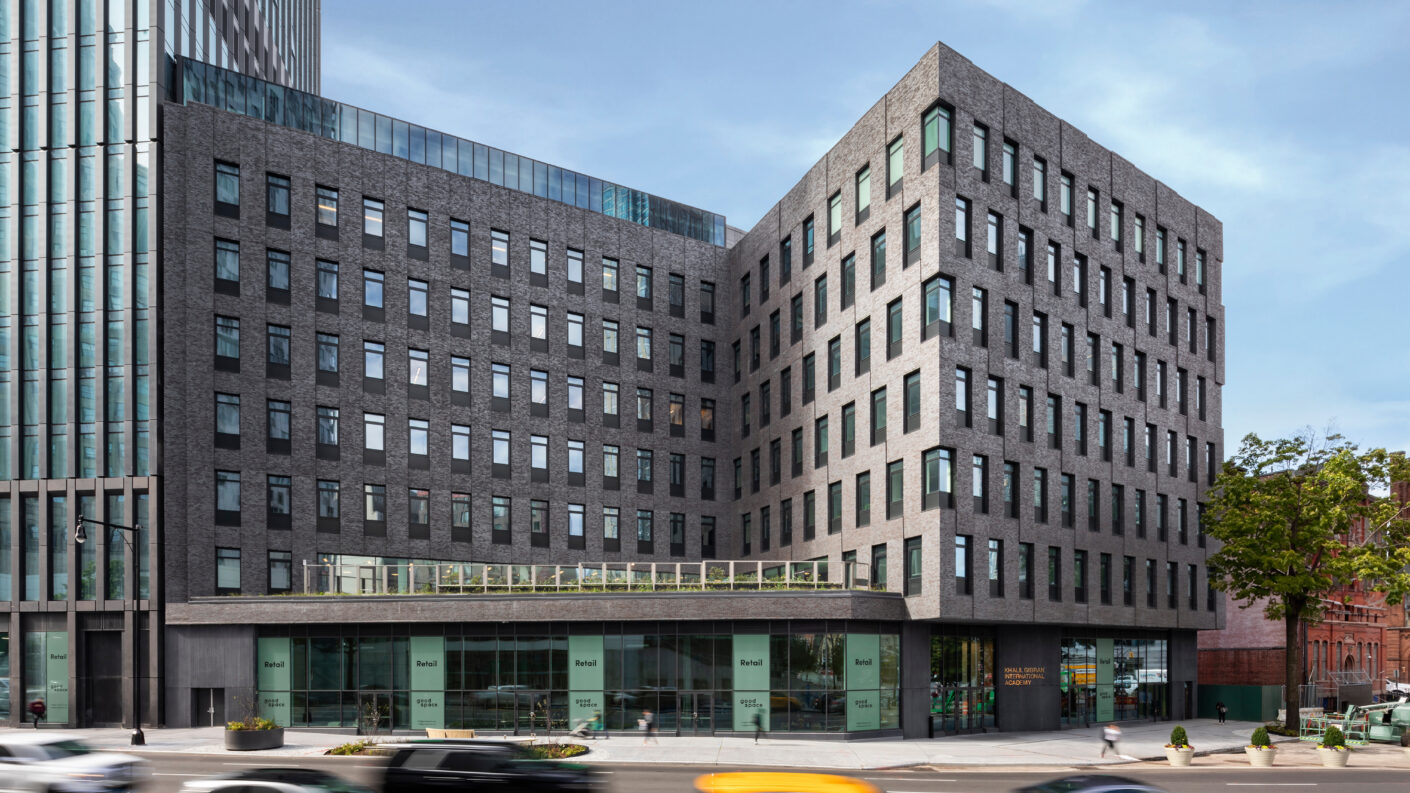
The new building houses two New York City public schools: PS 456 The Elizabeth Jennings School for Bold Explorers, a new dual English-Spanish primary school, and Khalil Gibran International Academy (KGIA), the existing dual English-Arabic language public high school. The two schools share recreational and kitchen facilities while maintaining their distinct institutional identities with separate classrooms, libraries, stairwells, and terraces.
The new building’s formal design strategy relates to two contrasting urban contexts—the major business and cultural thoroughfare of Flatbush Avenue for the high school entrance and the quiet, brownstone-lined State Street for the primary school. The smaller scale PS 456, opens onto a brownstone-lined street while KGIA is oriented to Flatbush Avenue, a major thoroughfare with large scale commercial, cultural and residential development located near Atlantic Terminal, the Brooklyn Cultural District, and Barclays Center.
The team, working with the NYC School Construction Authority, applied Passive House Institute standards to pilot new strategies to achieve ultra-low energy use in public schools. Compared to a standard NYC public school, the building reduces energy consumption by more than 70% and will be an energy-efficient benchmark for future City public schools.
Designed by ARO, the school project is part of Alloy Development’s mixed-use development in Downtown Brooklyn. This community-oriented Alloy Block includes units of mixed-income housing, office space, retail space, and a new cultural facility in a preserved historic structure.
Learn more about the development here.
