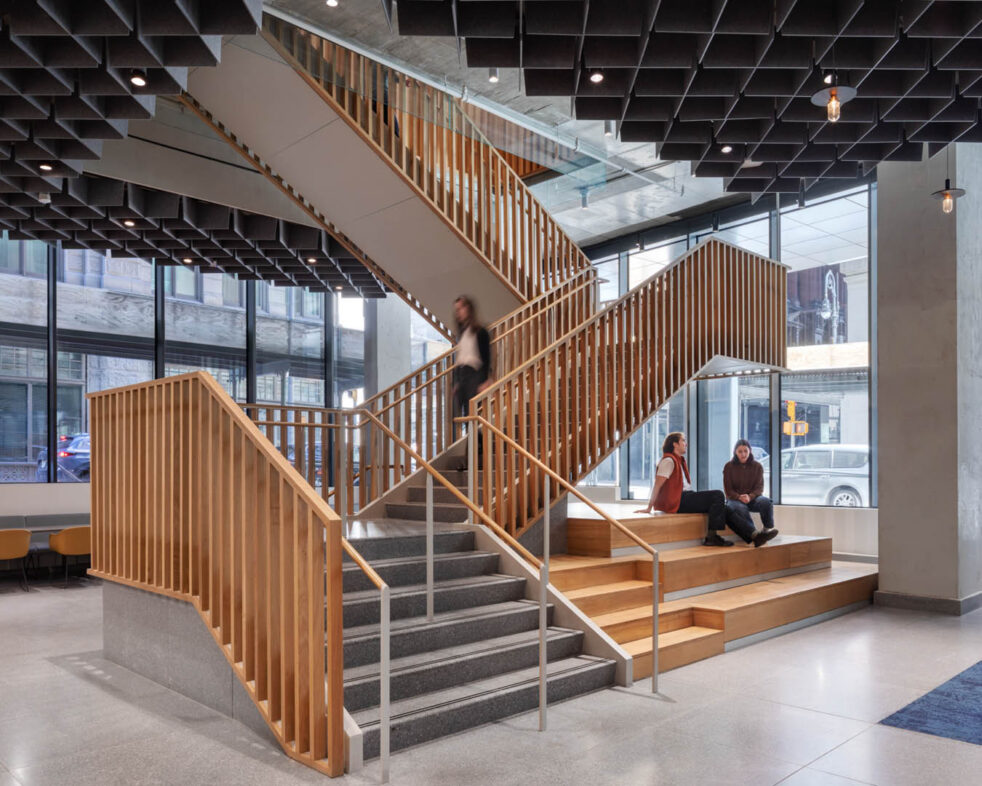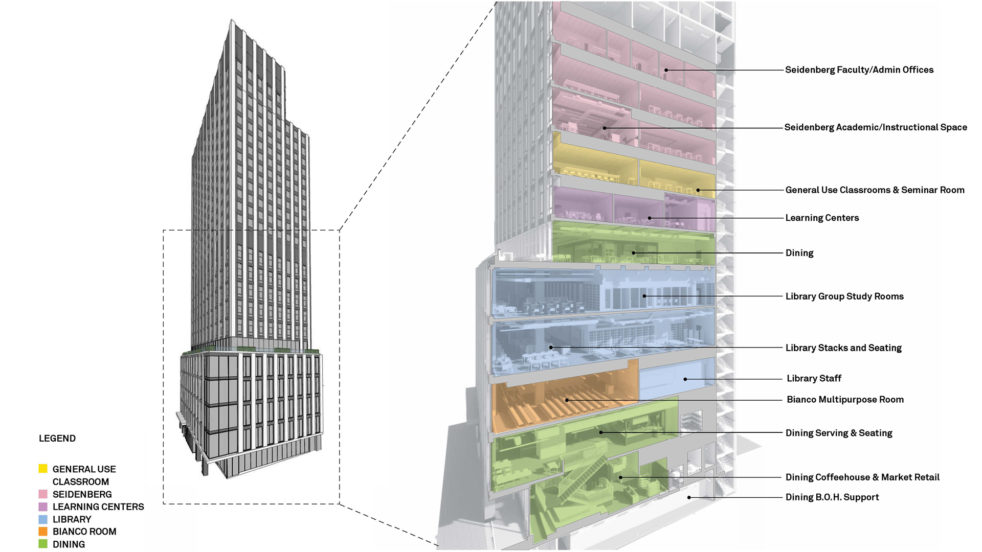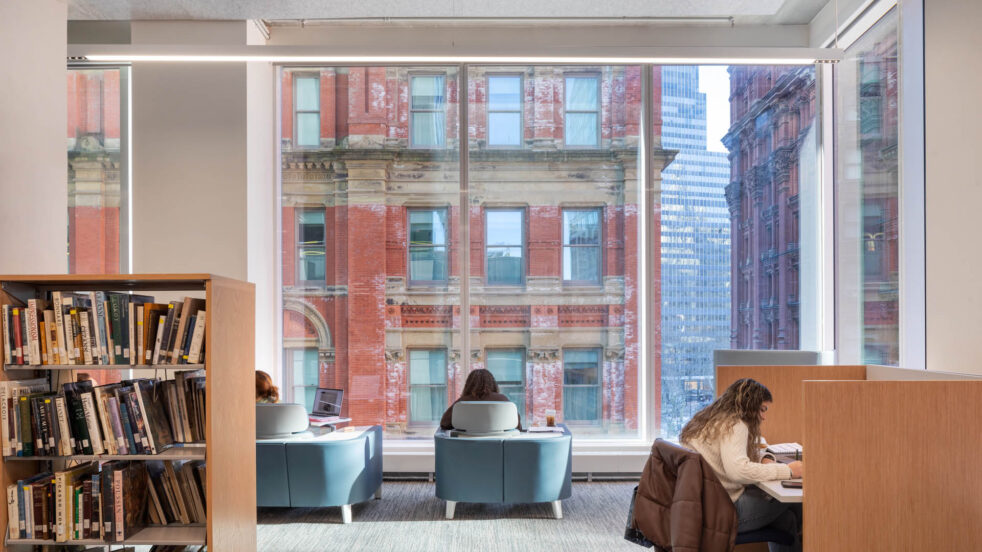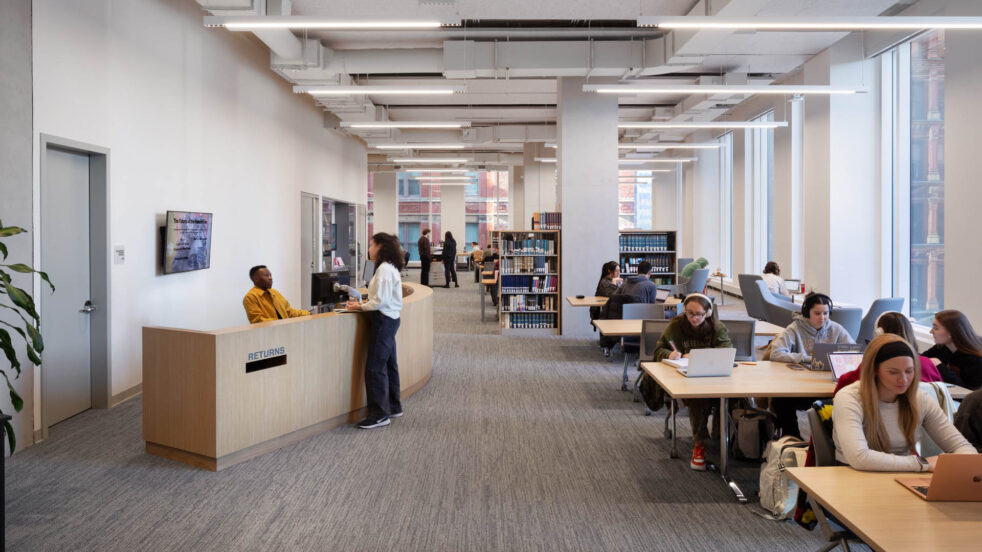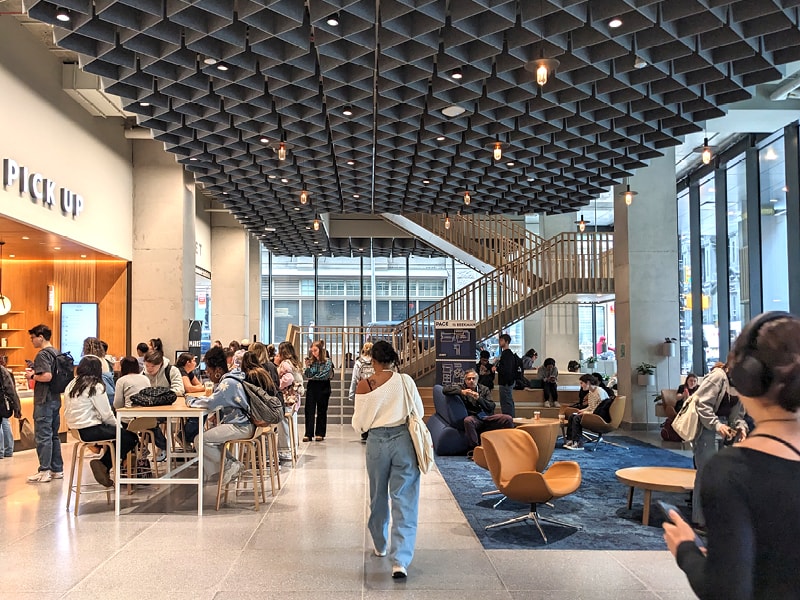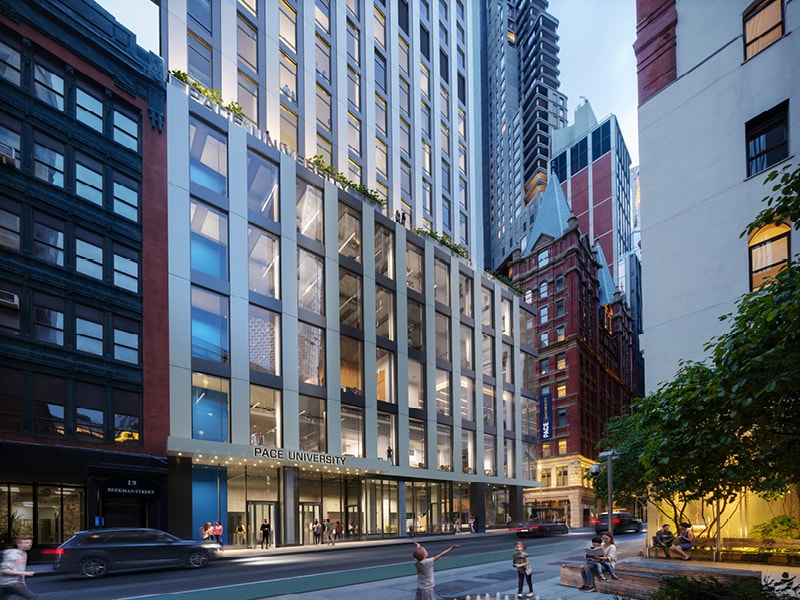Pace University, 15 Beekman Street
ARO designed a vertical campus on the lower 11 floors of 15 Beekman Street, a new, 26-story tower that strengthens Pace University’s Manhattan campus. The student-centered programs include dining facilities, the library and archives, a learning center, classrooms, and a new home for the Seidenberg School of Computer Science and Information Systems.
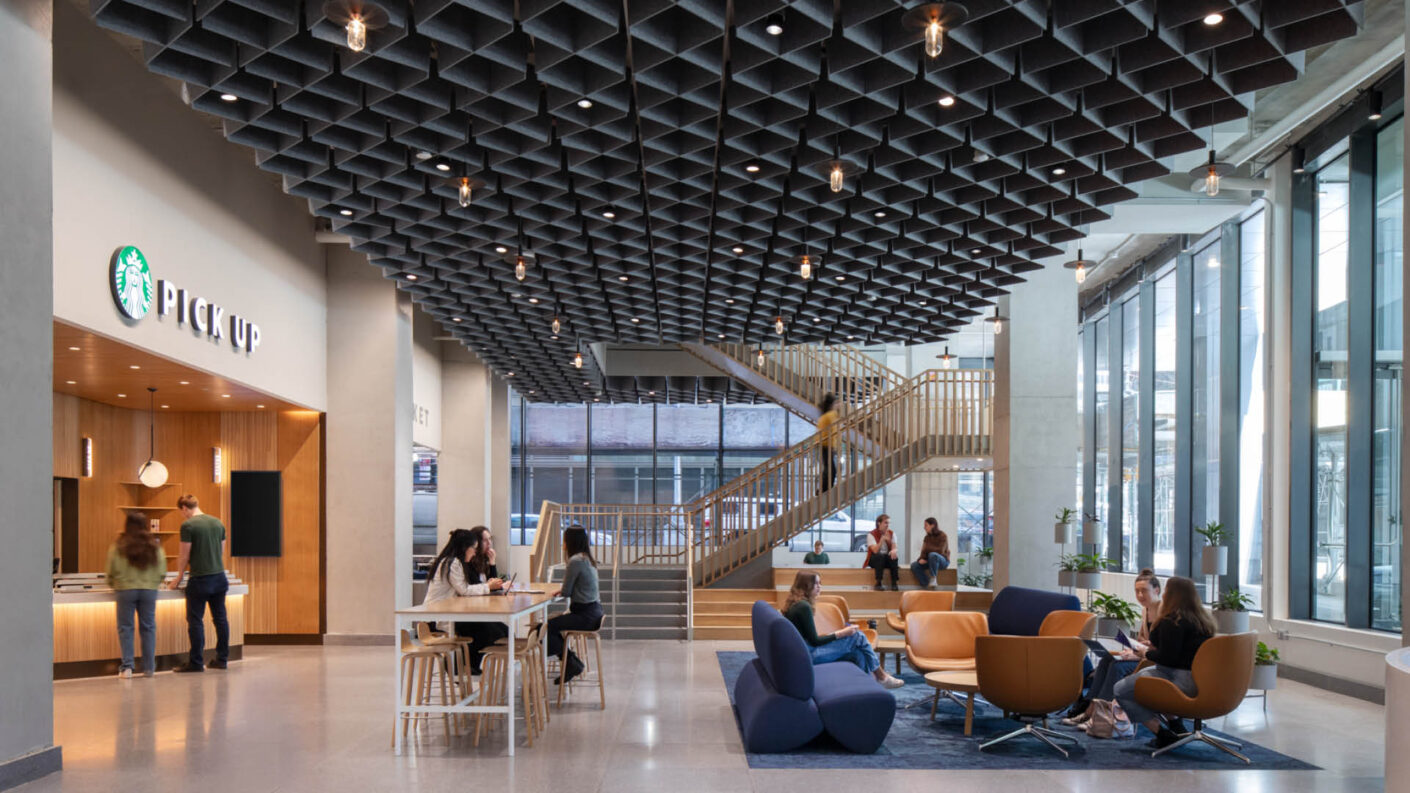
Designed to be an inviting, purposeful, and cohesive experience for students, faculty, and visitors, the project is based on extensive engagement with multiple university stakeholders to fulfill Pace’s vision of a 21st-Century urban campus.
Programs are distributed to break down academic silos and activate the entire building with shared spaces to support multiple modes of learning, teaching, and collaboration. The interiors are loft-like in character, with exposed structural columns, floor slabs, ducts, and pipes throughout. Each floor features large windows and a consistent palette of timeless, durable materials, details, and natural lighting.
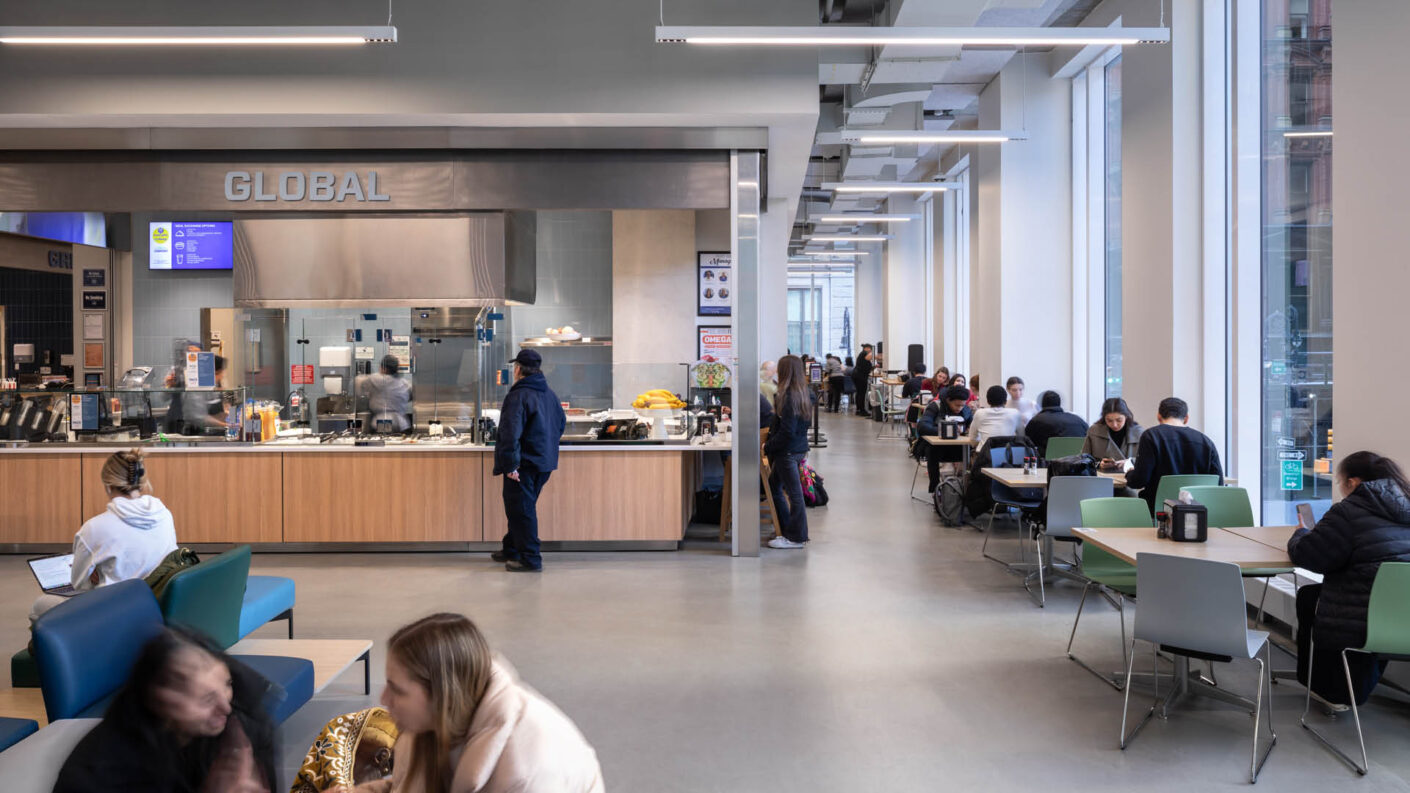
Above the vertical campus, the upper half of the building is a new residence hall designed by the base building architect. ARO consulted to Pace on the residential floor plans and the exterior of the building, which was designed and constructed by the developer SL Green.
