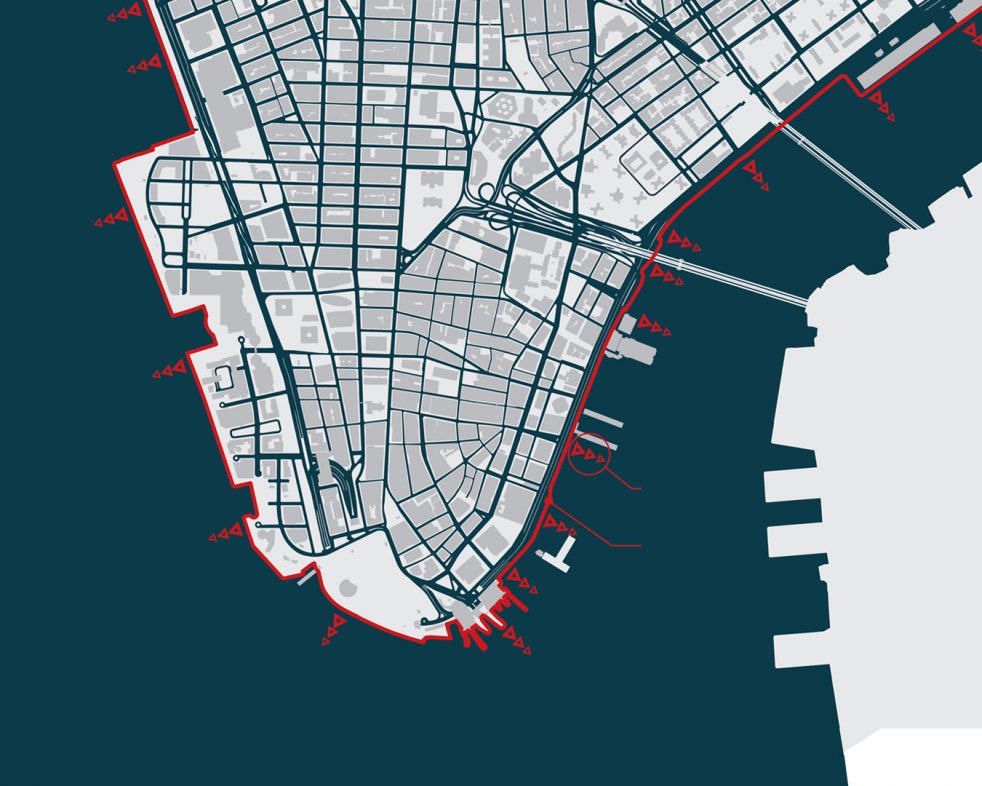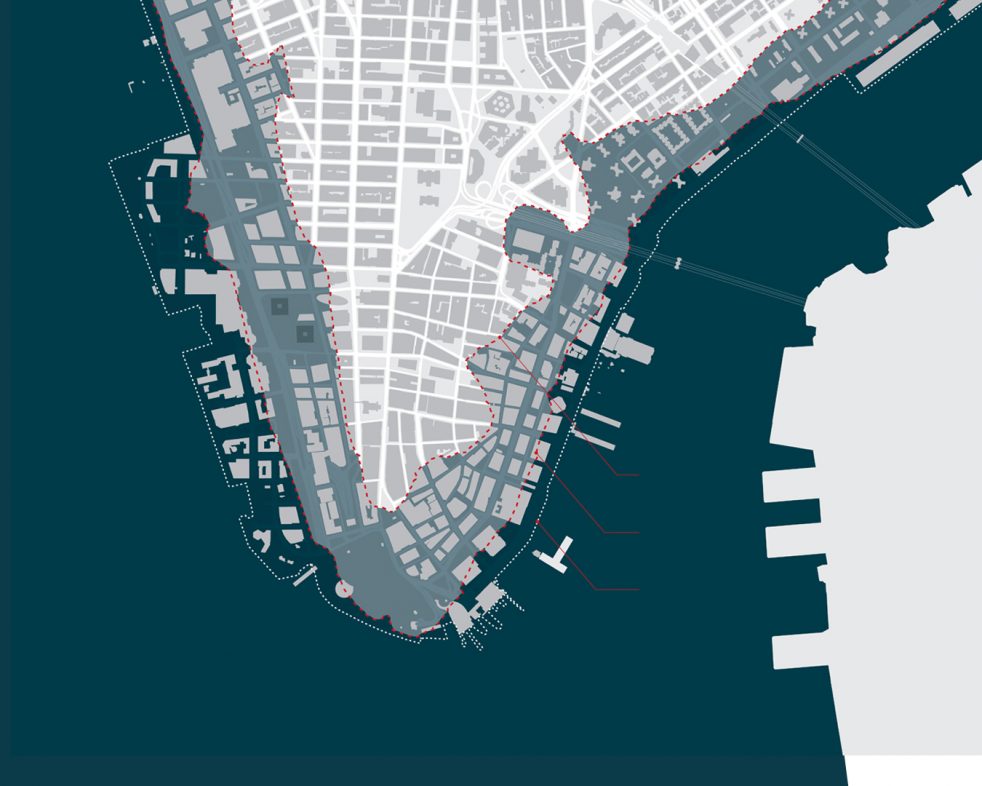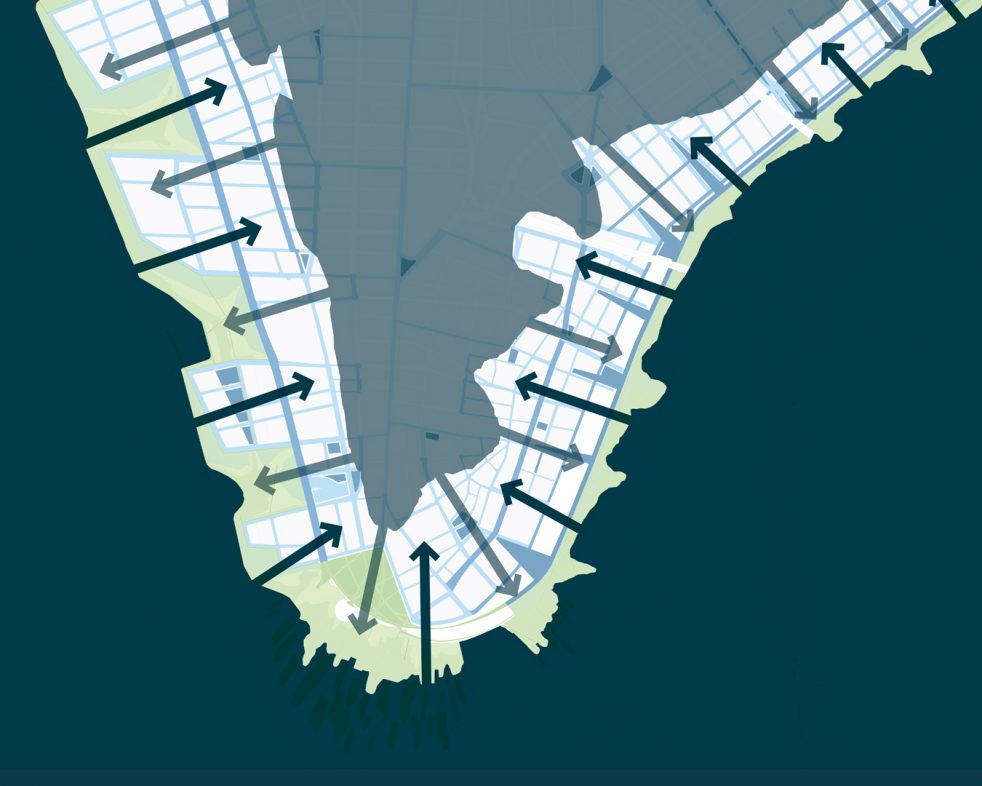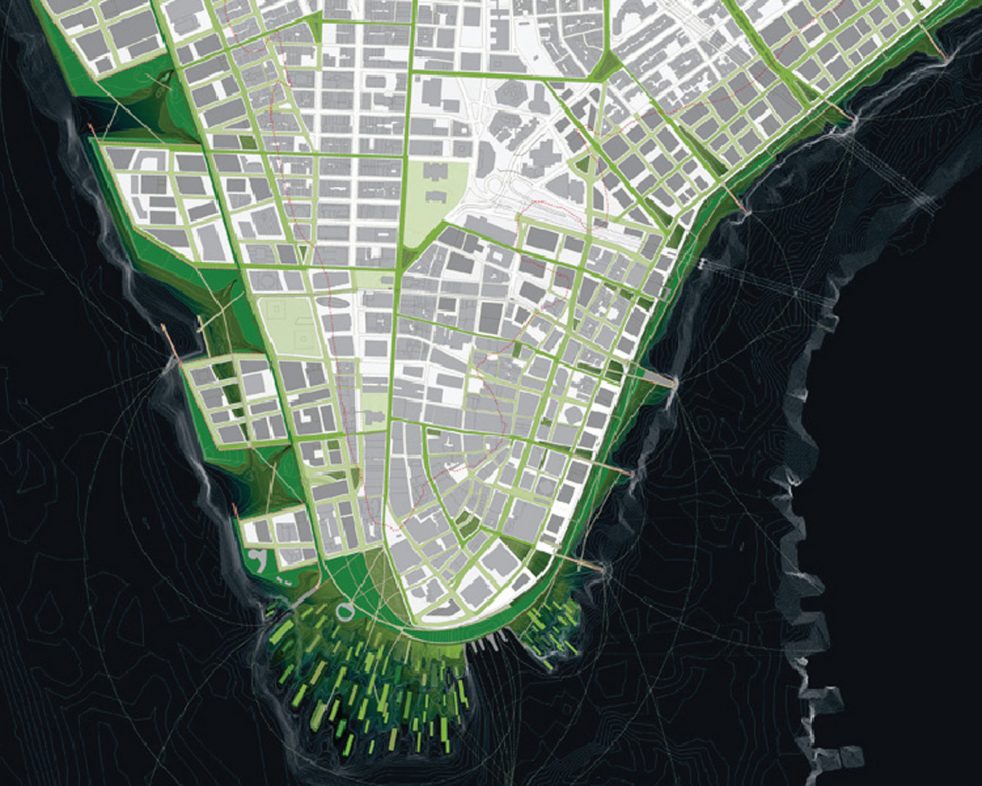Oz Journal, Context as Continuum, 2015
Design, including architecture, is situated in a complex web of relationships that encompass the full physical and social context for life on the planet. Acknowledging context as an ecology, it is also important to recognize that the boundaries between places, activities and experiences have become blurred by the expanding virtual world and the shrinking planet. Every project has multiple scales, from that of an individual person to the region and even beyond. Time, as the context for experience and change, is an essential parameter as well. For these reasons, design transcends the given, or apparent, limits of a specific project; it exists within a continuum. Ultimately, this expansive view of design offers the possibility of creating work that deeply engages its context to affirm the value of our world and the quality of our place in it.
The initial context for the creation of design is practice itself. In response to our understanding of context, we have defined our practice as a form of inquiry. In this sense, research is a philosophical approach to design that is based upon an empirical methodology and the focused investigation of particular aspects of each project. Our research is also directed toward specific areas of exploration including digital fabrication and urban climate change adaptation. Breadth and depth are essential components of our formulation of research through practice. We cultivate a broad range of work which includes diverse programs, sites and scales of projects. This enables cross-fertilization of ideas between projects, mirroring the social and physical conditions in which our work is situated. Coupled with this is a deep design process which gathers and analyzes detailed information to formulate ideas with respect to site, program, materials, constructional systems and many other parameters which embody the specific cultural context of each project. Our fundamentally relational basis of design sometimes transcends built form to encompass strategic thinking.
Intrinsic to our research-based approach is an acknowledgment of the value of collective intelligence. Complexity and the resultant vast increase in the body of knowledge have given rise to increasing specialization. This conceals interrelationships across disciplines and separates expertise from action. Collaboration breaks boundaries and helps unlock the potential for discovery. Within our studio, sharing information and ideas is fostered by a team-based organization and a physically open space. Those with greater experience frame areas of exploration and choreograph both the subjects and techniques of design to optimize productive feedback that advances the work. Our best clients are participants in the design process too, offering deep knowledge of their mission that is translated into form, space and material. Key collaborators also include consultants, engineers, landscape architects and other architectural practices. Through our leadership and participation in collaborative design processes we synthesize diverse information and strive to create an elegant response to each situation; an outcome that has economy and integrity.
The restoration of 101 Spring Street and “A New Urban Ground” are case studies of our engagement with context through design. The complex, multi-year restoration of 101 Spring Street preserves the relationship between the intimate scale of the body and the space around it. Our work on urban climate change adaptation for lower Manhattan, which evolved over several years of research, proposes a new vision of public space at the intersection of ecology and infrastructure. Extensive collaboration with specialists across diverse areas of expertise, from art conservators to climate scientists, was integral to the development of each design. Ultimately, our intent is for the relational qualities of these projects to be understood directly through experience and use over time.
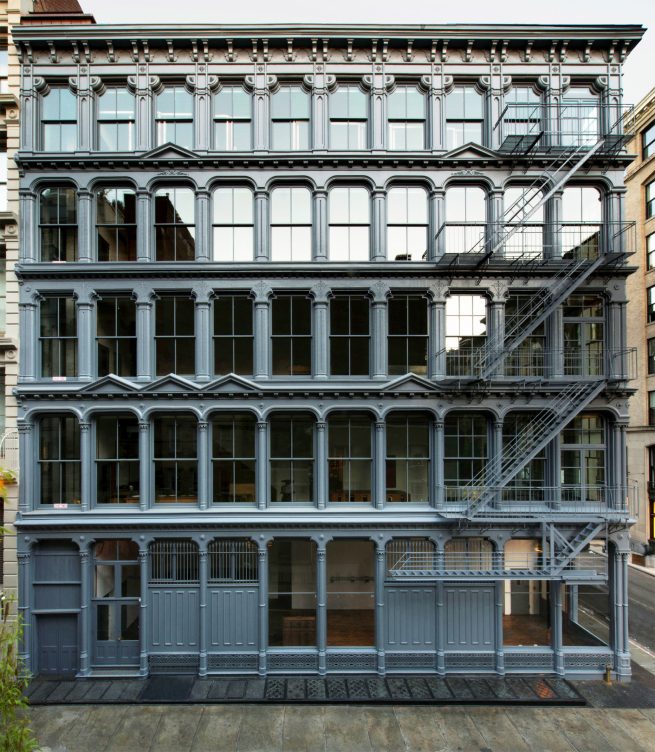
Installed Space: The Restoration of 101 Spring Street
“The installation of my work and that of others is contemporary with its creation. The work is not disembodied spatially, socially, temporally as most museums. The space surrounding my work is crucial to it: as much thought has gone into the installation as into a piece itself. The instal¬lations in New York and Marfa are a standard for the installation of my work elsewhere. … The interrelation of the architecture of 101 Spring Street, its own and what I’ve invented with the pieces installed there, has led to many of my newer, larger pieces, ones involving whole pieces.”
—Donald Judd, In Defense of My Work, 1977
101 Spring Street is a 19th century cast-iron building in New York City that the artist Donald Judd purchased in 1968. He lived and worked there, as well as Marfa, Texas, until his death in 1994. The building is notable for its elegant, extensively glazed historic exterior and for Judd’s interior modifications to display his art and that of his contemporaries. It was here that Judd first developed his conception of spaces in which art was permanently installed, in contrast to the temporary or indifferent setting of a gallery or museum. Judd Foundation, the client for the project, was established from Judd’s will to preserve Judd’s permanently installed spaces in New York and Marfa and to facilitate public access to them. The building’s deteriorated exterior envelope, antiquated steam heating, deficient life safety systems and lack of a certificate of occupancy were among the existing conditions that compromised the Foundation’s mission. The objective of the project was to implement required building improvements with minimal visual impact to maintain the unusual and delicate relationships between the historic building and Judd’s modifications.
The scope of the restoration included extensive exterior and interior work that touched virtually every aspect of the building. The preservation of the exterior included repairing structural and non-structural cast-iron elements, refurbishing the tin cornice, replacing the existing fire escape, new wood windows, new insulated glazing, new sidewalk vault structure, and new foundation waterproofing. Interior work included a new fire alarm and fire protection system, life safety upgrades, new mechanical systems (heating, air-conditioning, and humidification), electrical system upgrades, extensive replacement of finishes and renovation of below-grade spaces for existing and new programs. Installing the modern infrastructure within the fabric of an 1870 building without revealing it required resolving numerous technical and aesthetic challenges. Describing several of these elements in greater detail helps explain the effort that was necessary to preserve the integrated quality of Judd’s vision for the building and make it accessible to the public.
The exterior restoration is consonant with Judd’s objective, stated in 101 Spring Street (1989), that “…the building should be repaired and basically not changed.” He recognized that 101 Spring Street was a remarkable example of nineteenth century cast-iron architecture; a proto-modern building more glass than wall. The cast-iron facade, which provides both the enclosure and structure for the building, had deteriorated since its construction in 1870 and was extensively repaired. This included removing all non-structural elements such as spandrel panels, cleaning them thoroughly, patching or re-casting as required, then priming, repainting and re-attaching with concealed stainless steel brackets and fasteners. Structural columns were cleaned in-place, primed and repainted. The existing wood windows, which comprise two-thirds of the area of the exterior facades, were beyond repair. New wood windows, which match the original historic profiles, were installed. Balancing performance and aesthetics, these are glazed with insulated units to improve interior environmental conditions and protect the art. The exterior panel is laminated low-iron glass, with a very light low-e coating on the interior surface. The interior panel is restoration glass sourced in Germany, to simulate nineteenth century glass. A special gray edge spacer, rather than a conventional aluminum spacer, was used in the insulated glass assembly because it has a more smooth appearance that blends with the wood window frames. The entire exterior was repainted to match the medium gray color of the building during the time that Judd purchased and owned it.
Providing public access required significant upgrades to the existing life safety and fire suppression components in the building. On the fourth floor, Judd removed the enclosure around the stair so that this level could be experienced as a single, uninterrupted space. Maintaining this open condition, while addressing the code-mandated separation of the fire stair, was the greatest technical challenge in the building. Simply installing a wall would have jeopardized the entire premise of the project. In lieu of this prescriptive approach, Computational fluid dynamics (CFD) modelling was used to design a performance-based life-safety strategy. Key components include a smoke-management system, advanced sensing devices, an emergency generator, and an invisible flame-retardant coating on the wood surfaces in the space. Concealed in the existing walls, bespoke electromechanical baffles deploy in the event of fire to contain smoke at the ceiling to allow sufficient time for safe egress in the stair. Judd also removed the exposed fire sprinkler system on floors three, four and five, probably because he thought the piping was a visual distraction. In lieu of interrupting the ceiling planes with new sprinkler heads, new side-wall sprinklers are discretely located between windows. These are supplied by a dry-pipe system located within the hollow exterior columns because there was insufficient space to route the piping within the building. The large site-specific Dan Flavin piece made of fluorescent light fixtures provides the only illumination on the fifth floor. Instead of adding emergency lighting, this is wired to the emergency circuit to provide safe egress in the event of fire.
Following five years of planning and three years of construction, the building now functions as a publicly-accessible example of Judd’s installed spaces on floors two through five and contains offices for the Judd Foundation in the cellar and sub-cellar. The ground floor level is used for temporary programs (as was the case when Judd occupied it). The restoration of 101 Spring Street preserves the integrity of the authentic experience of the building that Judd called the “measure” of his work. This experience is a carefully calibrated, revelatory bond with context, which is the ephemeral space between the original 1870 cast-iron building and Judd’s modifications. These two interrelated layers of building fabric comprise a totality which is encountered directly by each visitor. Judd described “unity” as his objective, to merge thought and feeling, mind and body through the experience of his art in these installed spaces.
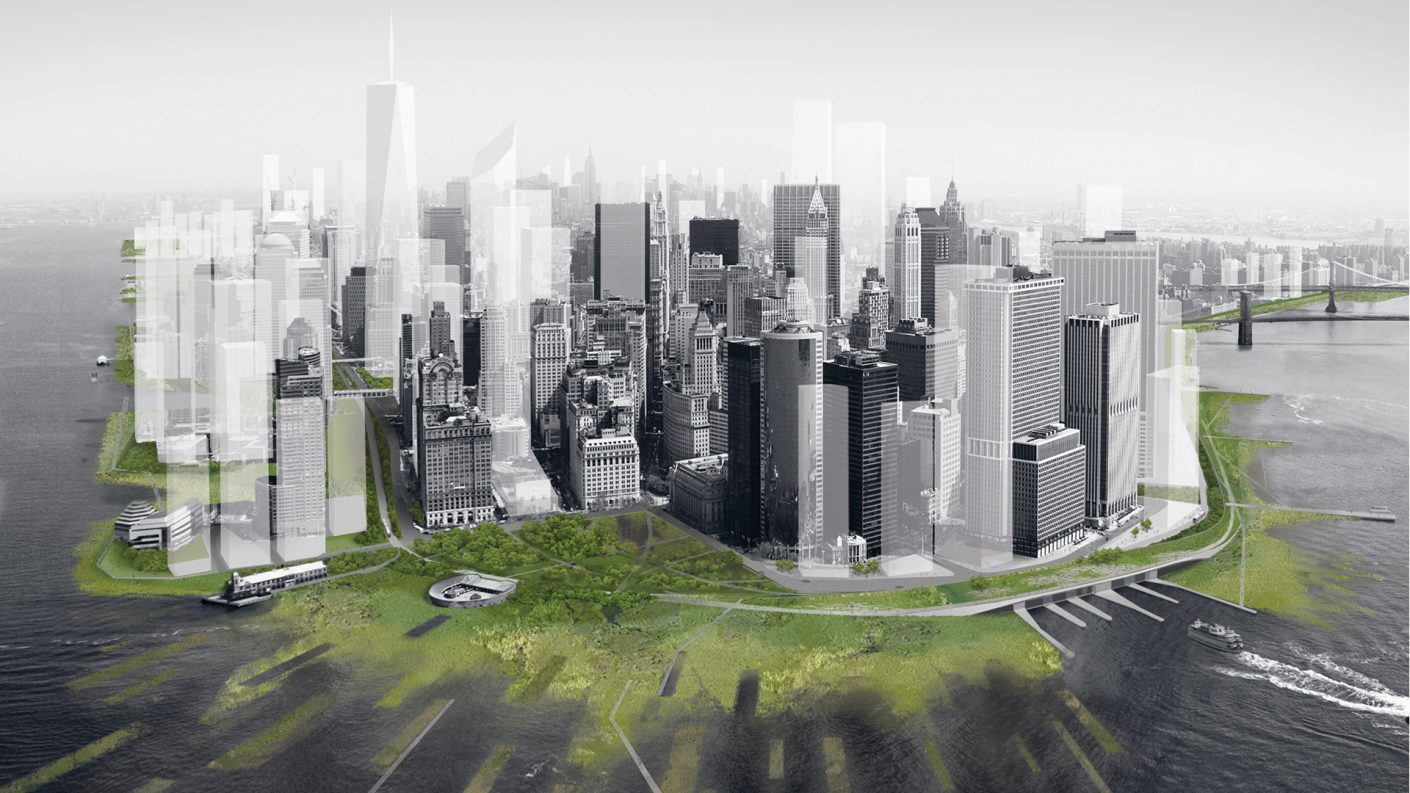
Watershed: A New Urban Ground
“It is a conceit of New York City – the concrete city, the steel metropolis, Batman’s Gotham- to think it is a place outside of nature, a place where humanity has completely triumphed over the forces of the natural world, where a person can do and be anything without limit or consequence.”
—Eric Sanderson, Mannahatta, A Natural History of New York City
Our work on urban climate change adaptation in New York City evolved over four years. In 2006, our proposal for pier-like buildings along the coast of Manhattan won a competition called “The City of the Future” organized by the History Channel. This led to our participation on the interdisciplinary 2007 Latrobe-prize team, led by structural engineer Guy Nordenson. The focus of this research was the impact of rising sea levels and increased storm surge frequency on the Upper Harbor of New York and New Jersey. The result was a master plan for the Harbor entitled “Palisade Bay” based upon principles of soft engineering to form a new interface between land and water. This project (and the resultant book On the Water: Palisade Bay) set the program of the 2010 Museum of Modern Art (MoMA) exhibition “Rising Currents: Projects for New York’s Waterfront.” ARO, in collaboration with landscape architects dlandstudio, was commissioned by MoMA to create a vision for lower Manhattan which we called “A New Urban Ground.” The trajectory of our work over these years followed an increasingly holistic awareness of context with respect to the city’s relationship to the water. We began with a land-based notion of development toward the water, our prospect then shifted on the water and finally returned to land that was in the water.
“A New Urban Ground” builds upon our recognition of the coast as a gradient between land and water, expanding this idea to include the entire watershed of lower Manhattan. The existing hard-edged engineered coastline is the product of an oppositional relationship between built city and water. Like many cities whose sewage infrastructure was built in the early 20th century, New York City has a combined sewer system that processes both sanitary sewage and storm water runoff. This infrastructure is frequently overwhelmed by rainstorms with the result that combined sewer overflows (CSOs) release hundreds of millions of gallons of effluent per week directly into New York’s waters. Coupled with this, climate change is causing an incremental rise in the world’s ocean level and increased frequency of stronger storms. These new conditions put low-lying coastal areas at risk from flooding. Taking into account rapid polar ice cap melt, scientists predict a 6 foot sea level rise by the year 2100. This projection would inundate approximately 20% of Lower Manhattan at high tide as the water passes over the existing sea wall. In addition, a Category 2 Hurricane would create surges 24 feet above the future sea level which floods up to 60% of Lower Manhattan.
In response to the present problem of water quality and the rapidly emerging crisis of inundation due to rising sea level, our proposal consists of two basic components that form an interconnected system: porous green streets and a graduated wetland edge. To address the current CSO problem, 80 acres of freshwater wetland are necessary to ameliorate the impact of the upland runoff for Lower Manhattan. Up to the reach of a Category 2 Storm surge, the streets are rebuilt as a connected series of porous conduits that drain water from rain or a storm surge without impeding vehicular circulation. The individual green streets are calibrated to accommodate three different carrying capacities for absorption, retention, and distribution of water. Our new conception of street includes relocating existing services (water, sewer, gas and electric) in accessible waterproof vaults beneath the sidewalk. The plants in the streets are selected for their capacity to withstand higher levels of salinity due to inundation from both storm water and storm surges and to phyto-remediate the toxins that accumulate from urban runoff. The anticipated future of fewer automobiles in Manhattan, with minimal parking and traffic, works in concert with this vision of public green space.
On the edge of the island, three interrelated high-performance systems are constructed to block higher sea levels and mitigate storm surge force and flooding: a productive park network, freshwater wetlands, and tidal salt marshes. This continuous layered ecosystem attenuates waves, manages the urban watershed, filters interior surface runoff, and enhances biodiversity. Within this green edge, a six-foot berm blocks the incremental rise of sea level from flooding upland areas. The morphology of this elevated and graduated edge adapts to the unique urban conditions on the east and west sides of Lower Manhattan. The west side of Manhattan it is defined by a crenulated pattern of urban estuaries and city fabric that extends to the pier head line. Due to the steep bathymetry of the harbor adjacent to the existing landfill on which Battery Park City is located, these crenulations are cut into the island, in order to create shallow water that supports a biologically rich ecosystem. The East side of Lower Manhattan is extended with landfill by one block to create an area for new development as well as a linear park and salt marsh. At Battery Park, salt and freshwater marshes weave through a series of breakwater islands and feather into the existing park. These islands, structured with geo-textile tubes and covered with marsh plantings, are strategically placed to dampen the force of storm surge. They also create a beneficial natural habitat for birds and marine life.
This holistic proposal unites harbor ecologies and urban infrastructure to create a flexible and adaptive future for Lower Manhattan. By aligning the advantages of naturally-occurring and engineered systems, this new urban model transforms the city in both performance and experience. Over time, currents, tides, and storms cause an evolution of the morphology of the coastline and the local flora and fauna that it supports. Climate change and increasing population are now challenging the development of the city to be an active part of this morphology as well. Within the watershed, an integrated relationship between ecology and infrastructure fundamentally reconfigures the character of the city and offers the possibility of a harmonious relationship to the waters that surround it.
Conclusion
The restoration of 101 Spring Street and “A New Urban Ground,” are design interventions in complex contexts shaped by multiple, variable parameters. In both projects, space itself is the fundamental product of design. Our work preserves the perceptual continuum of Judd’s installed spaces which integrate context and art in a new totality. Our vision for living in the watershed of lower Manhattan is defined by the fluid interaction between land and water which links the city and nature through a re-imagined public realm. In both projects our hand as designer is everywhere present, yet it is effaced by the relationships that we preserve, transform and create. Strategically positioned within the continuum of context, architecture gains cultural consequence.
