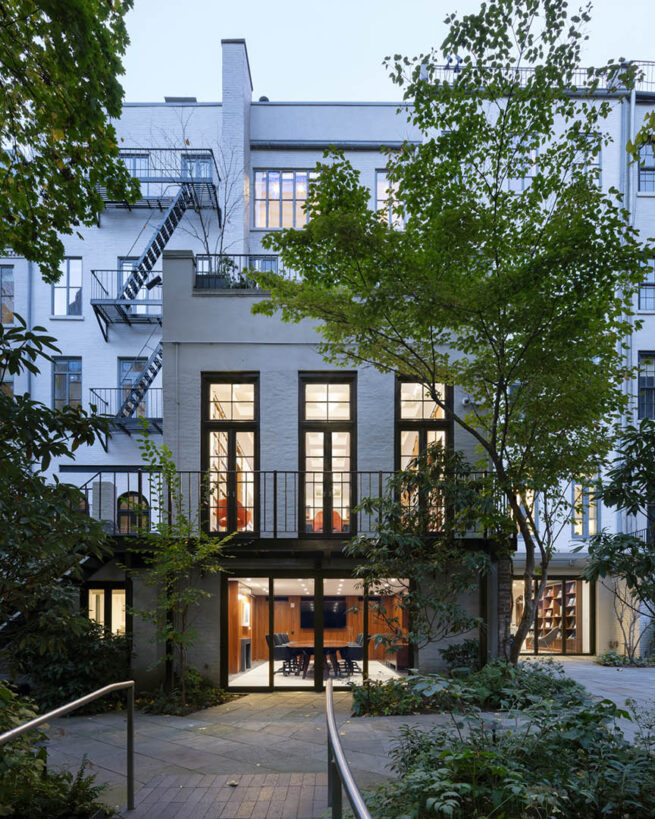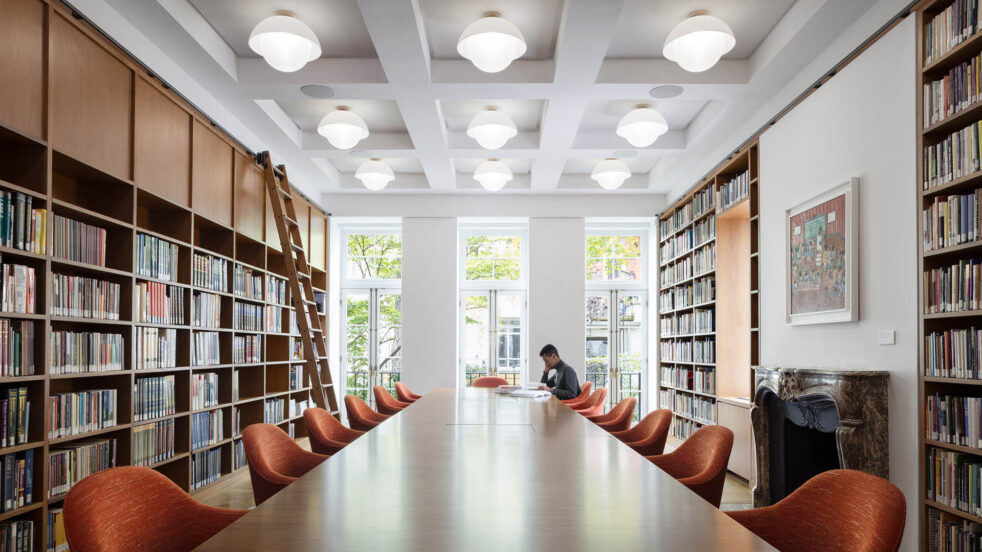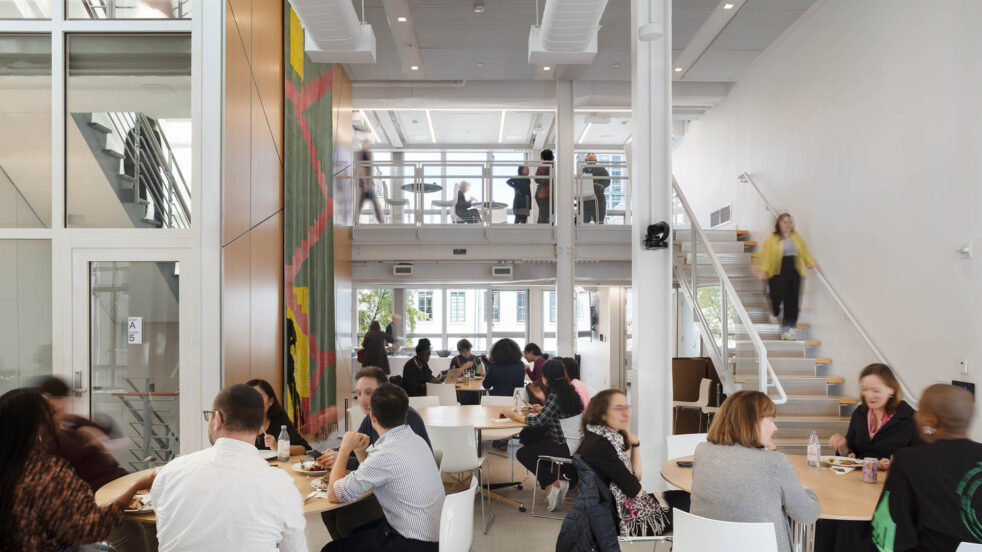Mellon Foundation Headquarters
A major renovation and expansion of the Mellon Foundation’s Upper East Side headquarters supports the nation’s largest funder in arts, culture, and humanities in higher education.
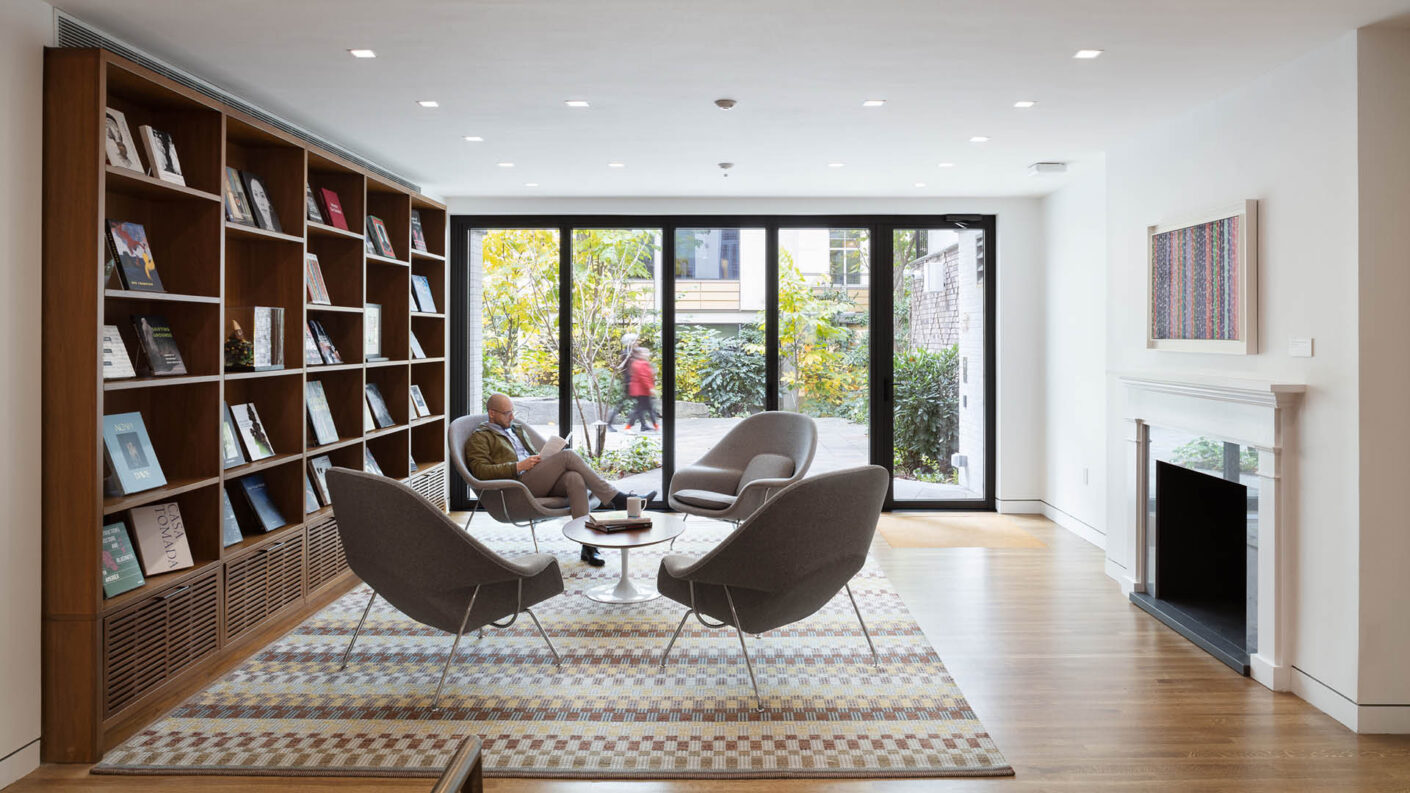
For several decades, a series of adaptively reused historic townhouses on New York’s Upper East Side have served as the offices of the Mellon Foundation. ARO reimagined the headquarters to strengthen the Foundation’s mission “to build just communities where ideas and imagination can thrive.” The design features inviting spaces for employees and grantees to better engage with this critical work through improved staff-oriented workspaces, increased accessibility, and the creation of varied, flexible convening spaces.
Conference rooms, staff pantries, and revamped libraries provide new opportunities for staff to gather. Promoting daylight and exterior views, all primary convening spaces orient towards the central garden, transformed by Michael Van Valkenburgh Associates from an inaccessible series of disjointed back-gardens to a connected and accessible gathering space.
A new staff-wide commons provides a dedicated communal space for the Foundation for the first time. ARO transformed this double-height space, previously populated by cubicles, into a large convening area adaptable to a range of events – from presentations by fellows, to internal events like all-hands meetings and office-wide lunches.
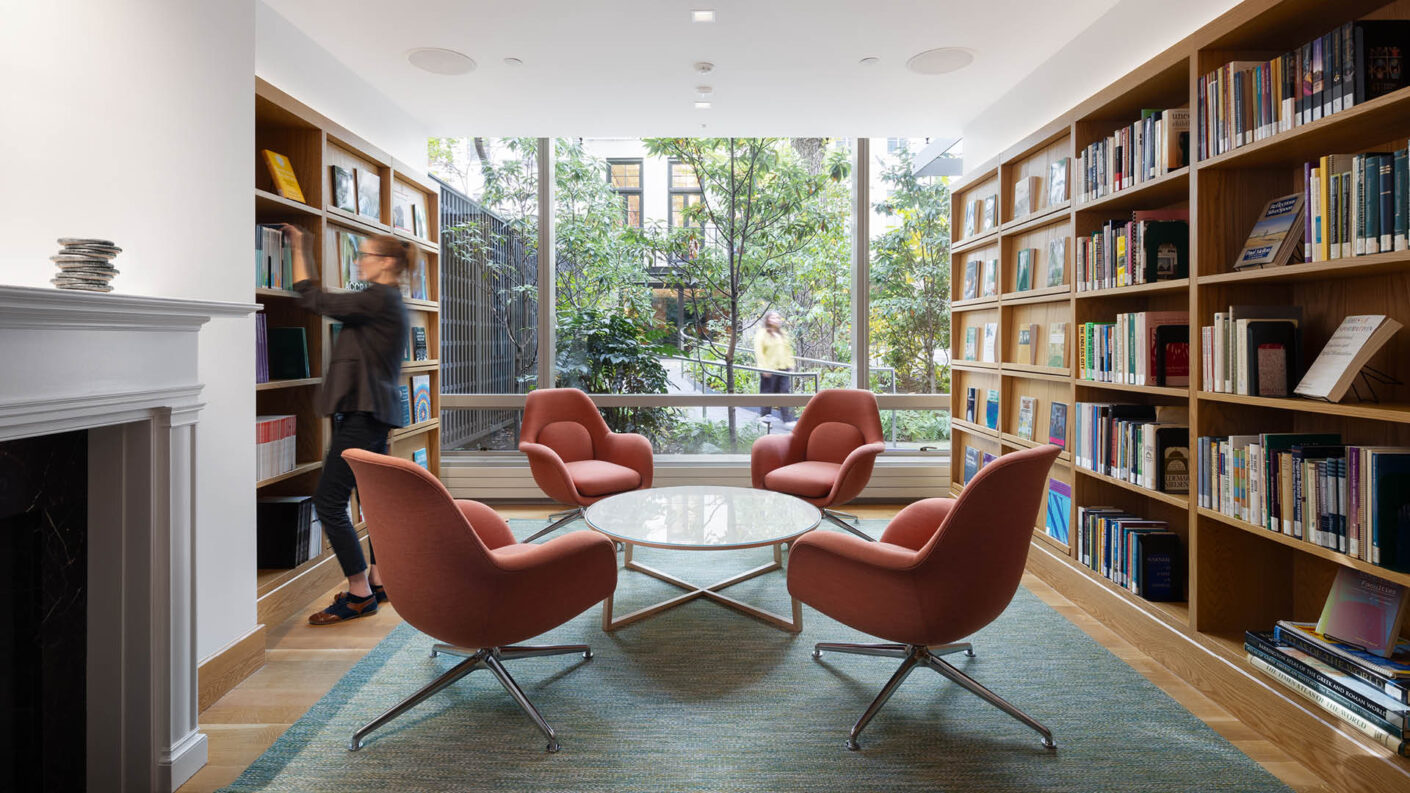
ARO’s design creates a cohesive experience and aligns all new spaces to Mellon’s institutional vision.
