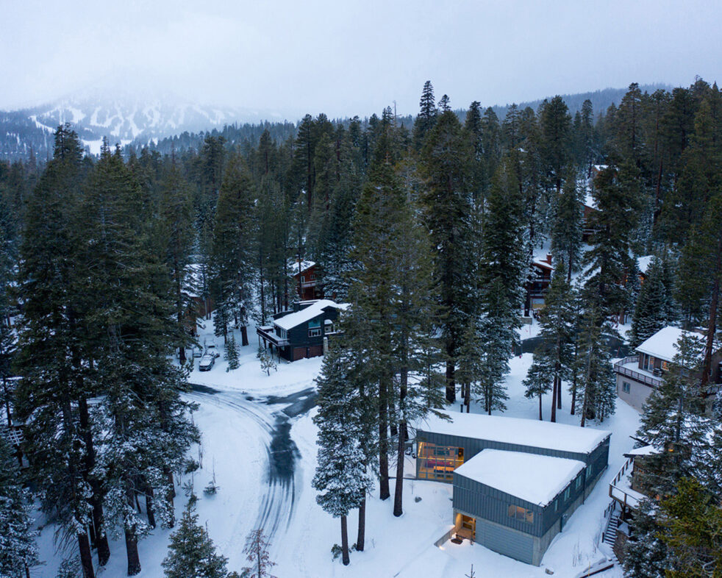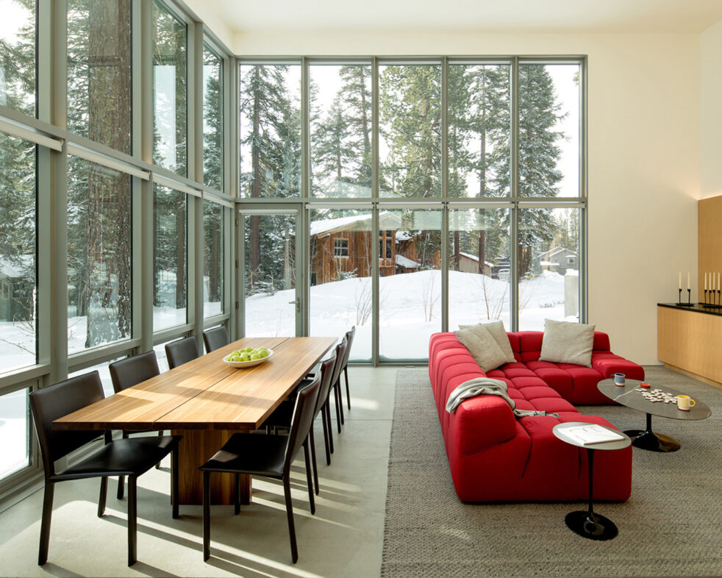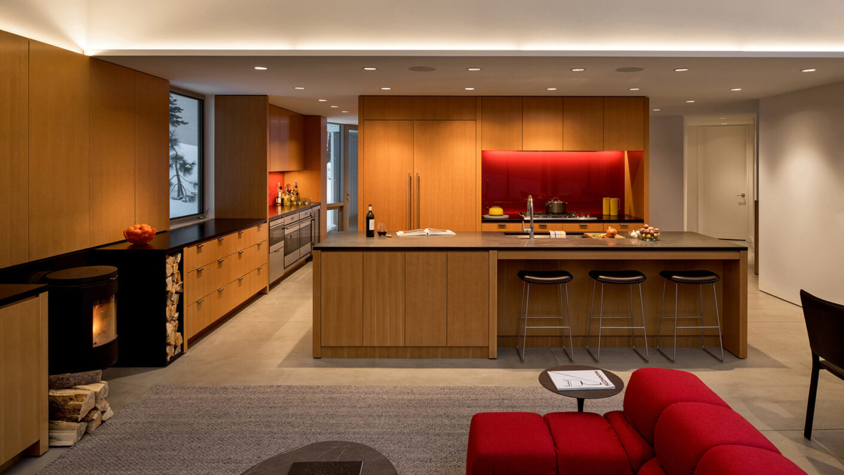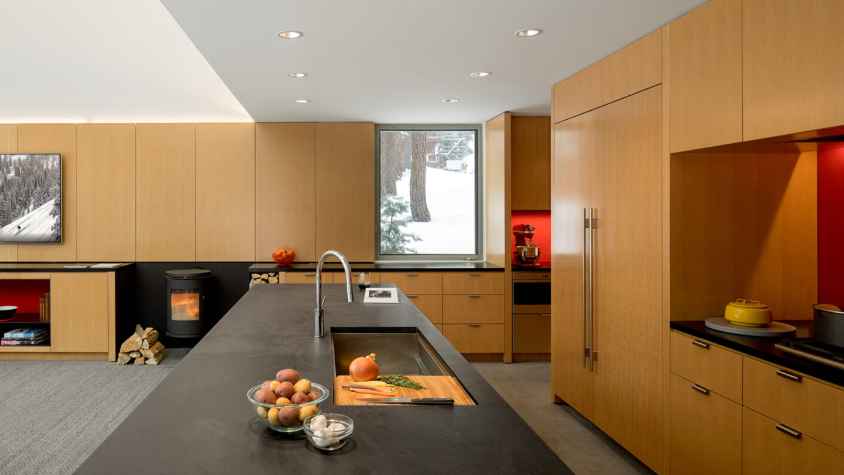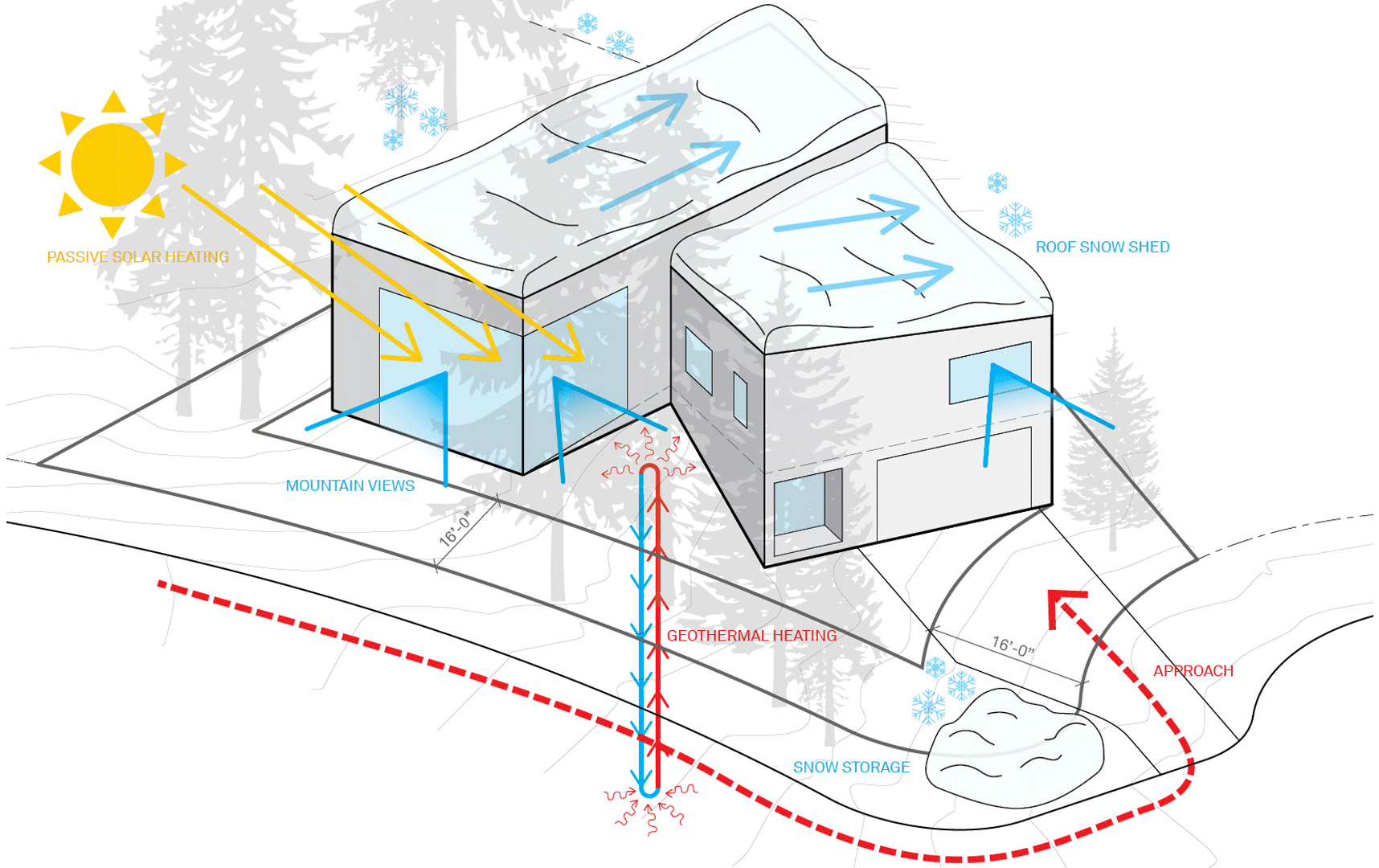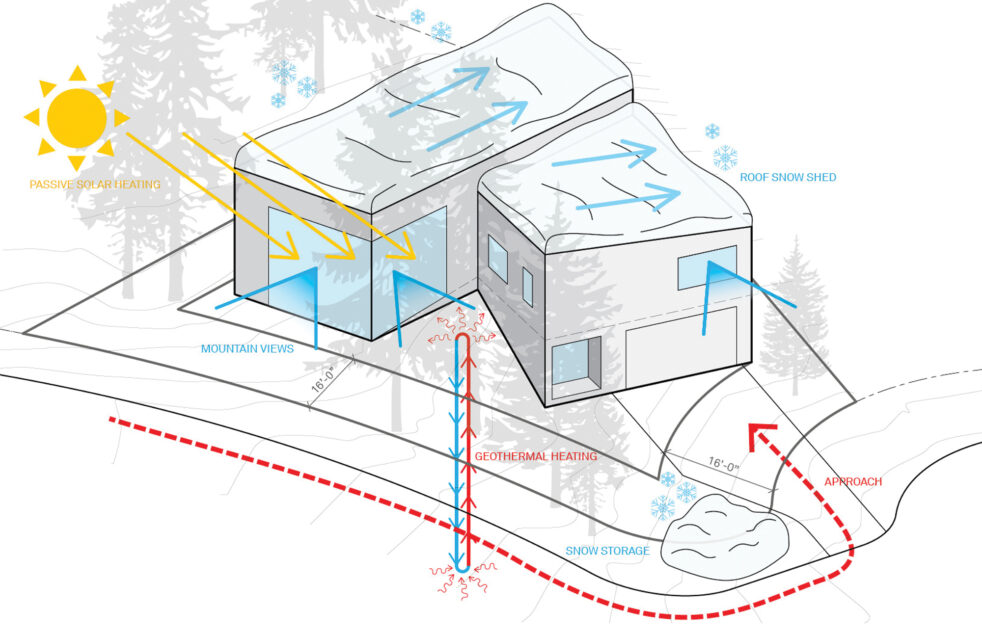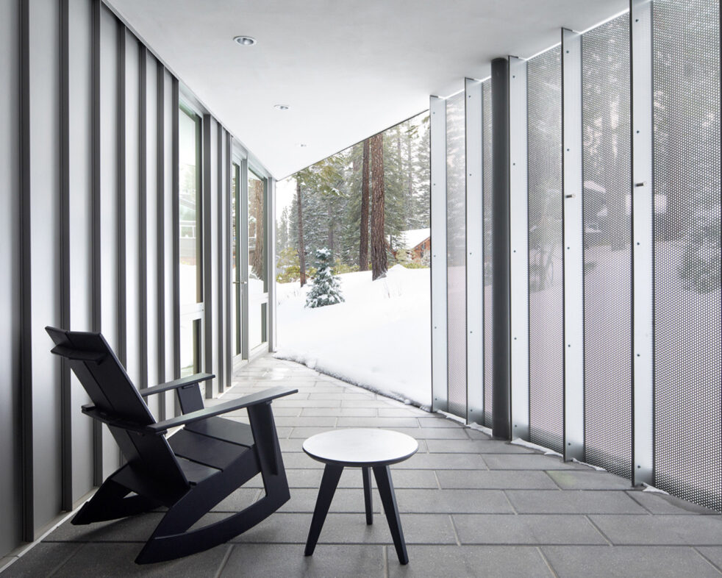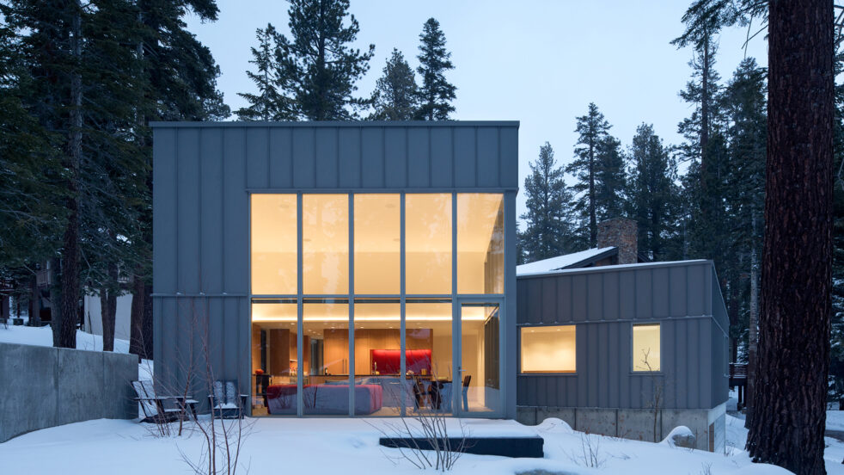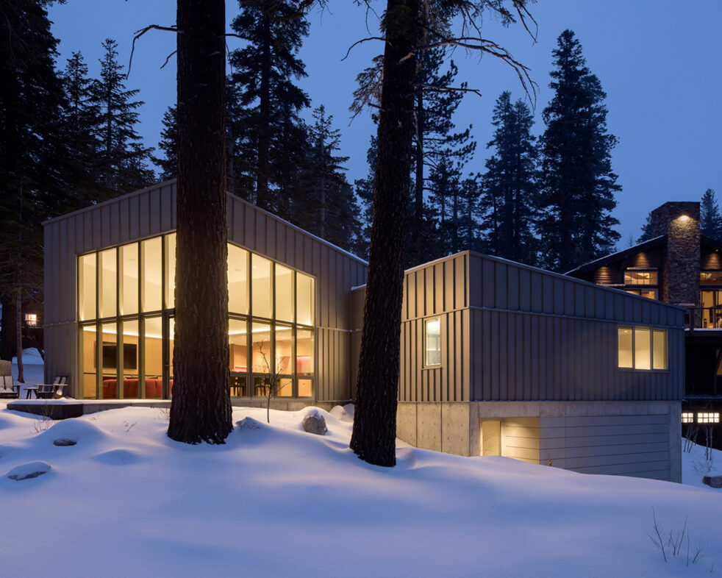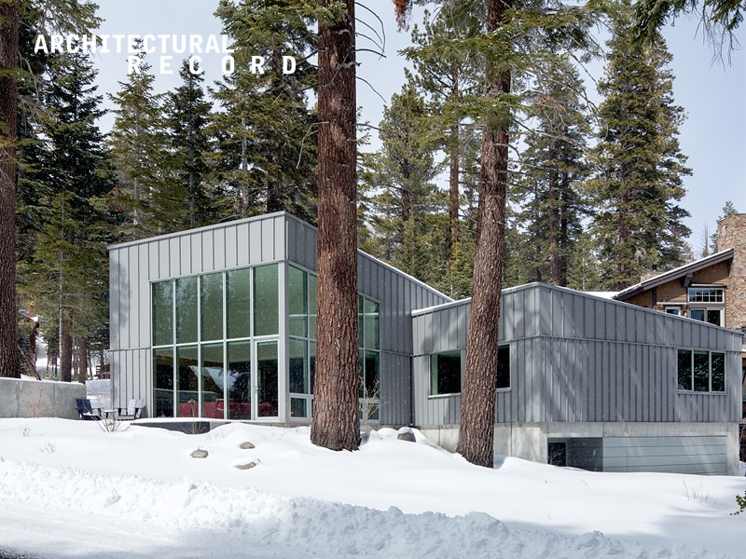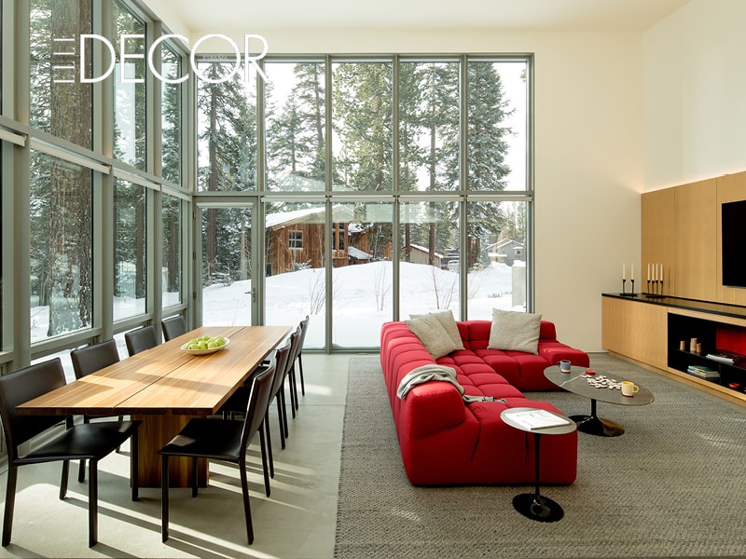Mammoth House
This compact house offers a year-round retreat for an active Southern California family. Located in Mammoth Lakes in the Eastern Sierra Mountains and nestled against a hillside and preserve, the house celebrates its mountain locale.
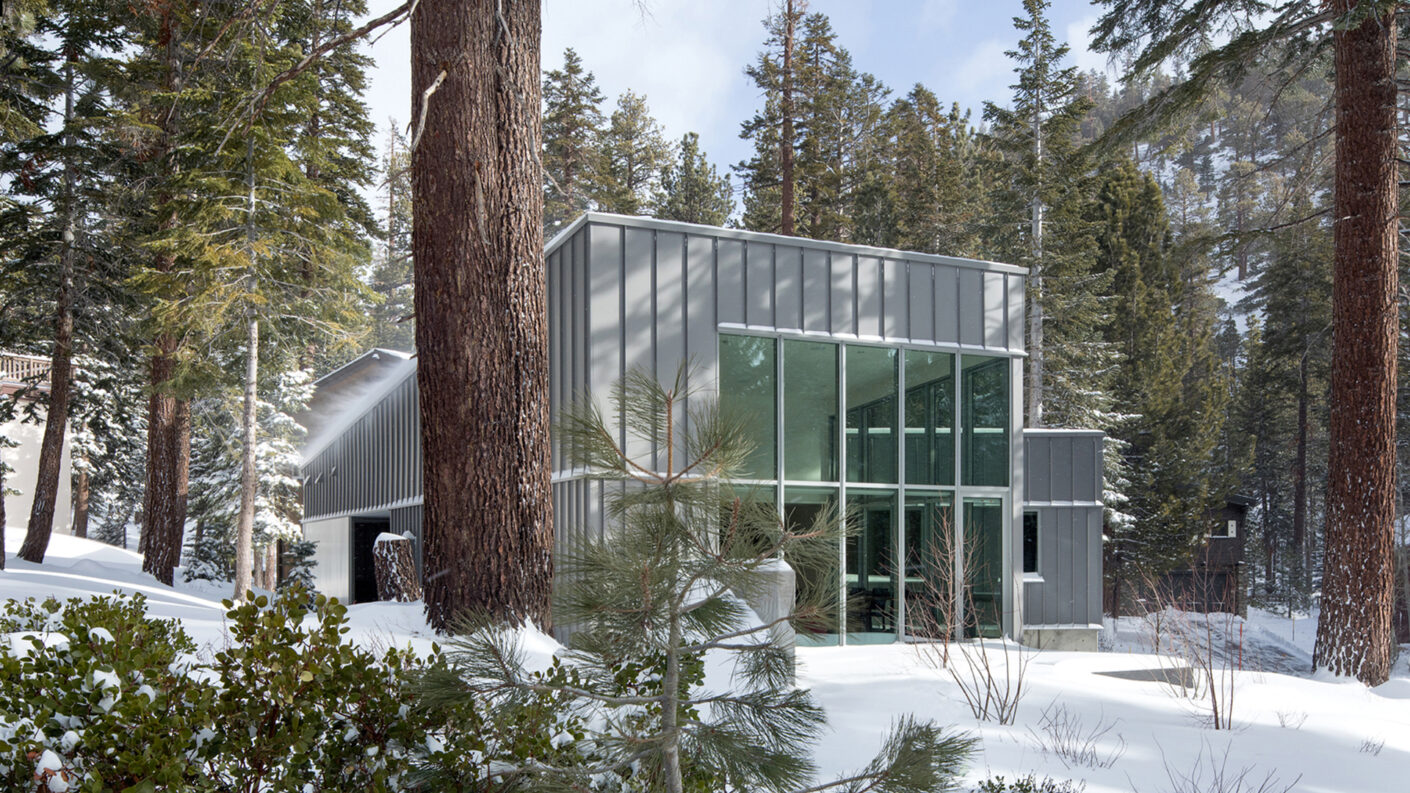
The house is organized along two axes – one primary orientation leads to public and private living spaces, and a second, cross-axis organizes circulation, entry, and the garage. A wood stair leads from the entry to the center of the house, a large communal living area and kitchen. The loft-like room is oriented to south-facing floor-to-ceiling windows, an exterior terrace and fireplace, and sweeping views of a nearby ridge.
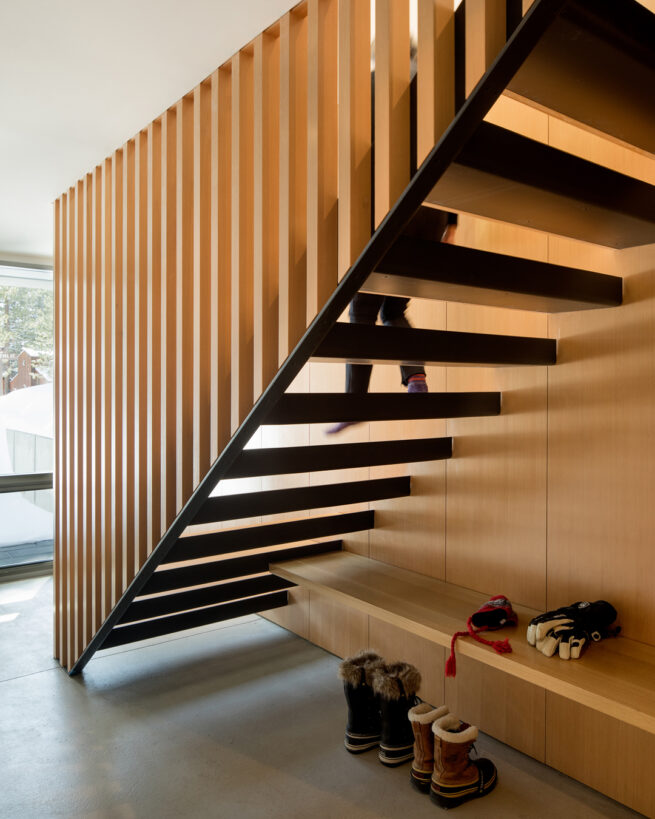
The design directly responds to the predominantly snowy conditions of the mountain locale. The sloped shed roof is designed to allow snow shedding at the rear of the home while durable, low-impact materials, low-energy systems, and a muted palette define the structure. A geothermal well provides heating and cooling to radiant, concrete floor slabs. The house maximizes its access to daylight and views while minimizing its use of resources.
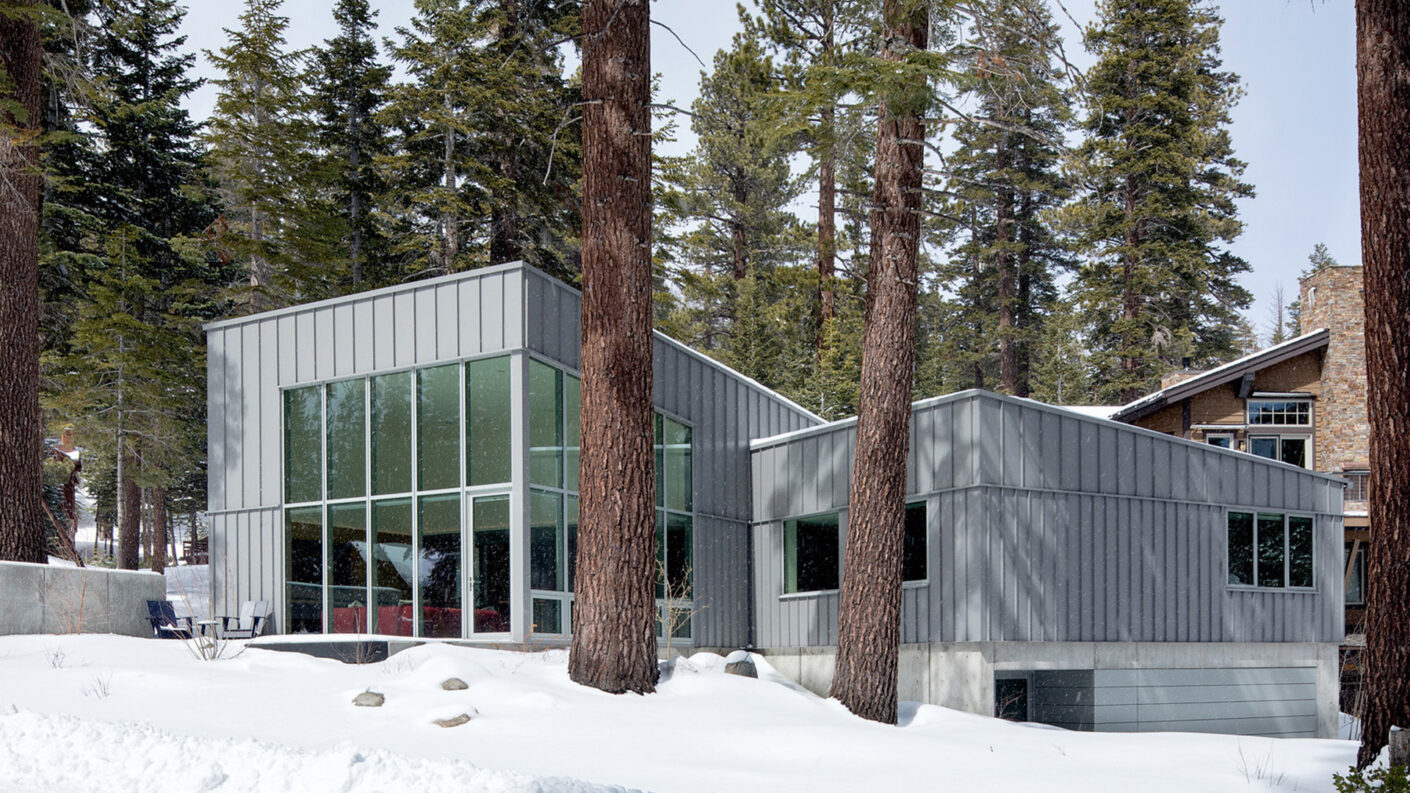
Exterior finishes include steel siding and glass reflecting the surrounding trees and sky. The simple, low-maintenance material palette continues to the house interior – with concrete floors, white walls, and Douglas fir wood paneling.
A short walk from the main street, the home offers a car-free existence for the family in all seasons.
RDC Architecture served as the Architect of Record.
