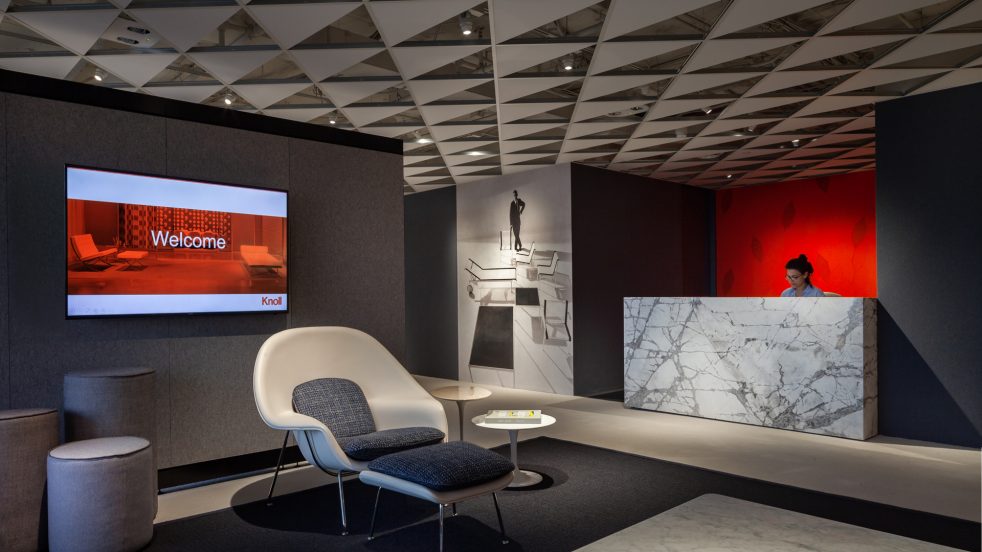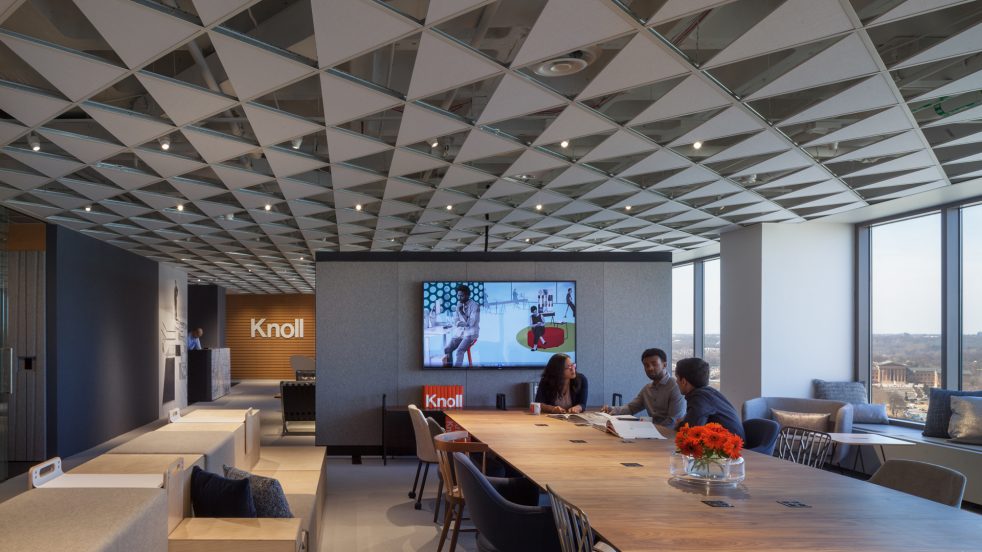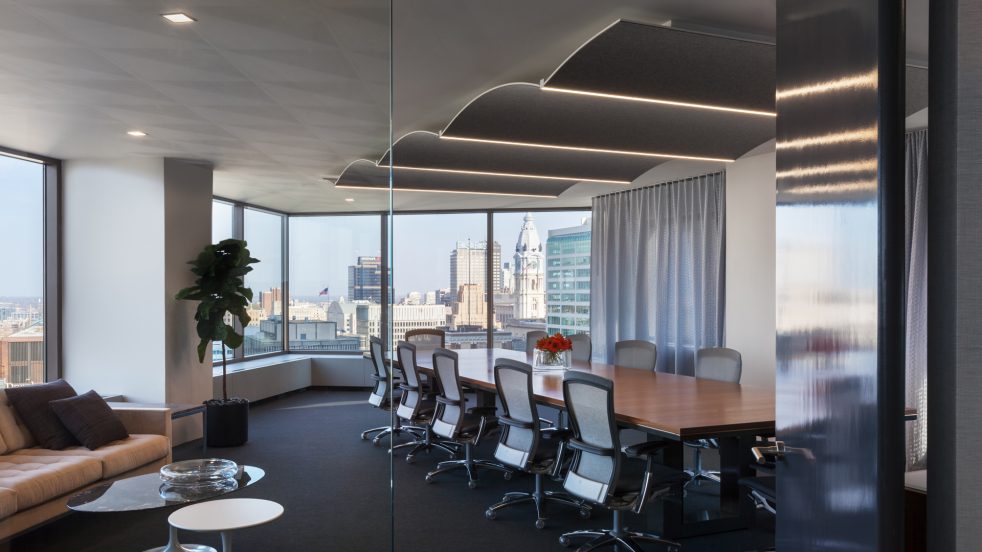Knoll Philadelphia Showroom & Offices
Located on the 25th floor of an office tower in Philadelphia’s historic Logan Square neighborhood is a new showroom and offices for Knoll. Our fifth project for the iconic brand, this interior distills design elements from our previous Knoll showrooms into a flexible 8,071 GSF-space. ARO has also designed Knoll offices and showrooms in New York, Los Angeles, San Francisco, Houston, and Washington, D.C.
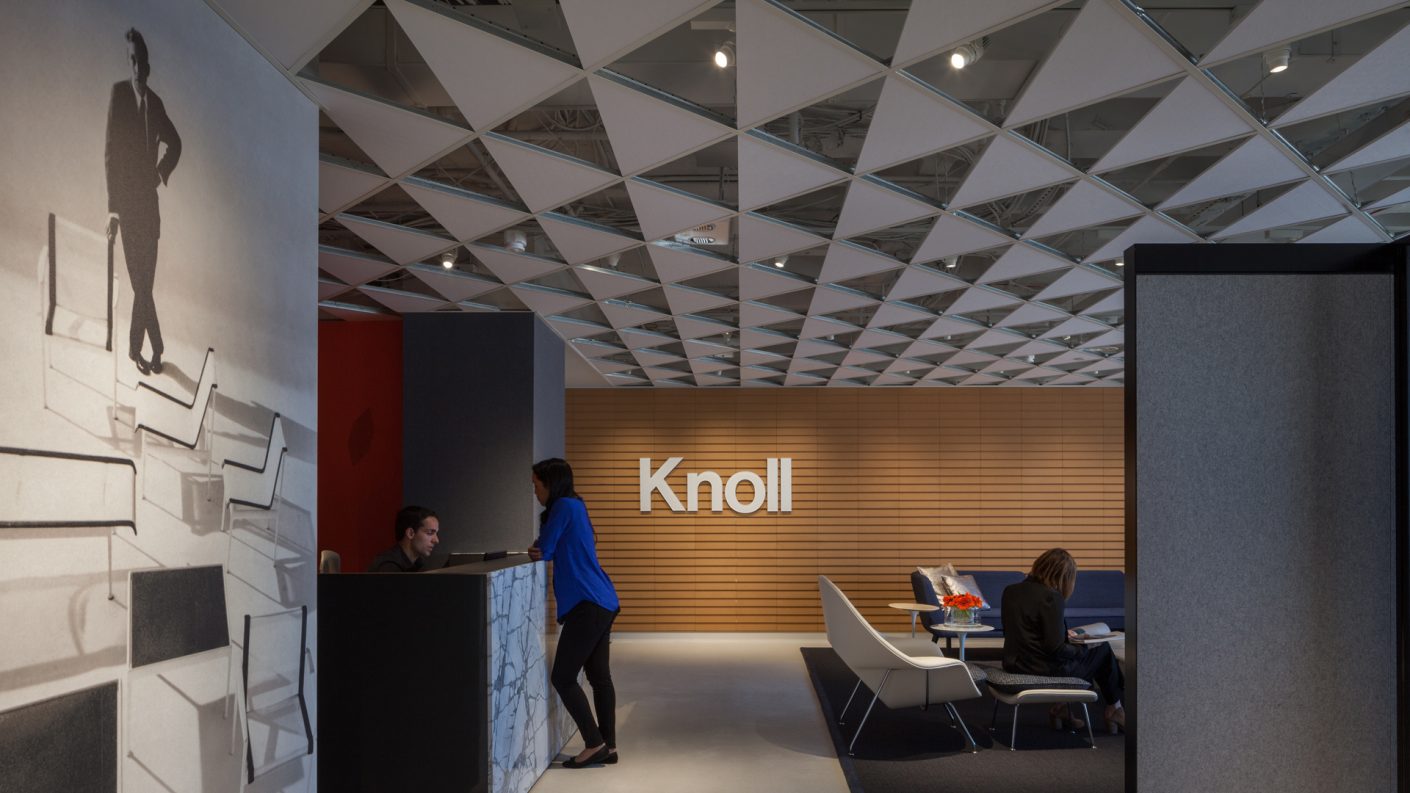
Knoll Philadelphia combines showroom with workplace. The project offers a flexible open office layout with informal meetings areas complimented by traditional private offices and a formal board room. Suspended above the entire open floor area, a custom acoustic felt ceiling unifies the space and shields systems from view.
Using felt products as architectural finishes throughout the showroom design creates materially rich spaces, while displays of furniture and fabrics provide a testing lab for new product applications.
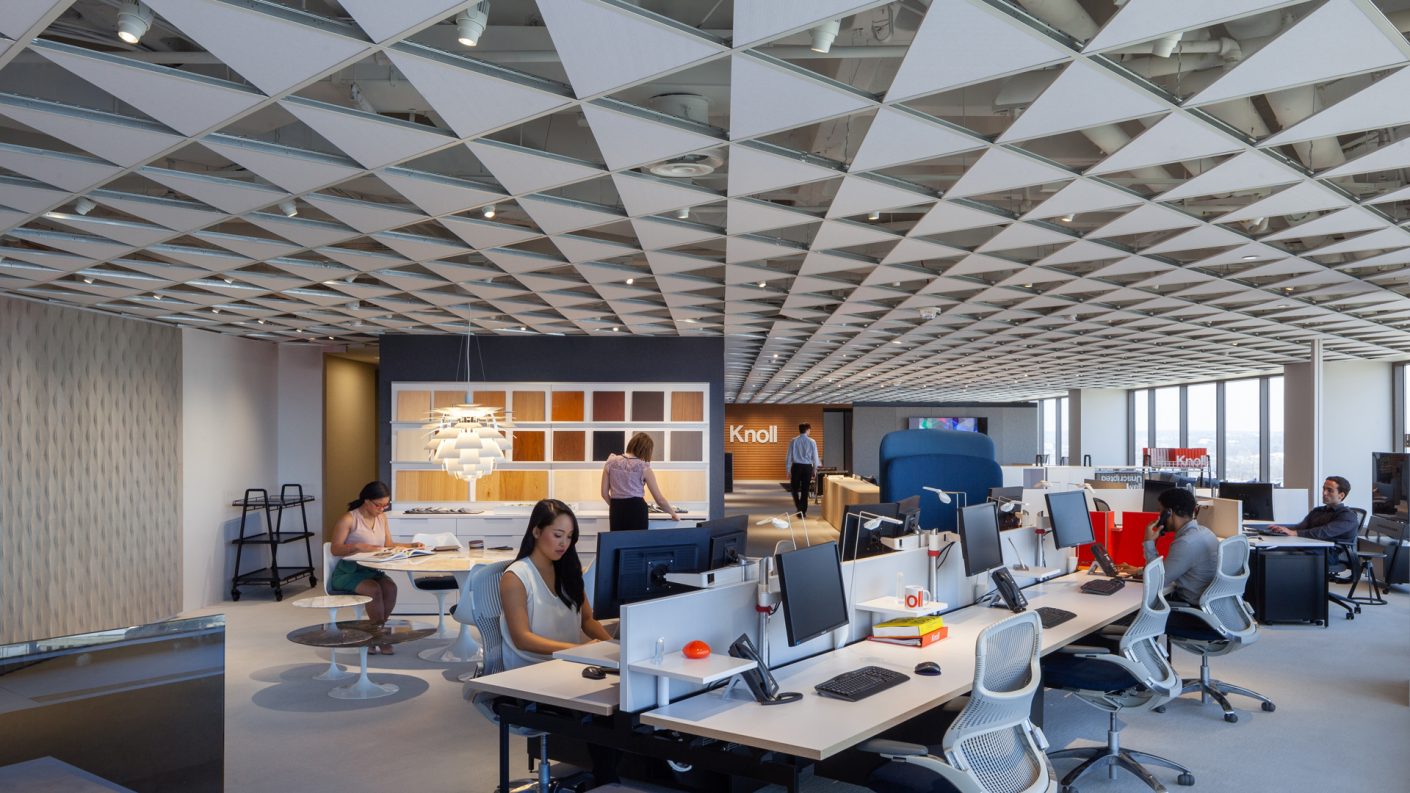
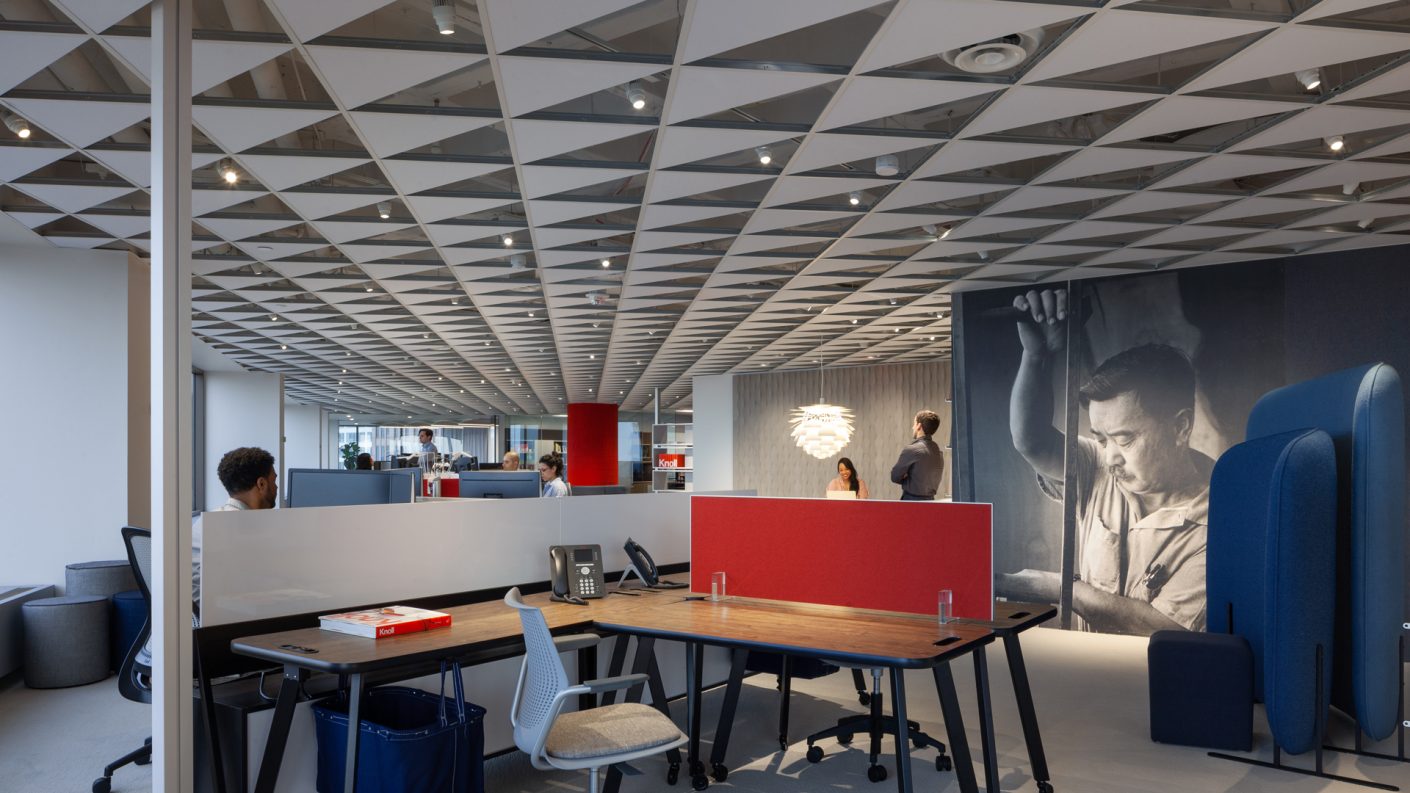
The showroom, conference, and office spaces all have access to natural light and expansive views of the Benjamin Franklin Parkway and the city beyond.
Knoll Philadelphia is WELL-certified.
