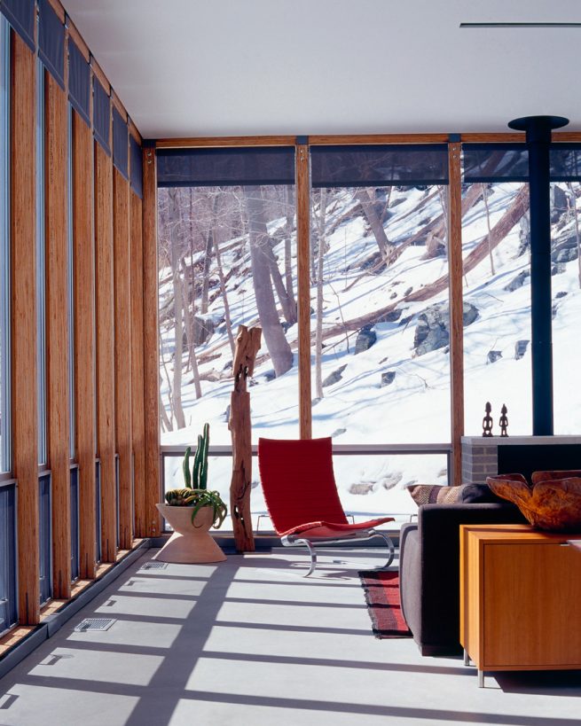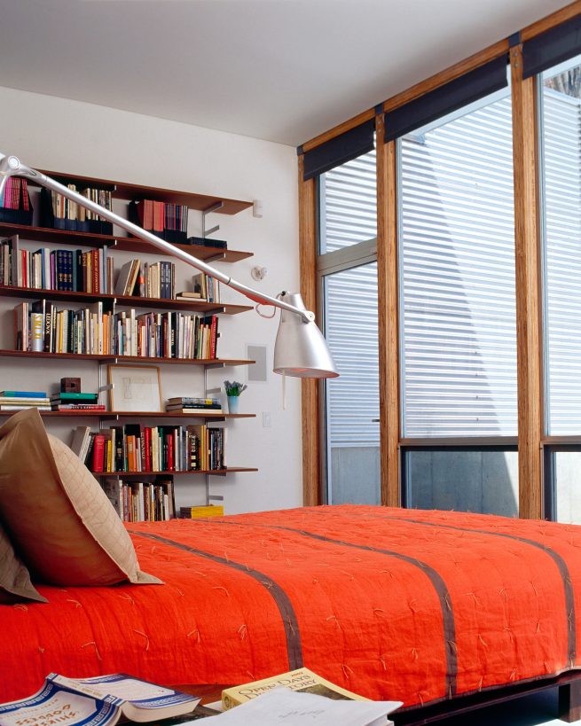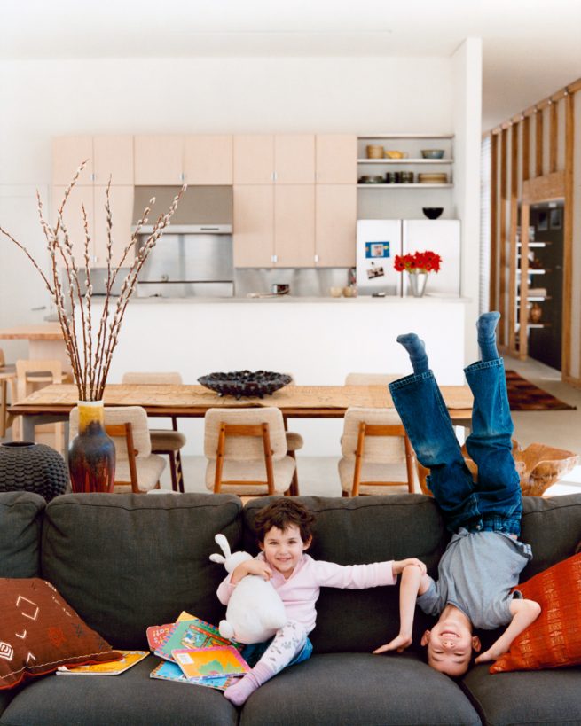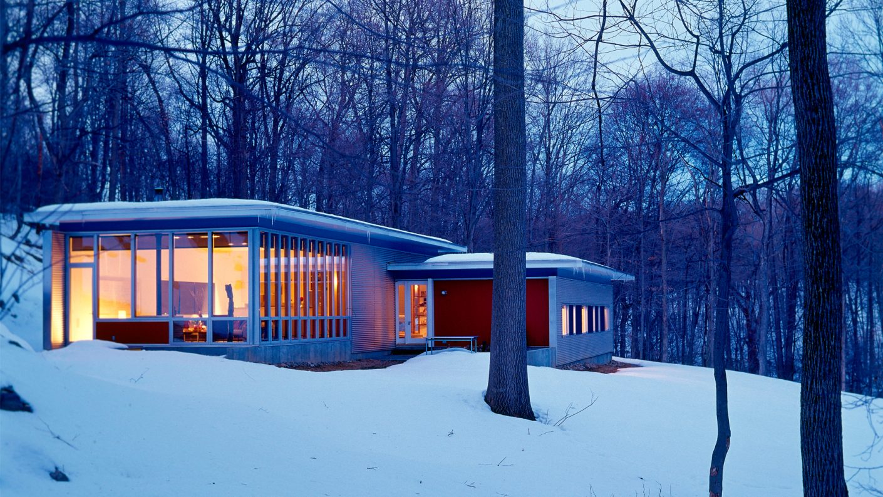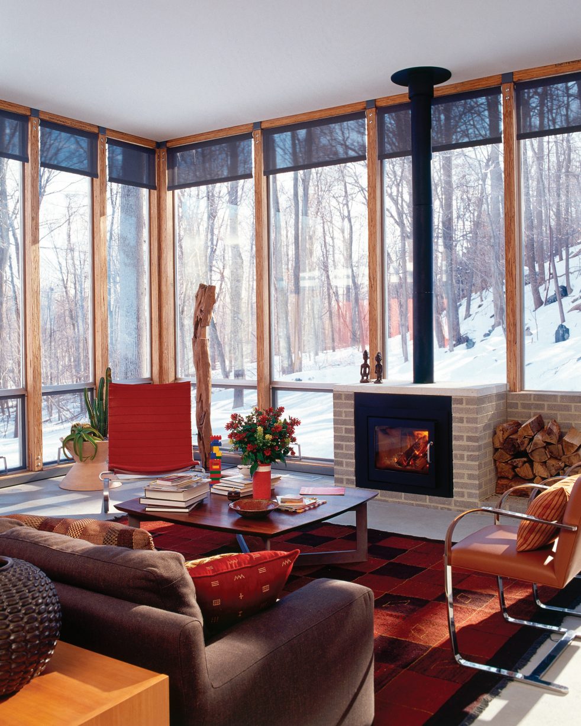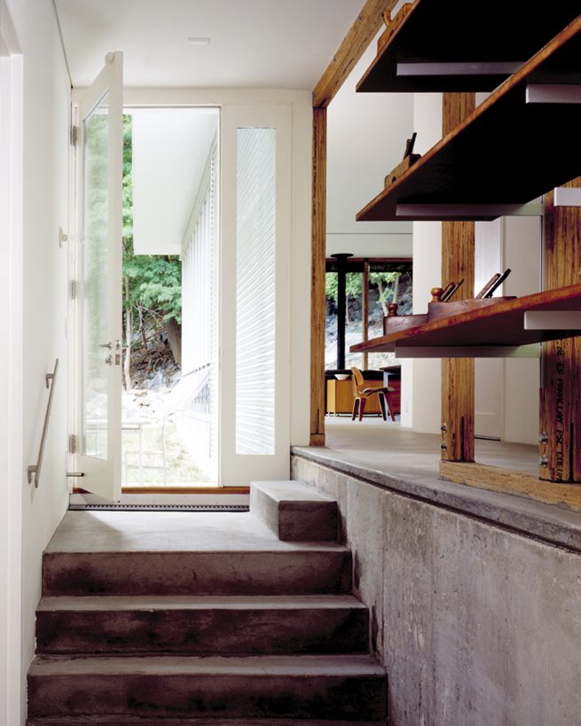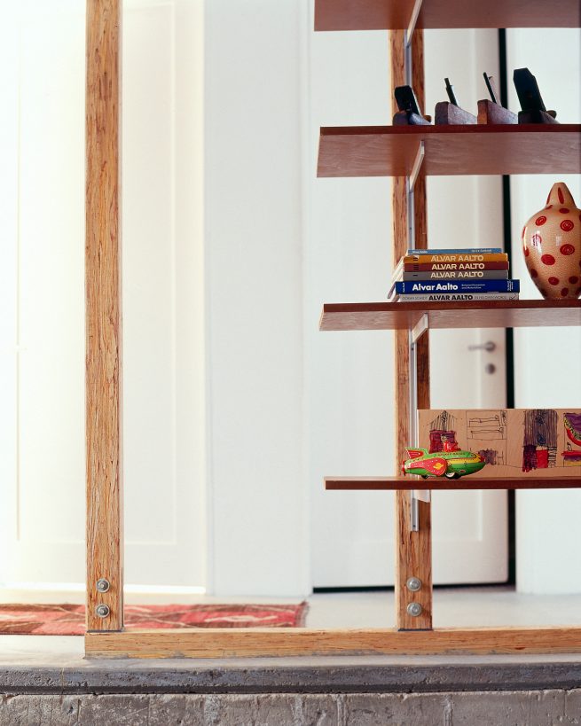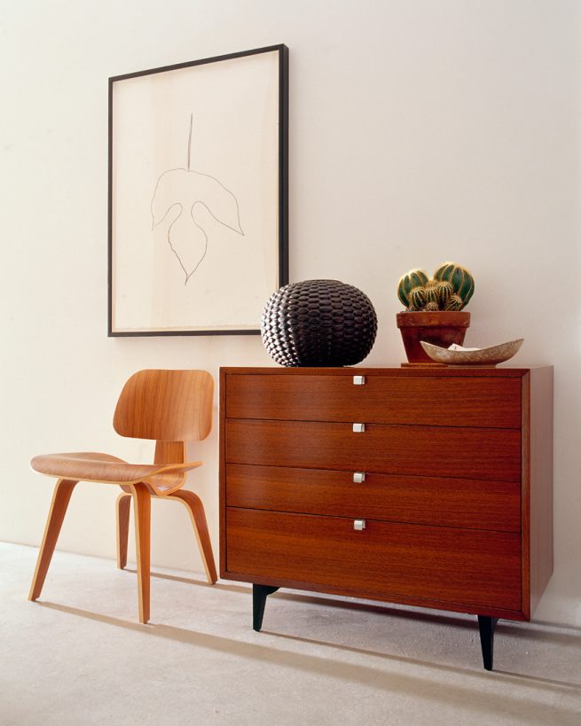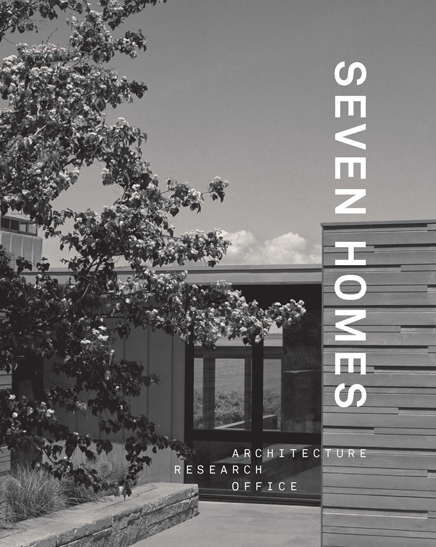Garrison House
Located on a wooded, five-acre site, Garrison House integrates architecture and site. As a country home for a young family, the house is both a comfortable observatory and a base for exploring the surrounding forest.
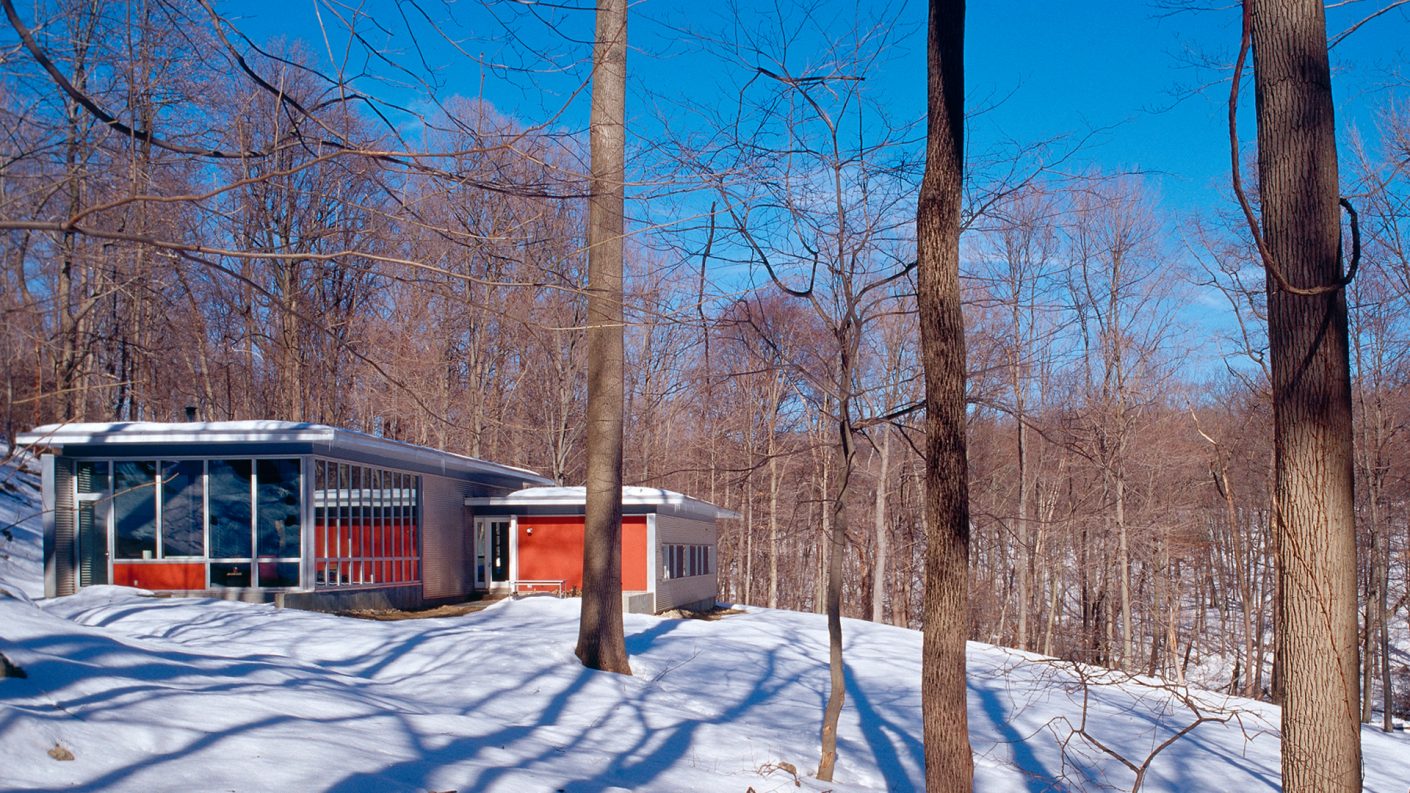
The house consists of rectangular twin blocks, each 60′ long by 20′ wide, and terraced to match the sloping topography. The foundation for the upper block is visible from the house’s central hall, including a topping slab of polished concrete fit with radiant heating. Durable materials are highlighted throughout the house:composite lumber columns frame windows; corrugated aluminum cladding with a gray-silver finish reflects the surrounding scenery.
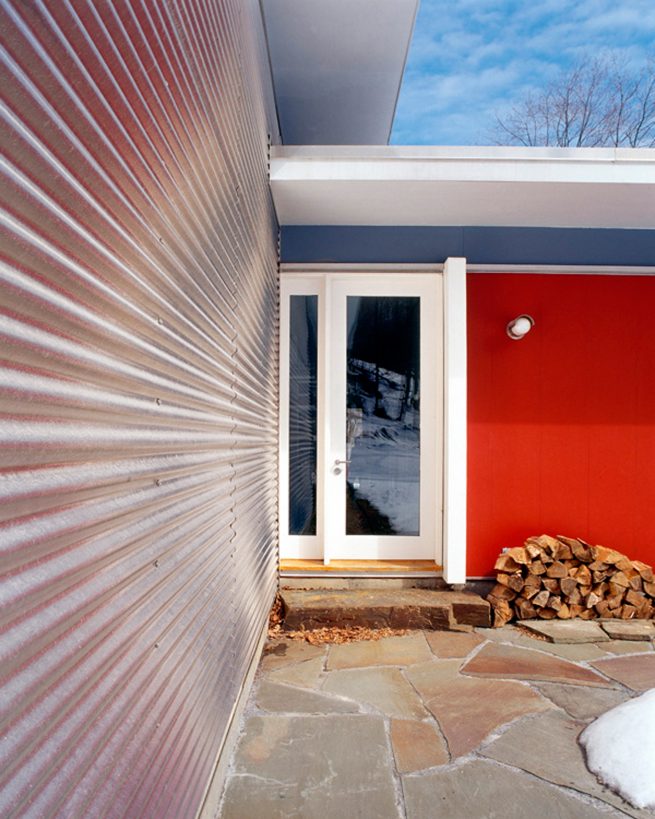
Garrison House’s upper block contains communal areas: the dining room, living area, kitchen, and primary bedroom. Four feet lower and connected by a central circulation hall, the second block contains additional bedrooms and bathrooms.
