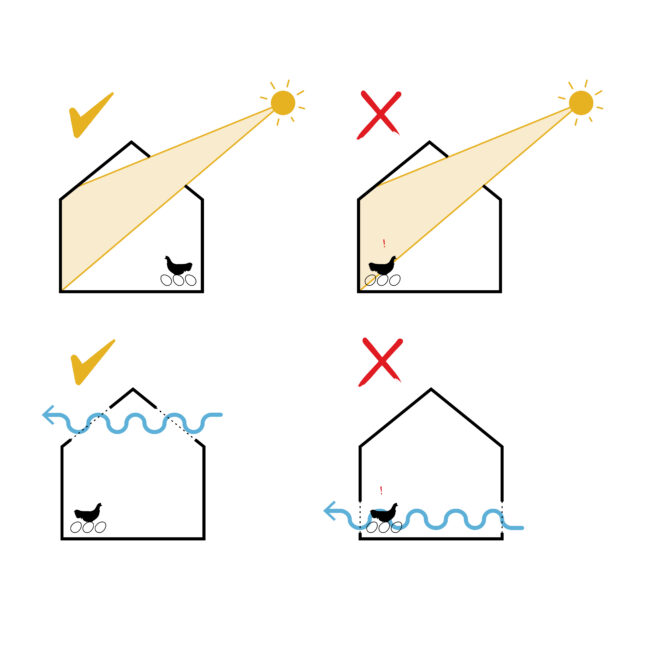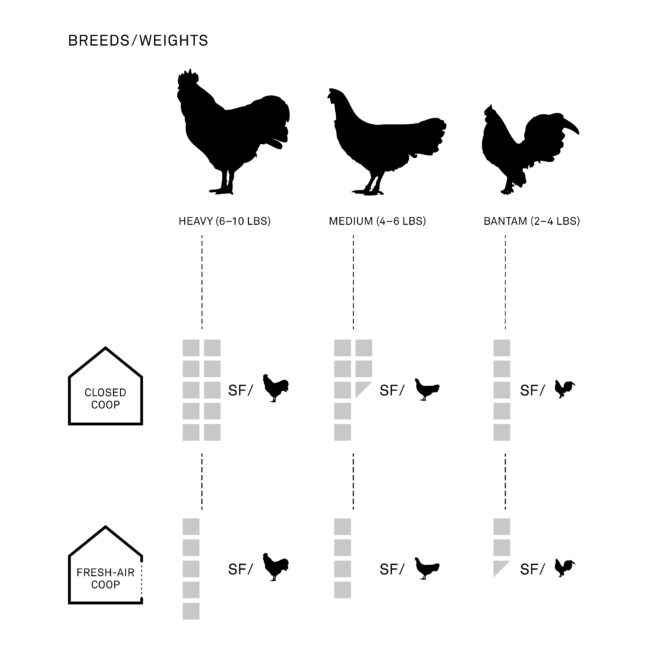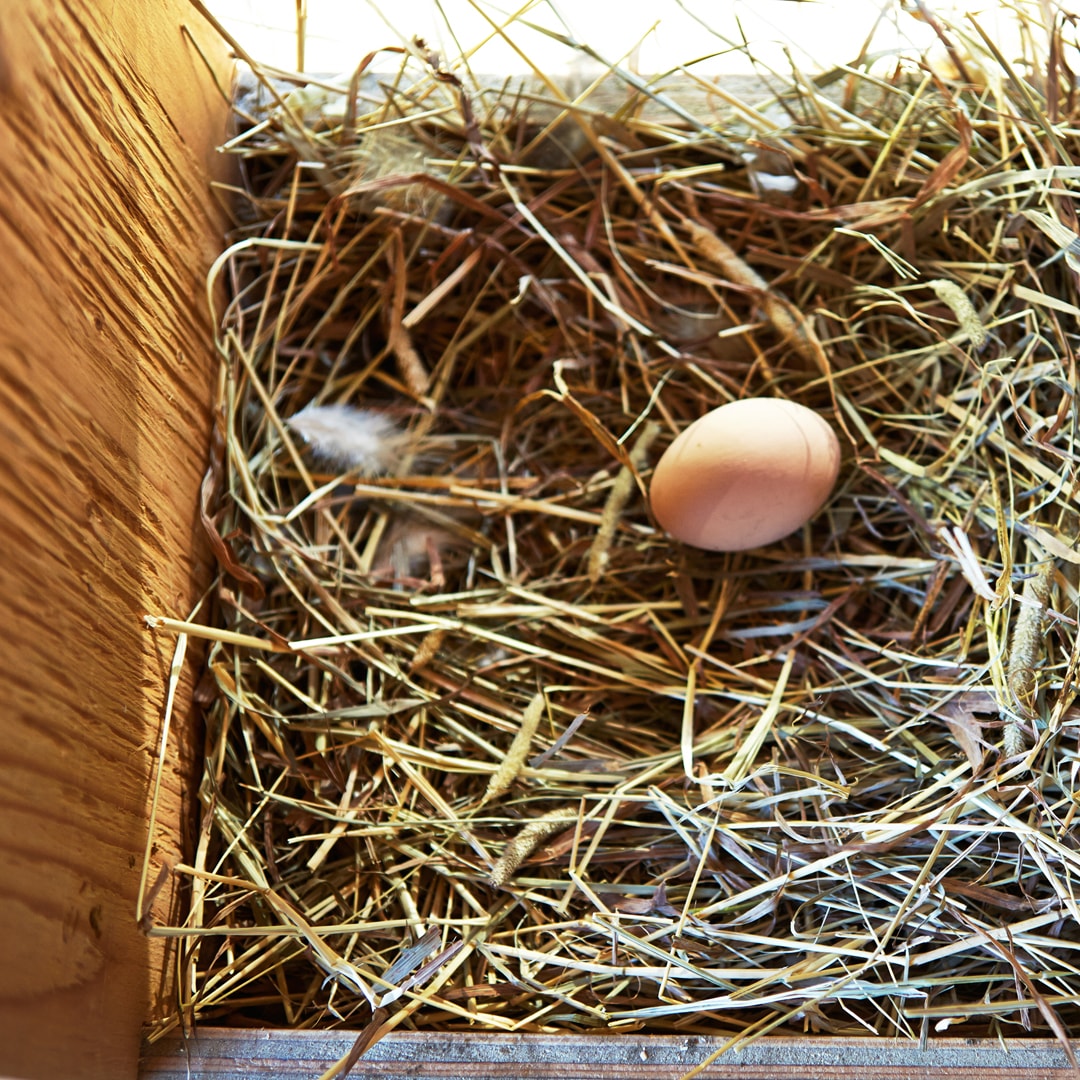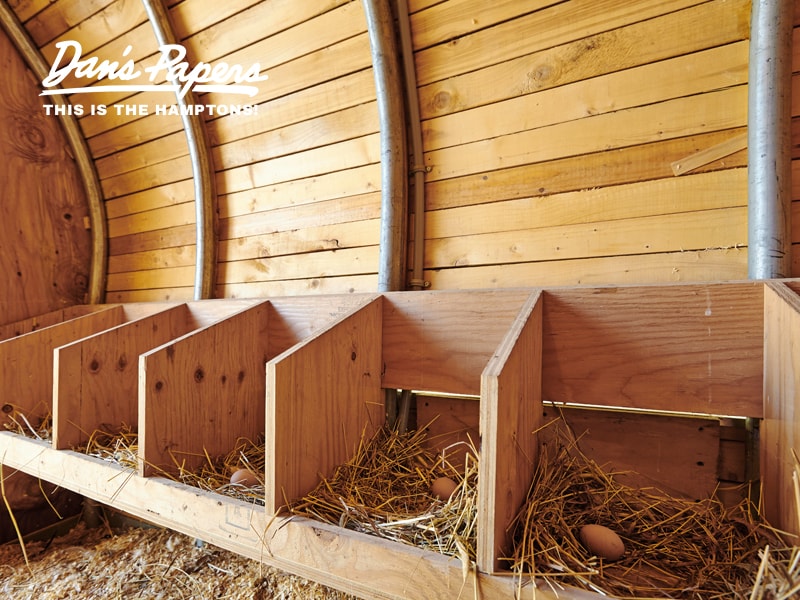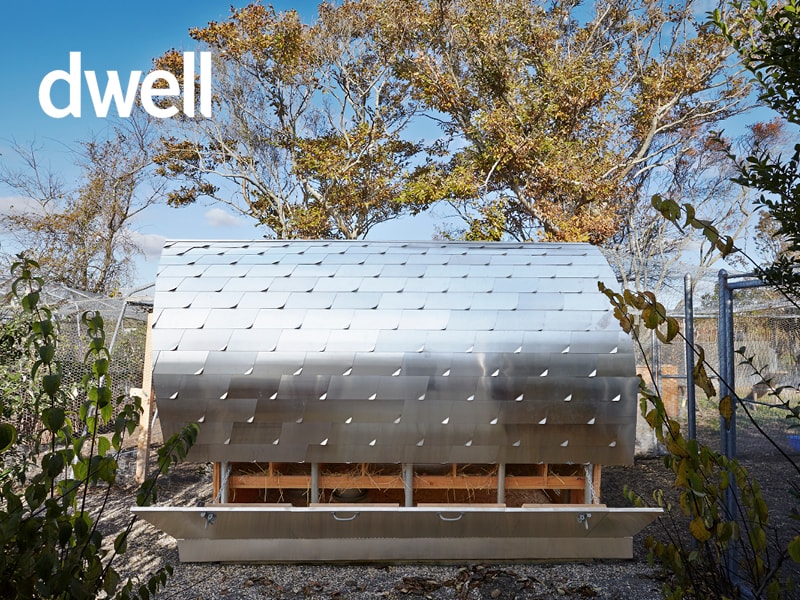Chicken Coop
We applied our typical exhaustive research to the needs and habits of well-bred chickens for a chicken coop in Easthampton, NY.
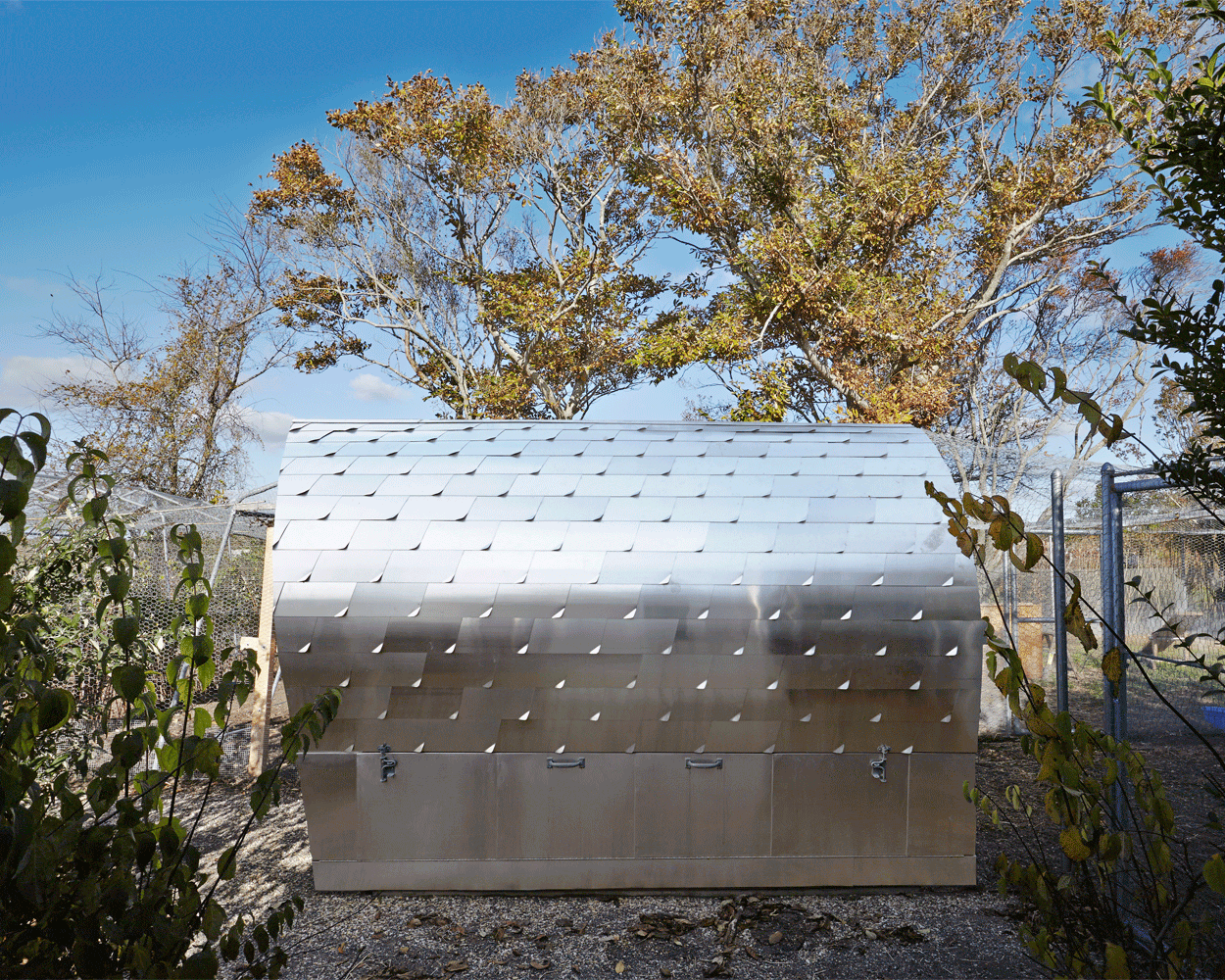
The coop’s ends are composed of cedar siding, while its simple rounded form is clad in lead-coated copper shingles. The folded edges of each shingle animates the facade in changing shadows throughout the day.
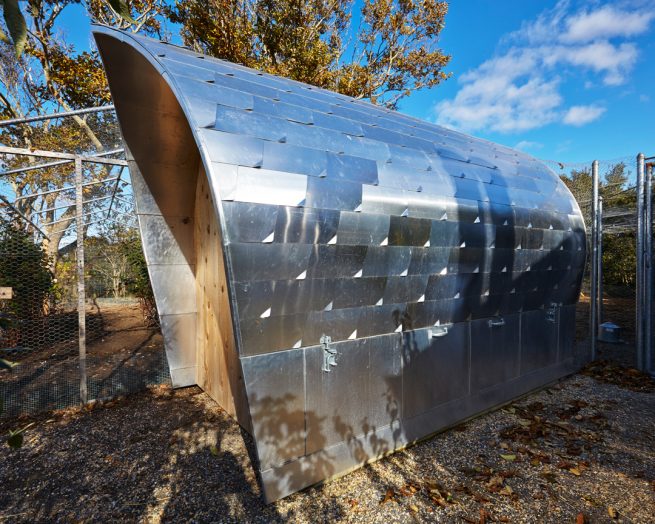
1 of 2 >
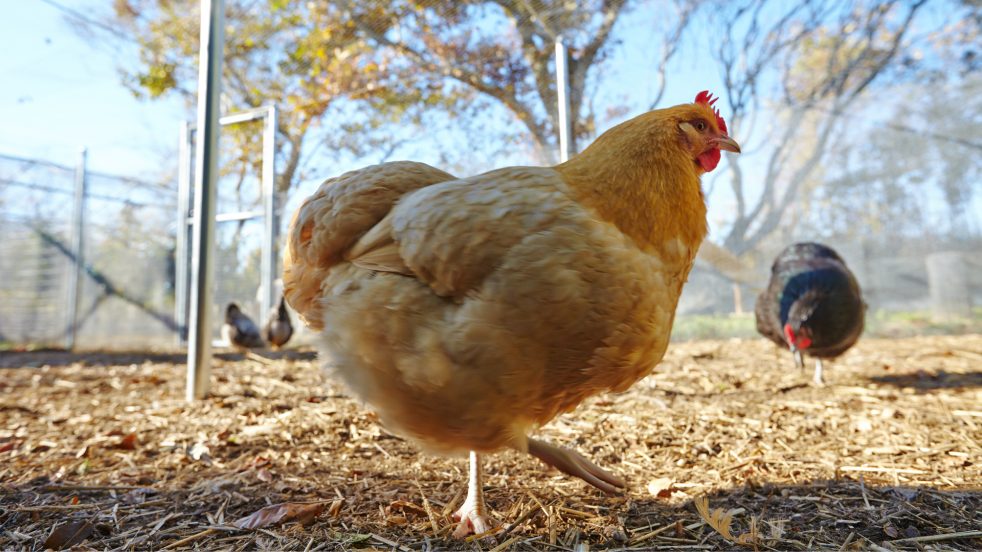
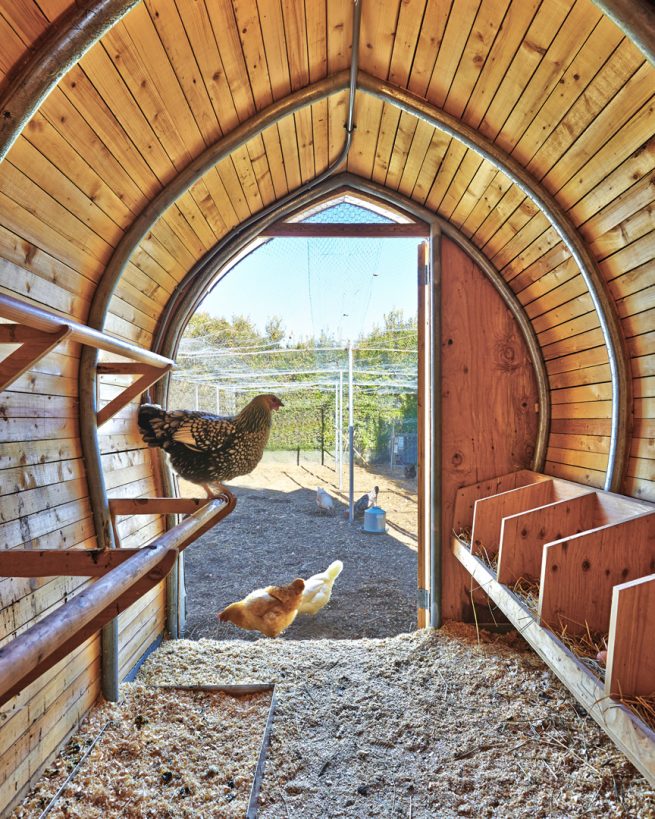
The eight residents benefit from radiant floor heating.
Awards
2016 AIA New York, Merit Award
2015 AIA Long Island, Archi Award
