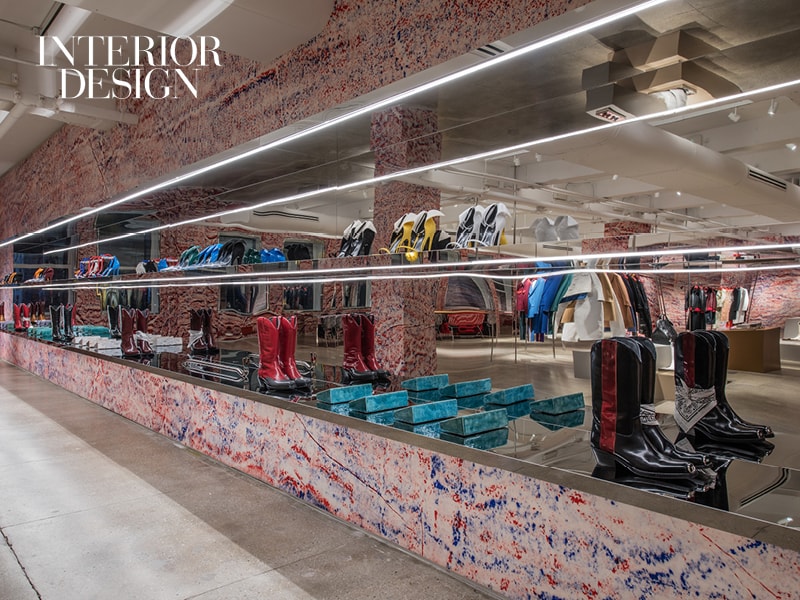Calvin Klein New York Showroom
ARO worked in close collaboration with artist Sterling Ruby for two new full-floor spaces in Calvin Klein’s headquarters as part of the iconic American brand’s direction under creative director Raf Simons.
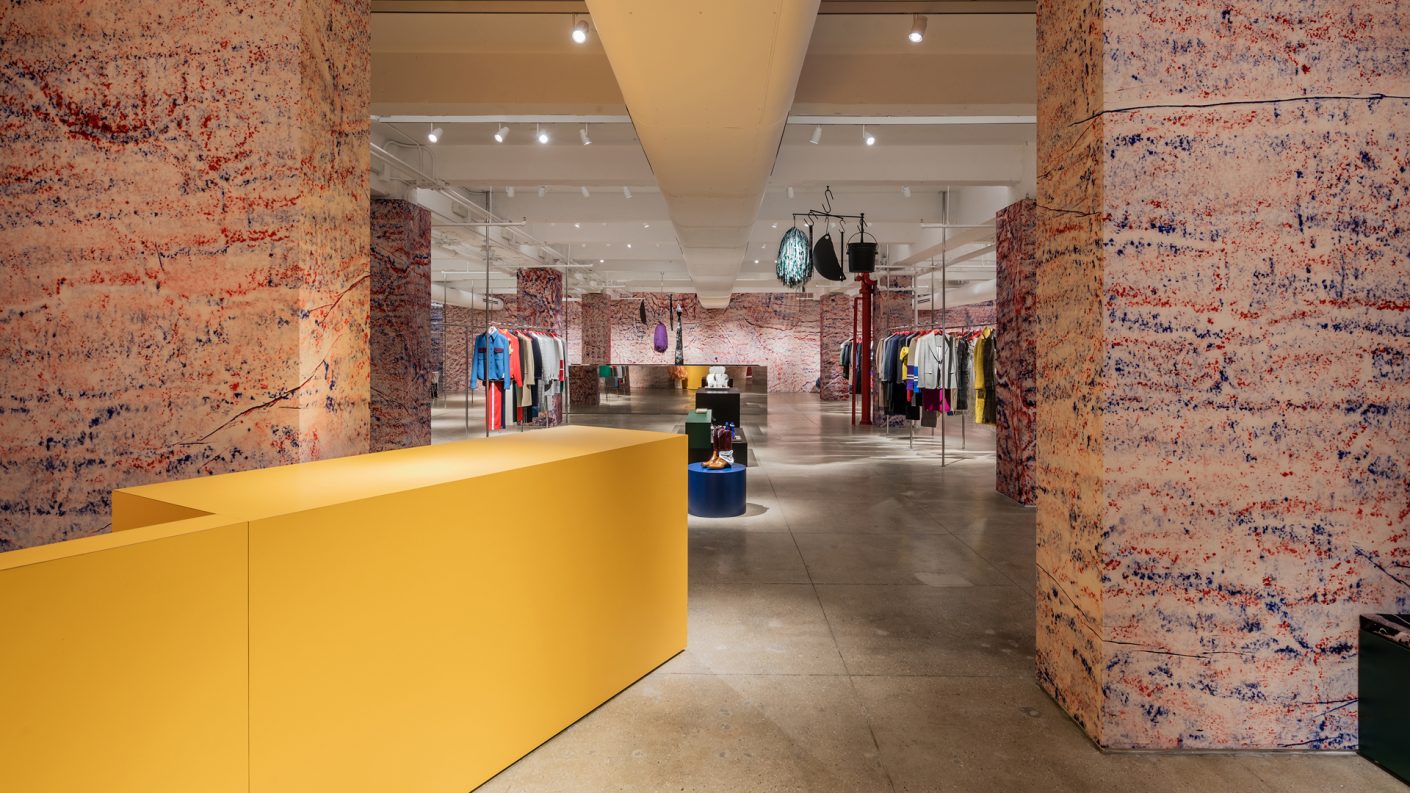
The 10,000 SF ground floor look space and a 12,000 sf showroom on an upper floor are gallery-like permanent installations of Sterling Ruby’s art. Large works are suspended from the ceilings of both spaces and hand-painted canvas wallpaper wraps the showroom.
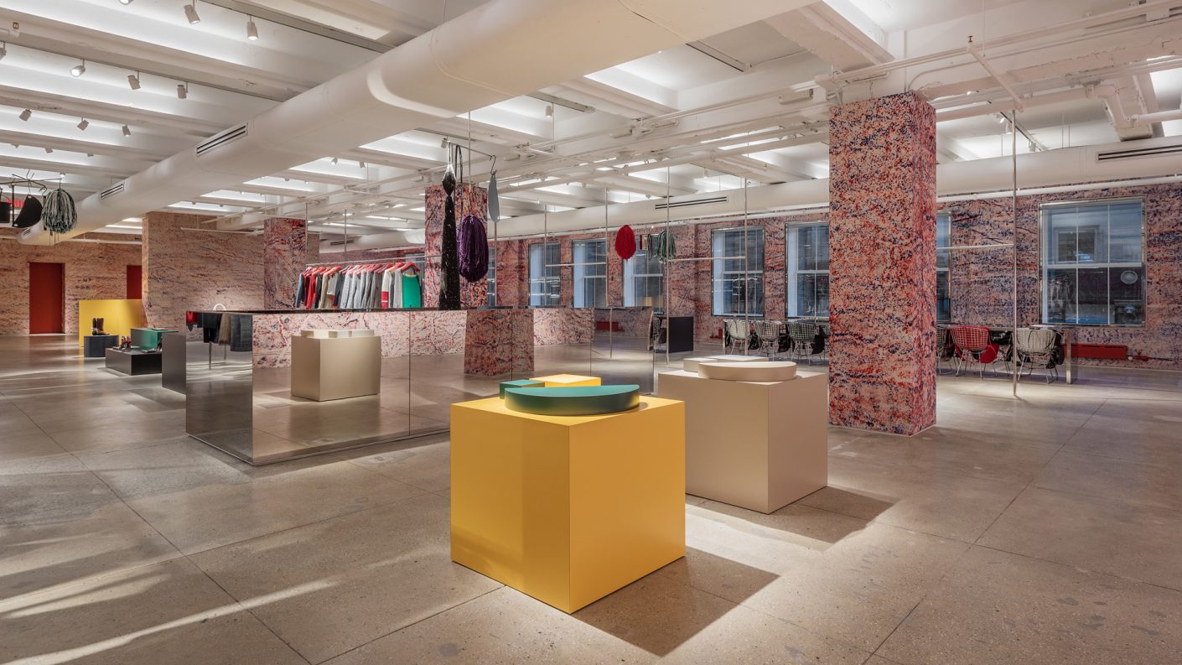
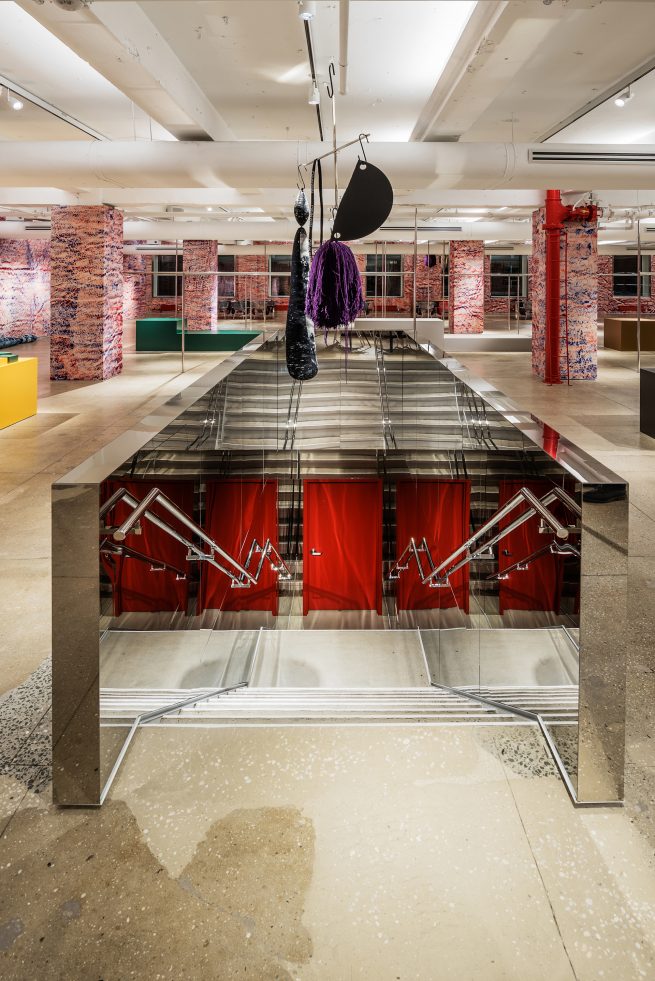
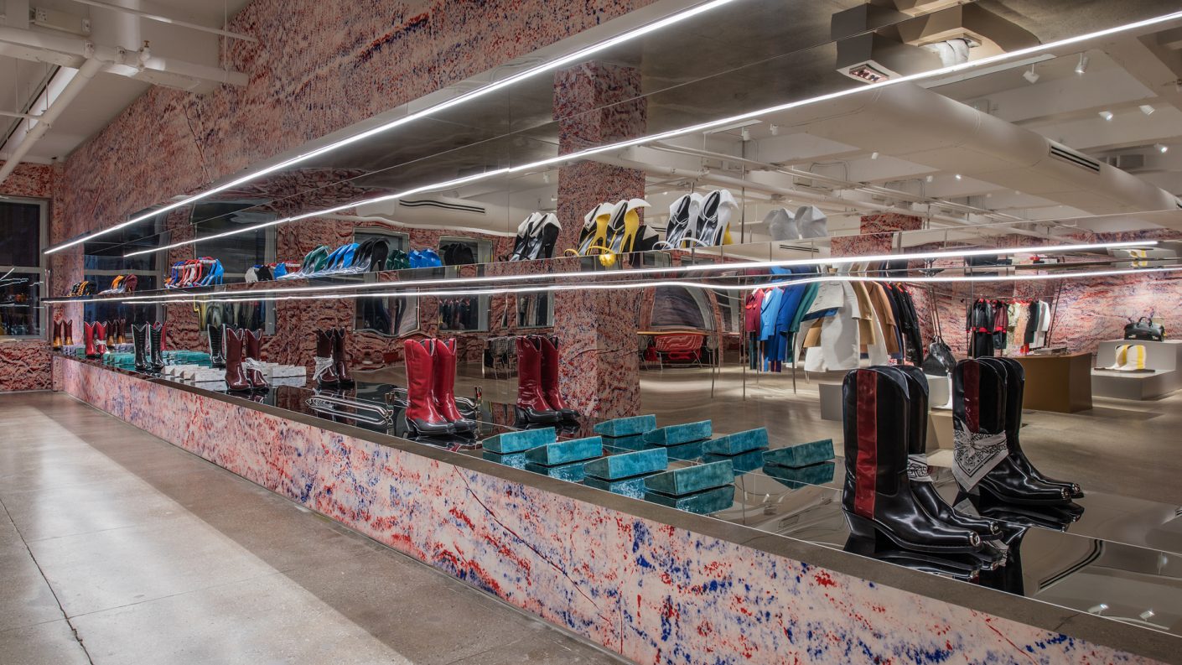
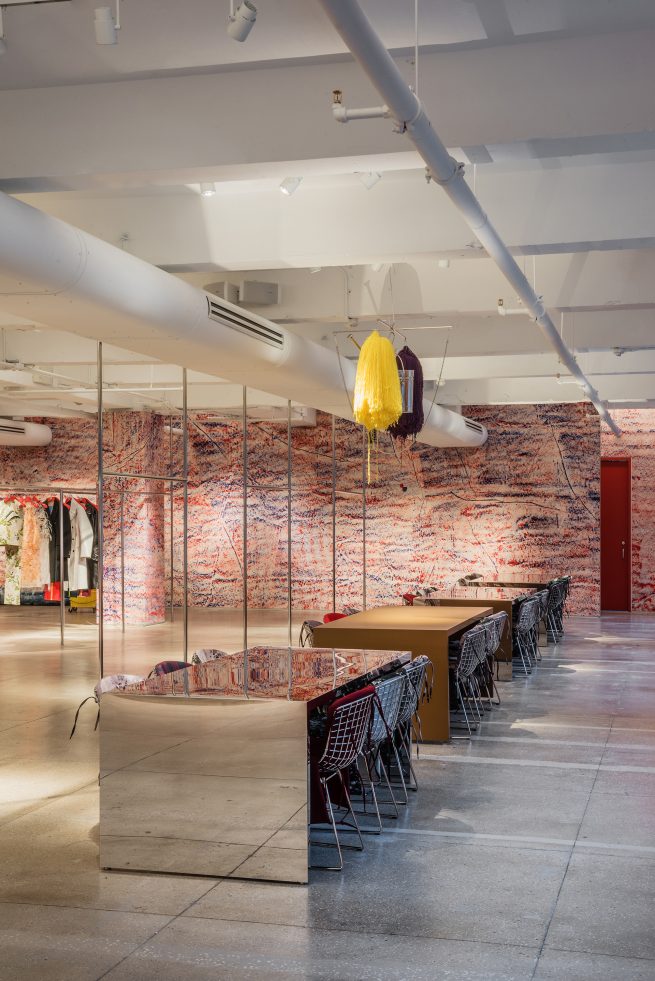
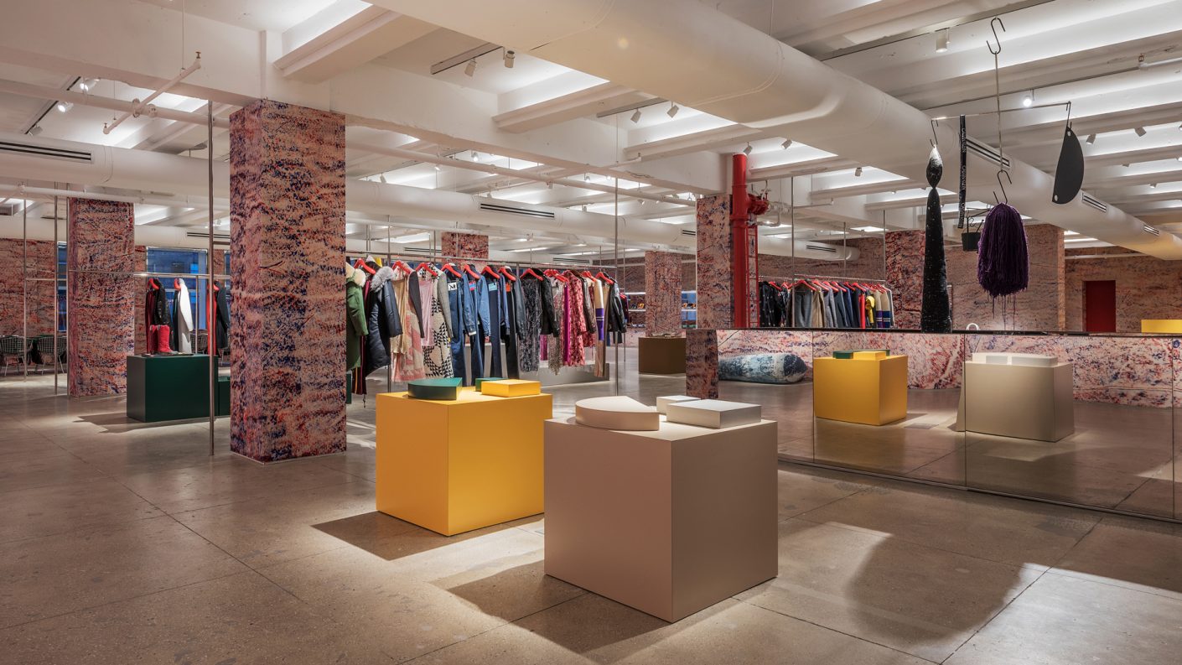
In addition to the look space and upper floor, support spaces include back of house areas and a pantry. Designed and completed in the span of four months, the project was unveiled with the launch of Raf Simons’ line for Calvin Klein.
ARO has also designed spaces for Calvin Klein’s Paris headquarters and New York flagship on Madison Avenue.
