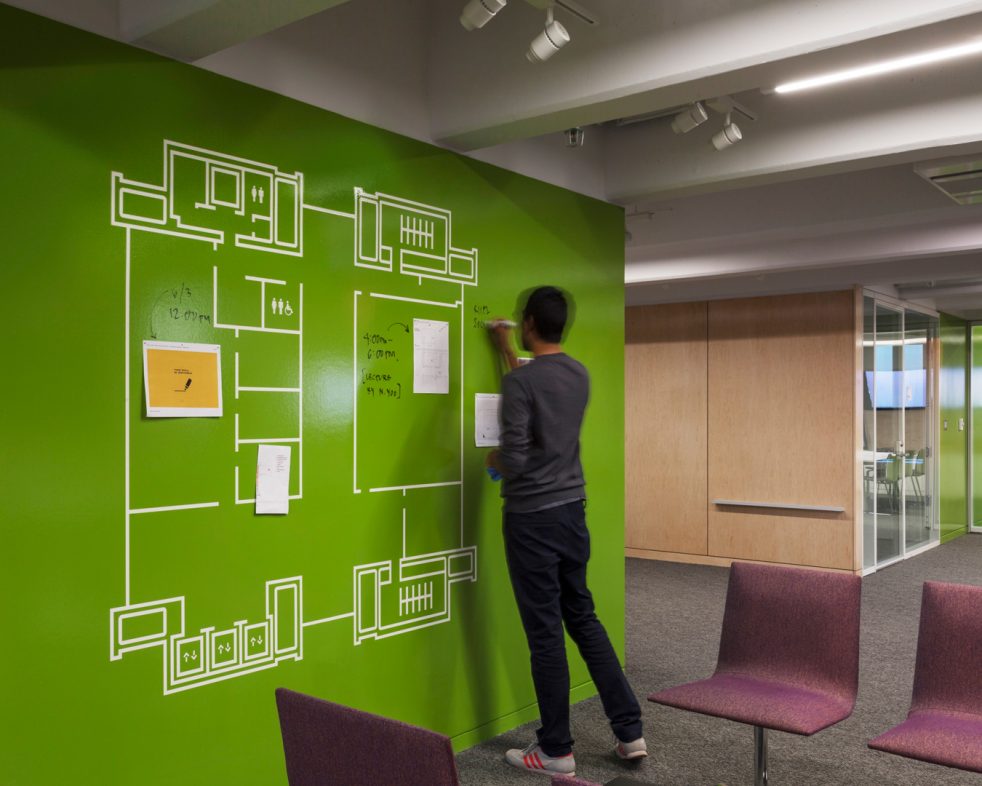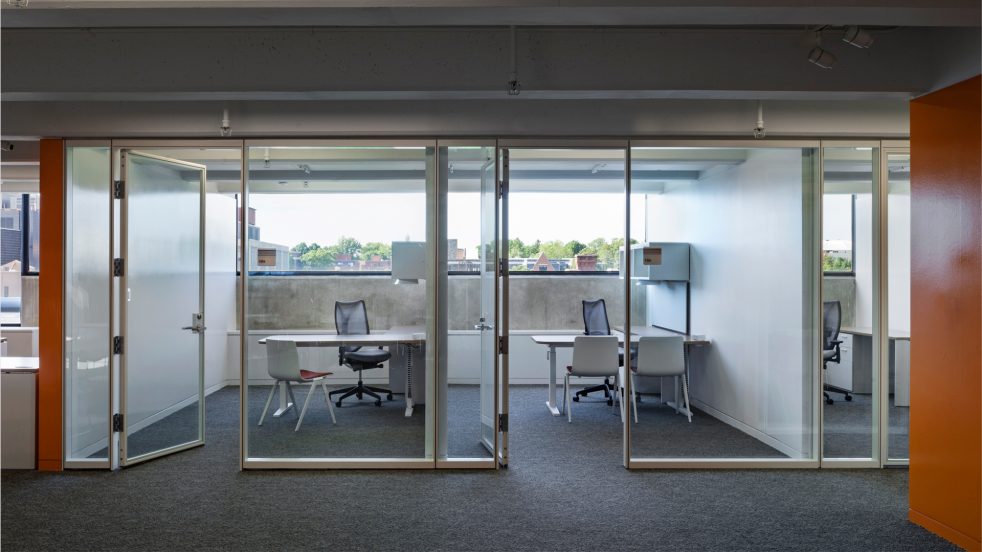Brown University, Sciences Library
Built in a late 1960’s béton brut style, Brown University’s Sciences Library interiors required an update for the 21st-century campus. A decade after renovating the Friedman Study Center, we transformed six additional floors of the 14-story campus landmark into varied academic spaces and offices.
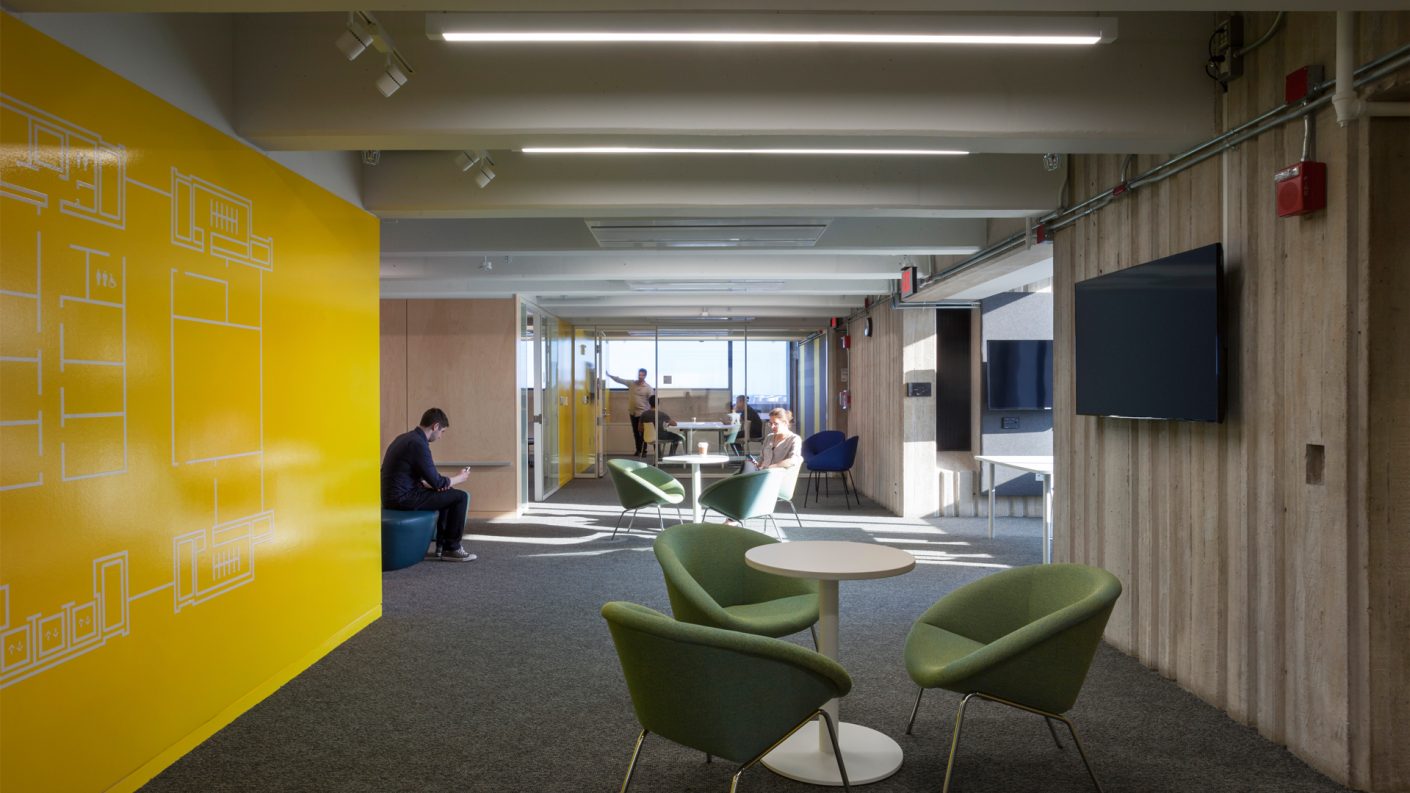
Areas on each floor range from the low tech (writable walls and study tables) to the high tech (flexible classrooms and testing labs). With low ceiling heights, deep floor plates, and narrow ribbon windows as existing challenges, the project was focused on opening and illuminating the previously dark and underutilized stacks.
A template plan creates small, medium, large, and extra-large rooms wrapped around open areas as collaborative and circulation spaces. New ADA restrooms were added, and primary view axes were left unobstructed to maximize natural light across the floor.
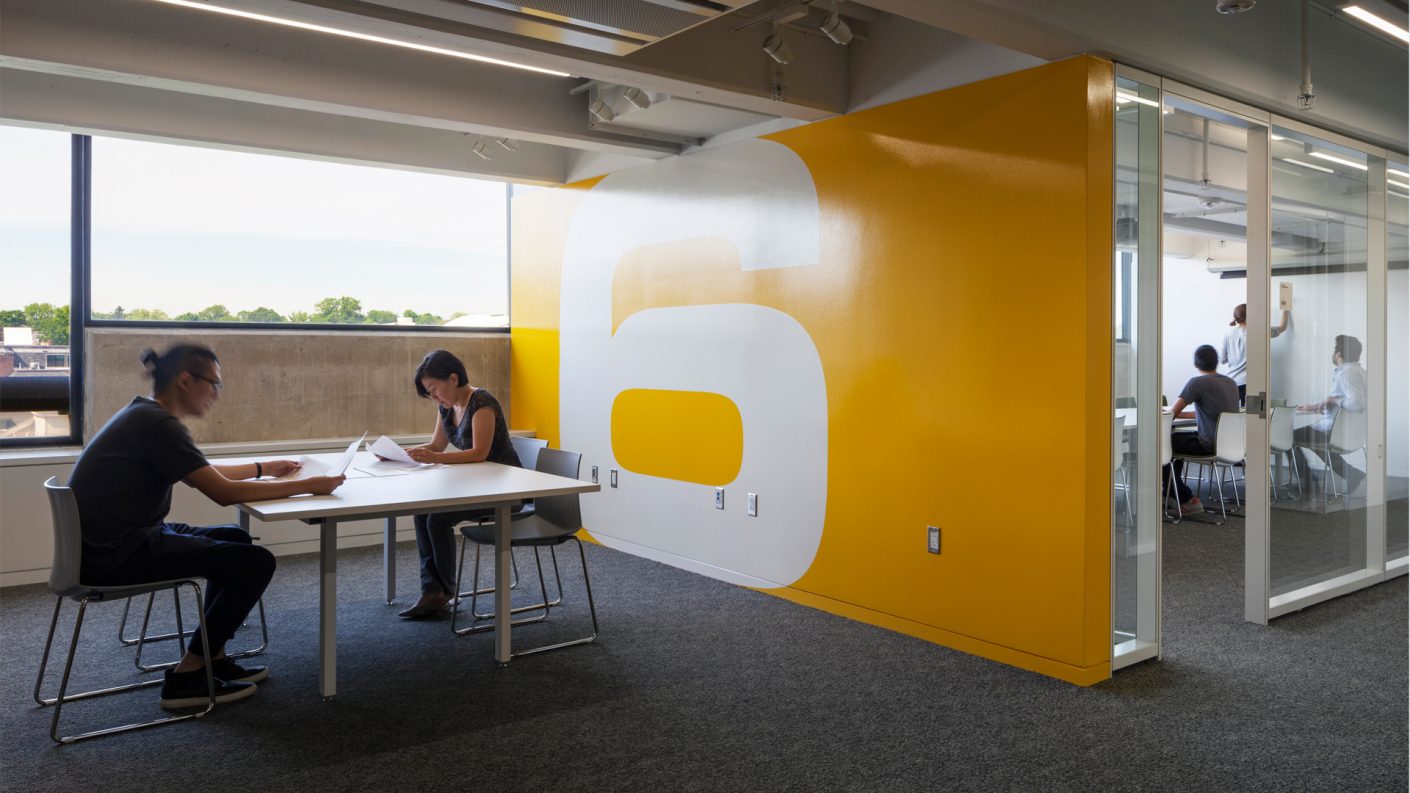
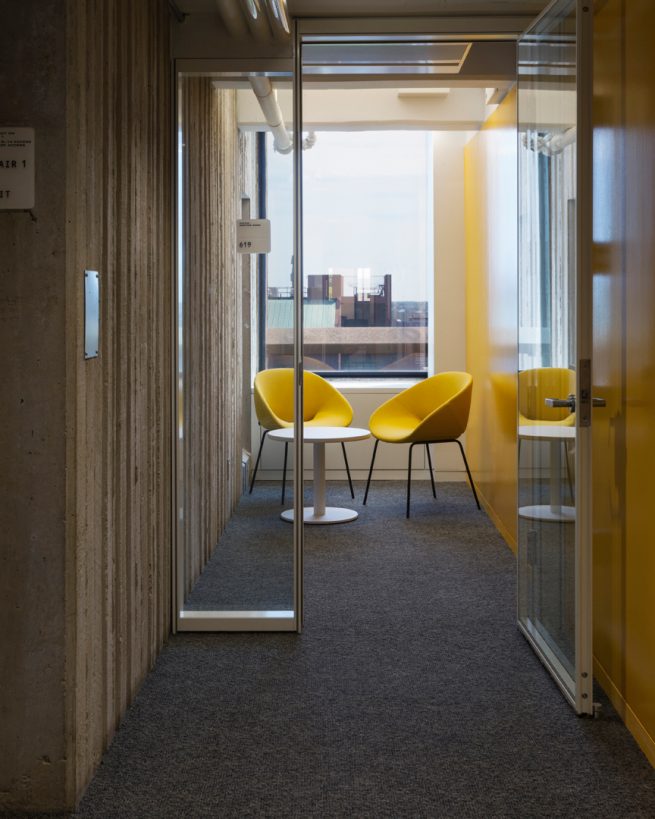
Spaces on the renovated floors include offices for the Dean of the College; lab spaces for social science experiments; the Writing Center; Robotics and Internet of Things labs for the Computer Science Department; flexible classrooms for the Instructional Technology Group; and the headquarters of RIIPL, the Rhode Island Innovative Policy Lab.
Graphic Design: Open
2017 Rhode Island Monthly, Bronze Award
