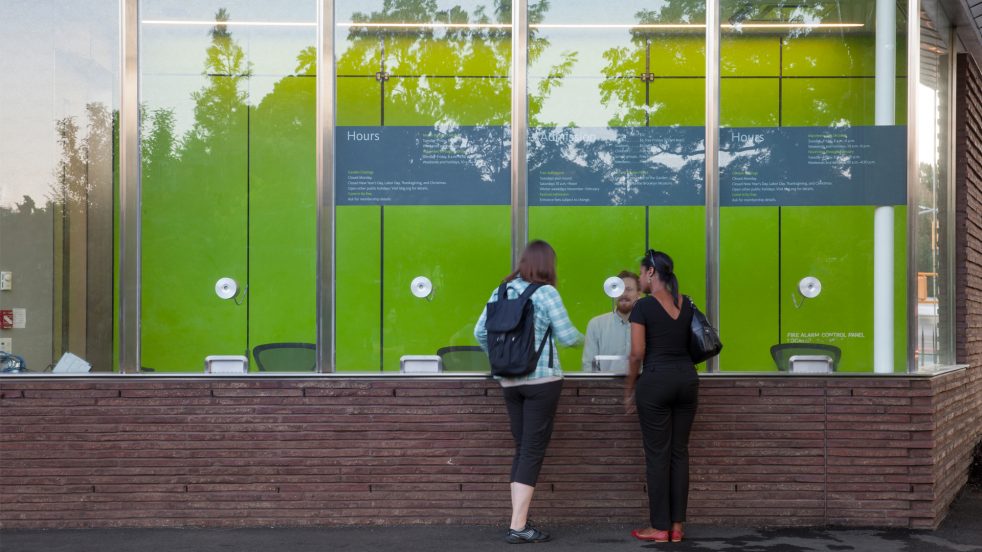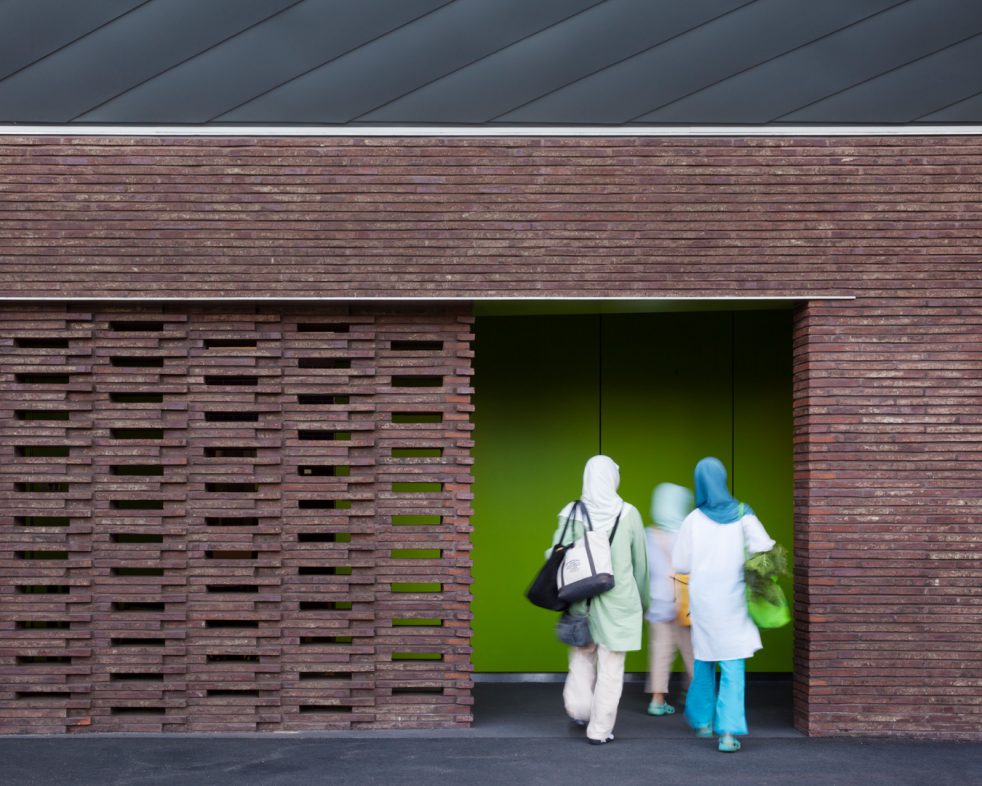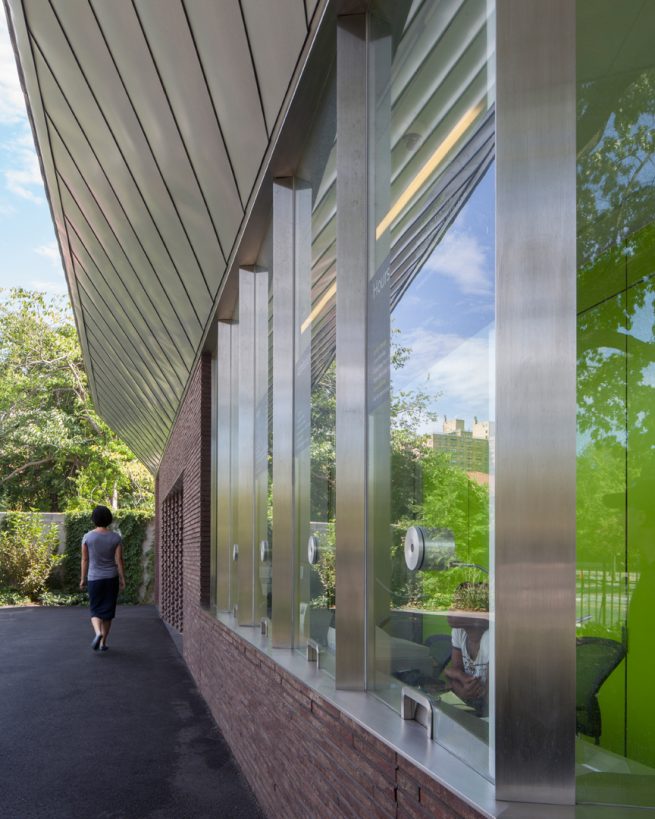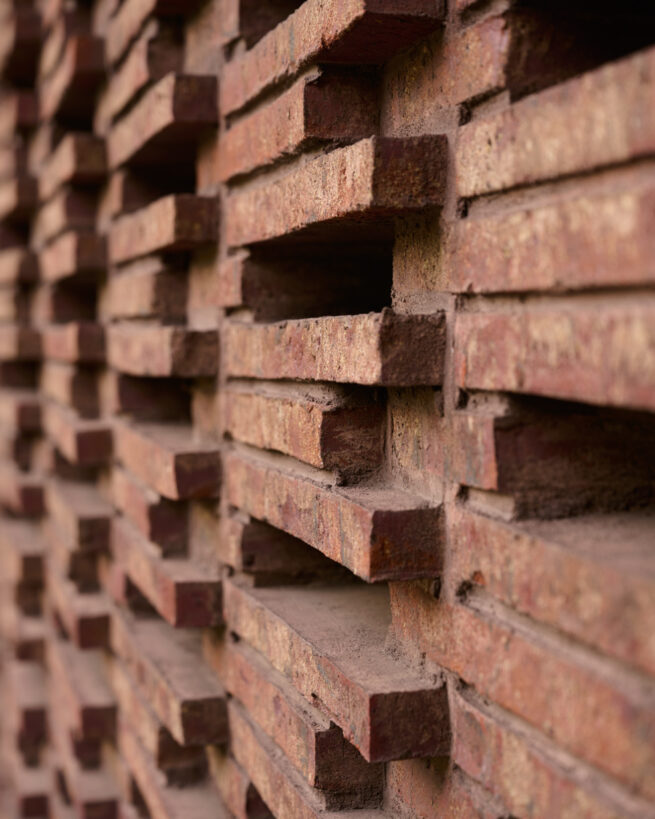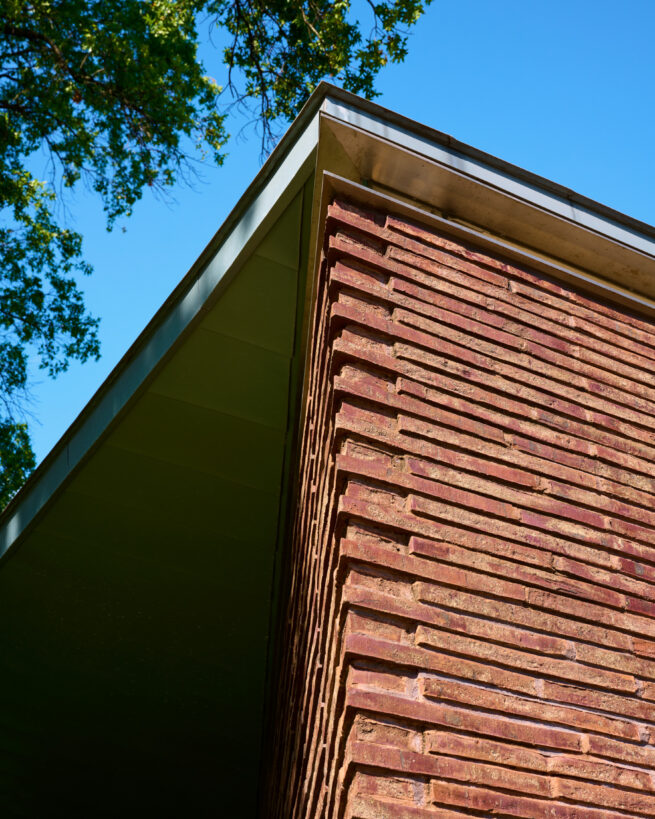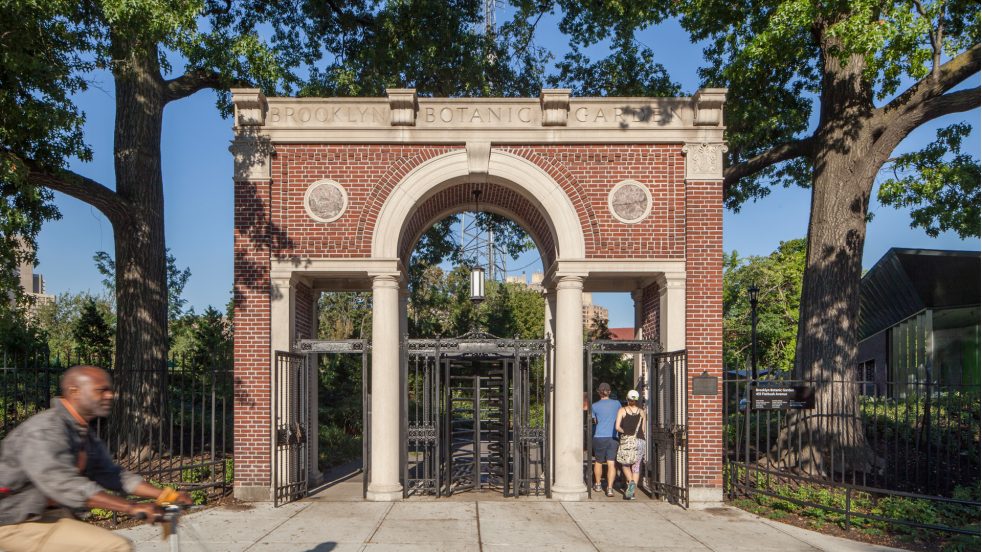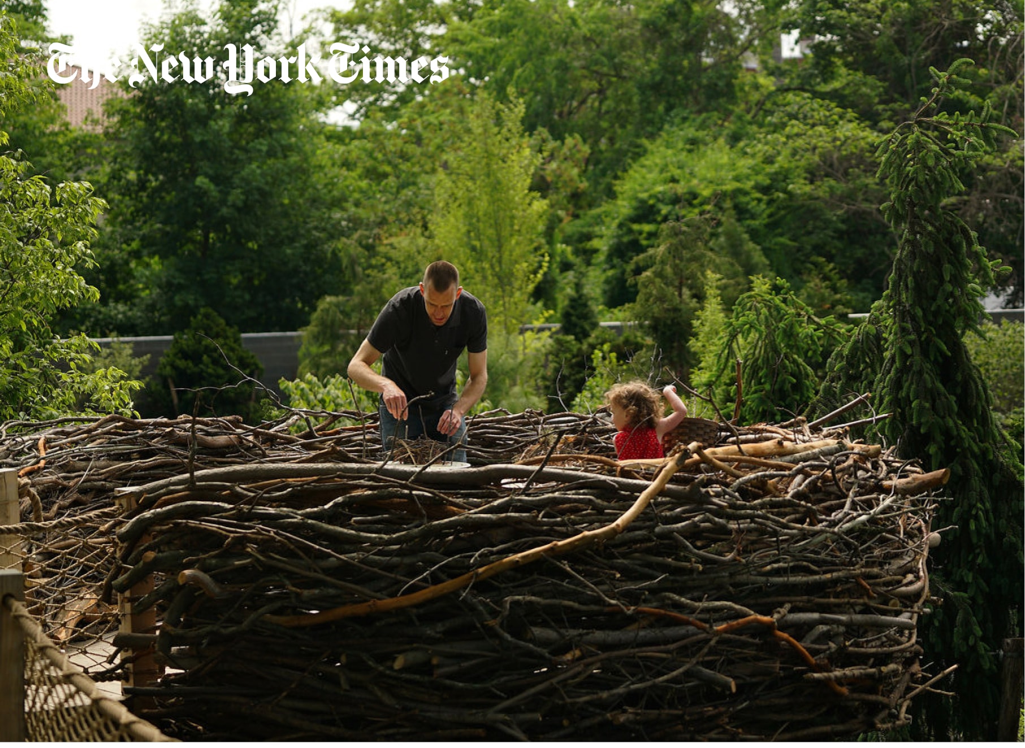Brooklyn Botanic Garden
A visitors’ building at Brooklyn Botanic Garden welcomes guests and reactivates the Flatbush Avenue entrance.
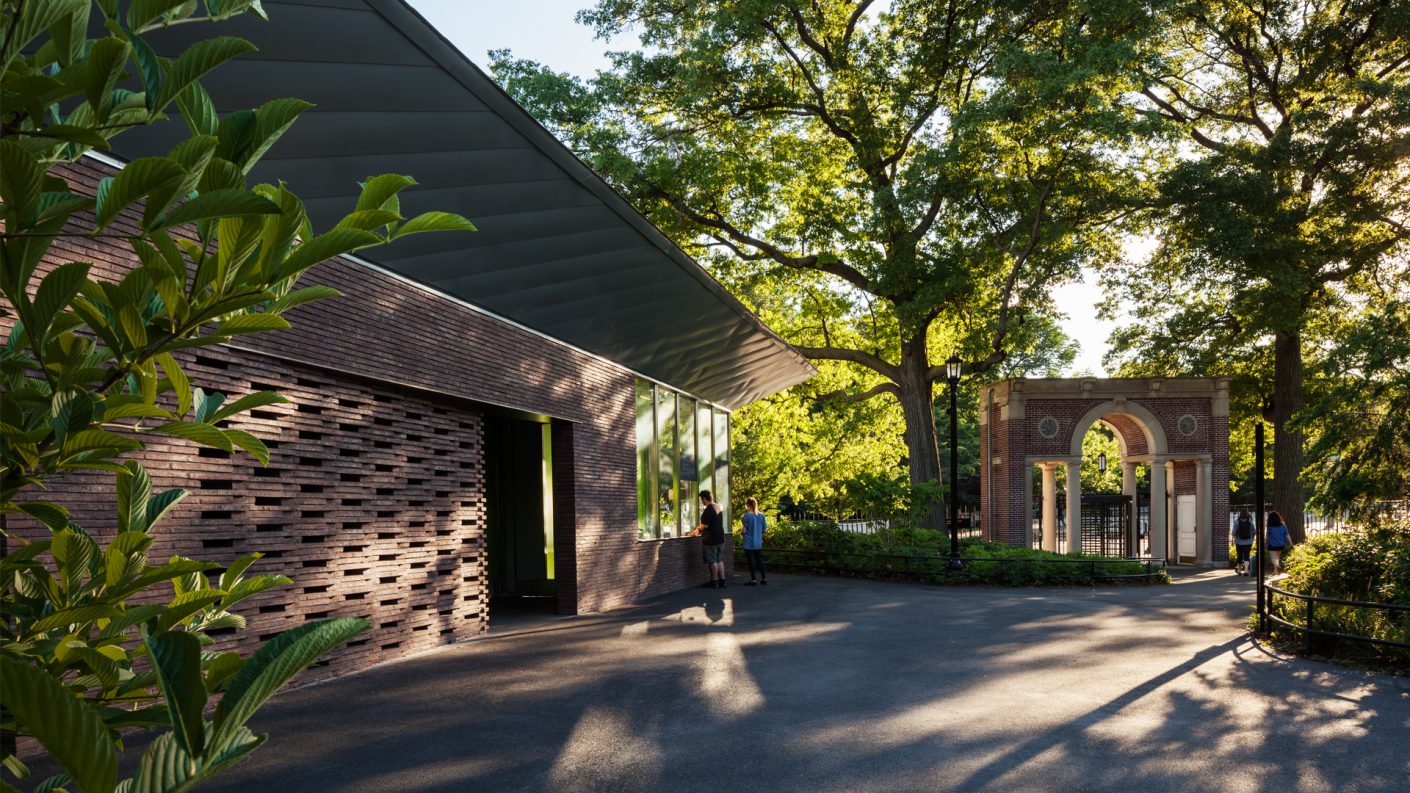
Founded in 1910, Brooklyn Botanic Garden is home to 10,000 plant species and contains several historic structures. An ambitious renovation to the south end of the 52-acre landscape led by Michael Van Valkenburgh Associates includes a series of buildings and spaces we designed.
Our gateway building attenuates sound with a facade of handcrafted brick and a distinctive zinc sculpted roof. With admissions and comfort station facilities, the building’s long parallelogram form holds the street corner alongside the arch to promote the Garden’s presence.
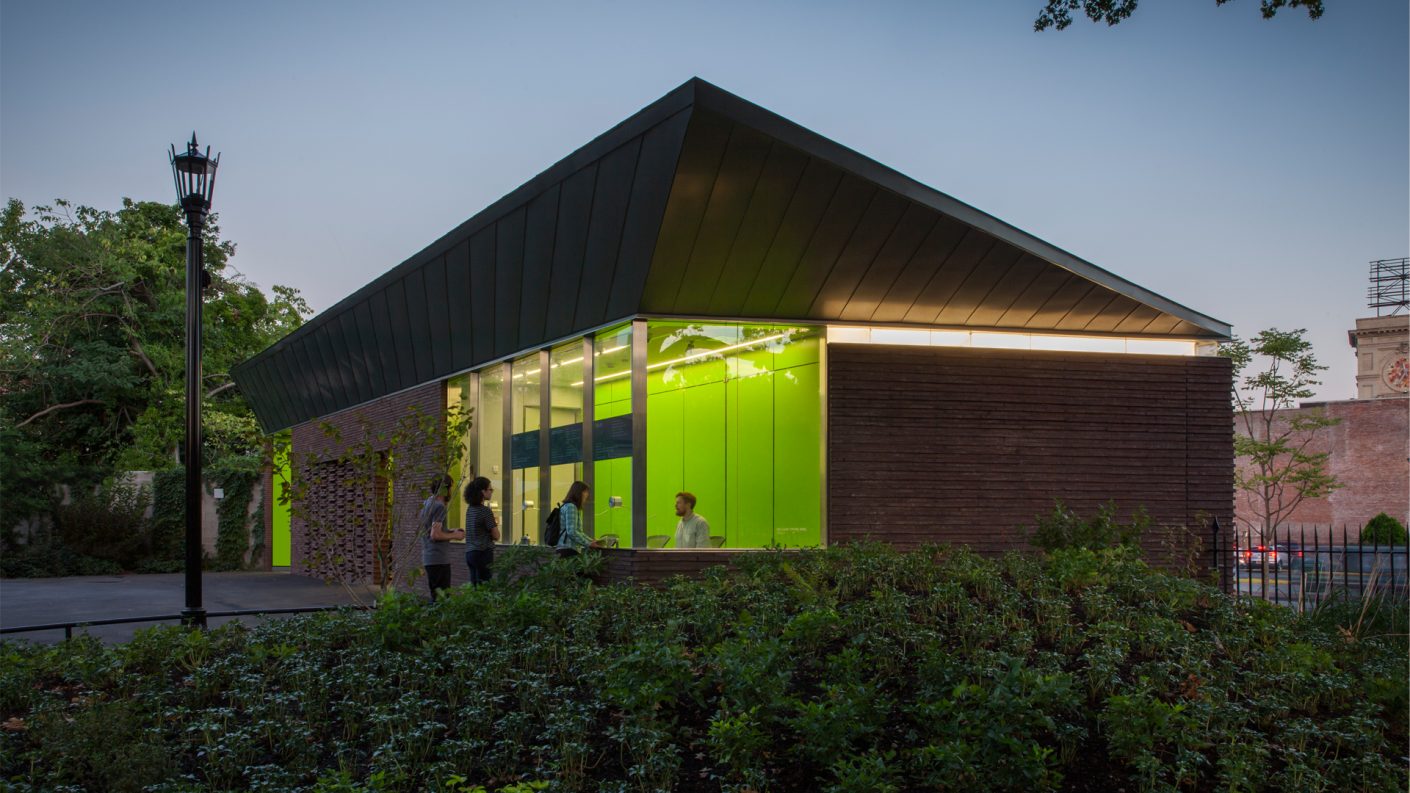
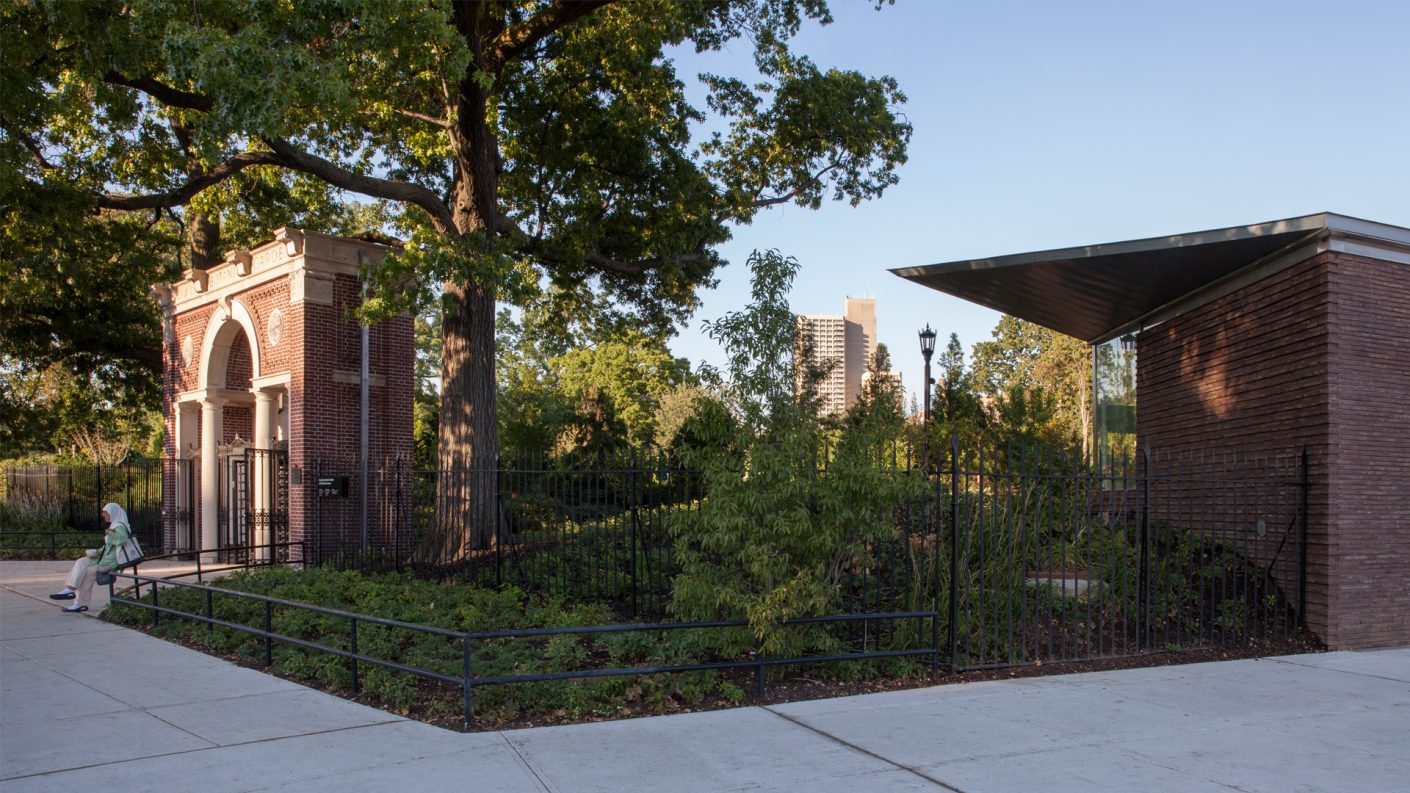
A McKim, Mead, and White-designed arch marks the former entrance at Flatbush Avenue and Empire Boulevard on the far south side of the Garden.
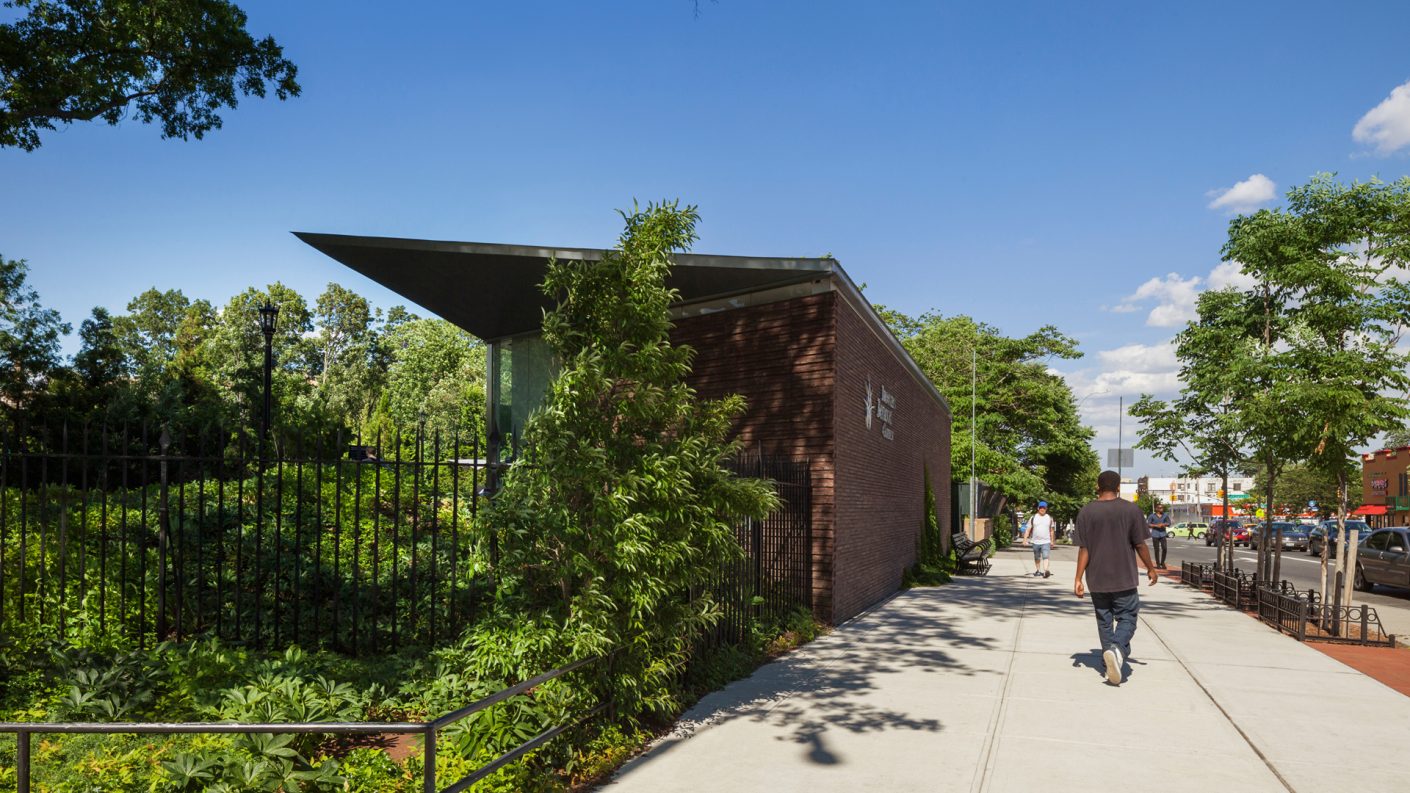
Other parts of the project support an expanded existing program within the center of the Garden: a new dining kiosk modernizes a cafeteria plaza between existing greenhouses, and the renovation of a former bookstore creates a new event space.
2012 New York City Public Design Commission, Design Award
