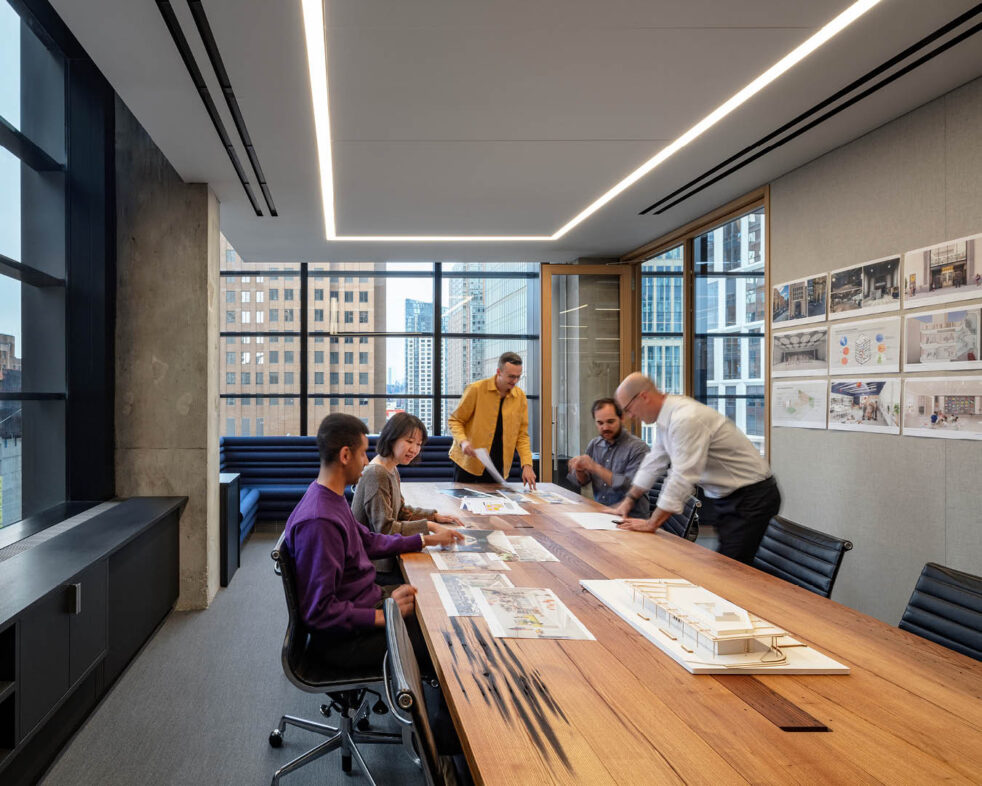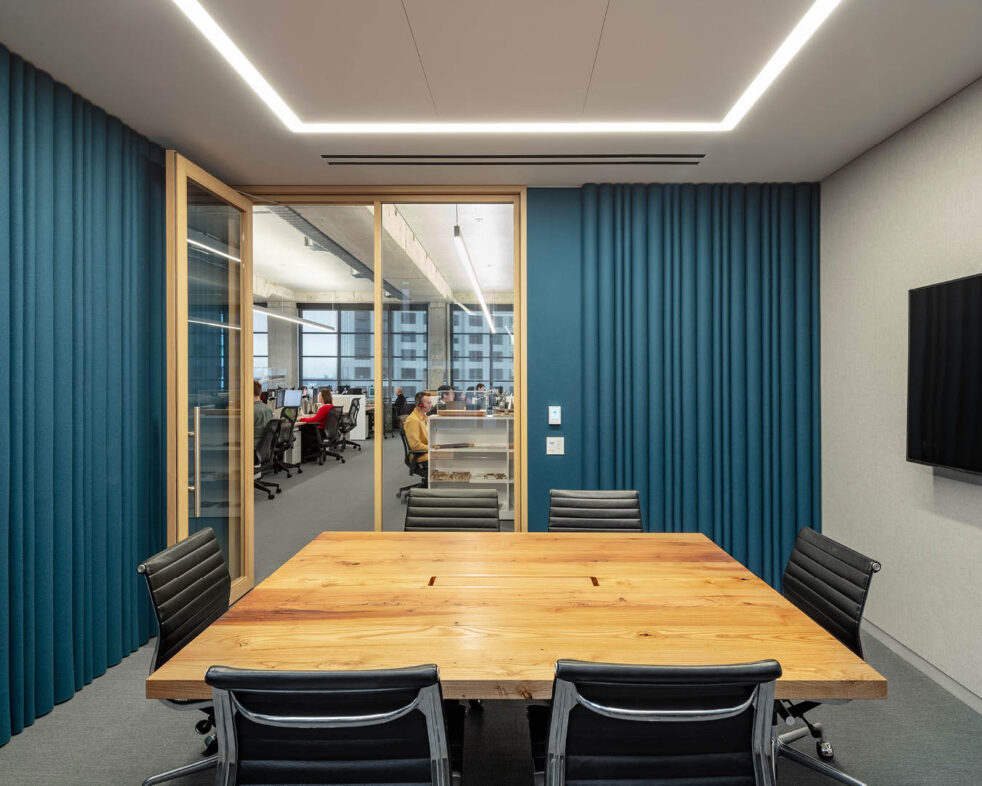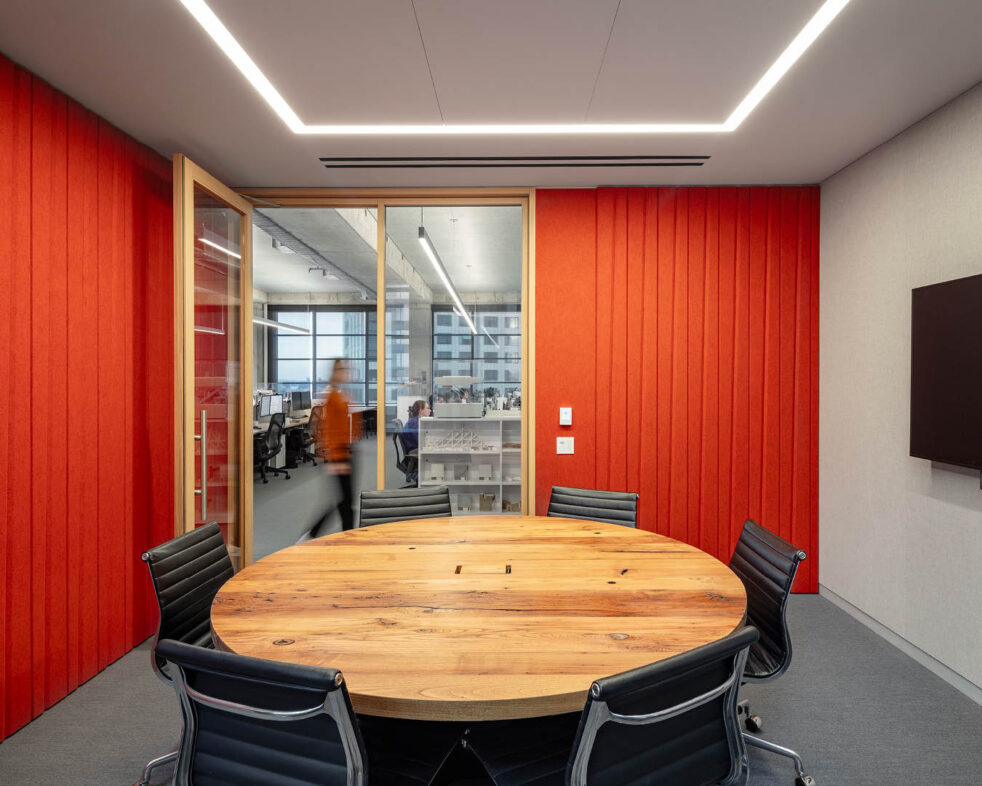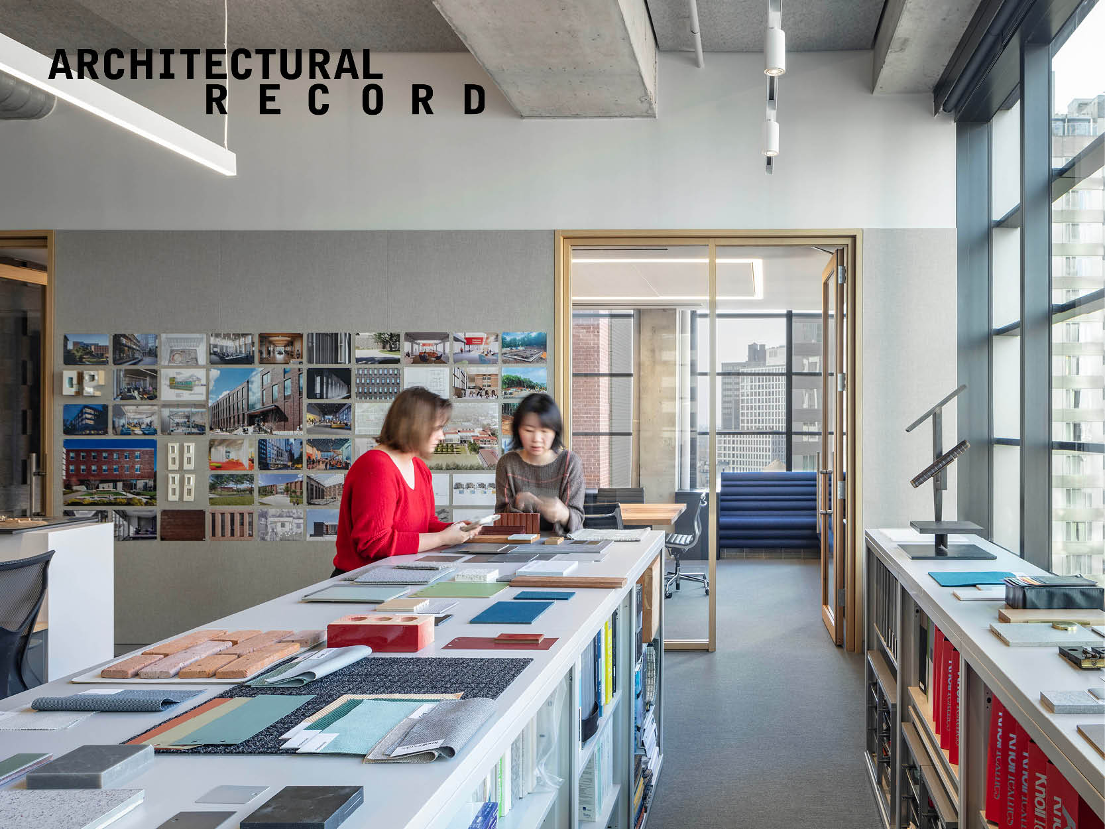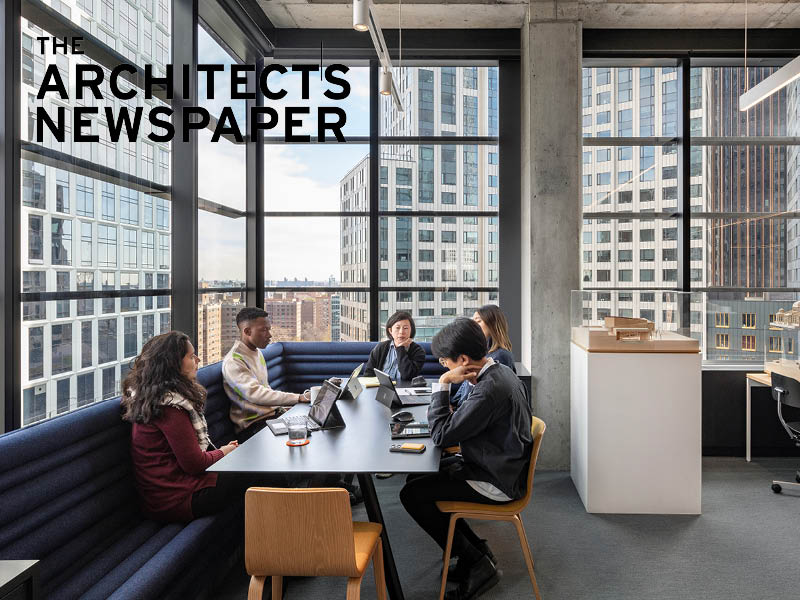ARO Office
Our relocation to Downtown Brooklyn marks a new beginning and coincides with ARO’s 30th anniversary. The loft-like new office features a casual yet refined design that centers collaboration.
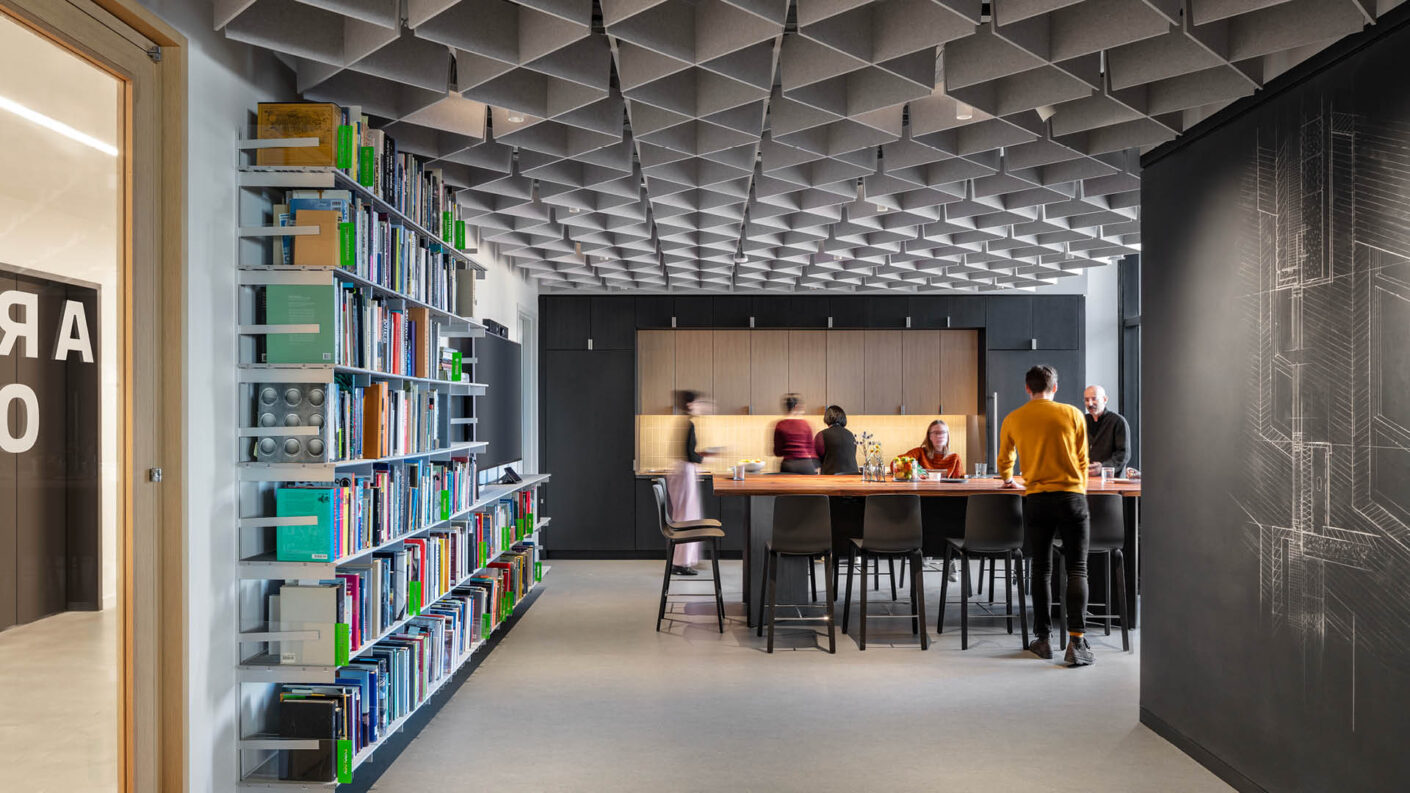
Just as we design to translate our clients’ missions into architecture, it was critical that the new office space reflect our own ethos. With ARO as client, designer, and end-user, the design is a case study of our rigorous, values-driven process turned inward. The project team conducted multiple all-office engagement sessions, which revealed key directives desired by staff: the new space needed to provide a sense of comfort, communicate openness, maximize natural light, and ultimately be an inviting workspace where we could all thrive.
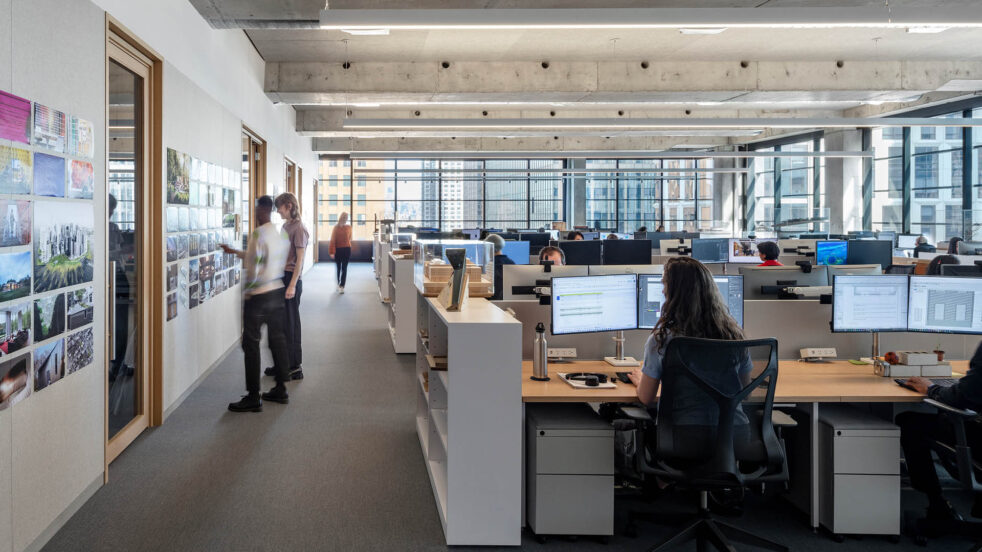
Daylight permeates the central desk area, all conference rooms, and even the model shop, while expansive Brooklyn views surround the office on three sides. Conference rooms of varying sizes and new breakout seating support the informal collaboration and work modes that staff needed and desired.
Targeting LEED Platinum and WELL certifications, the 6,500 SF new office demonstrates our holistic approach to sustainability. Amplifying staff-led efforts on internal Zero Waste , our Materials Working Group, and a circular construction workshop, the team prioritized materials for their reuse and low-carbon impact. Elements of the firm’s line of architectural felt products, The ARO Collection, add vibrancy and enhance acoustics throughout.
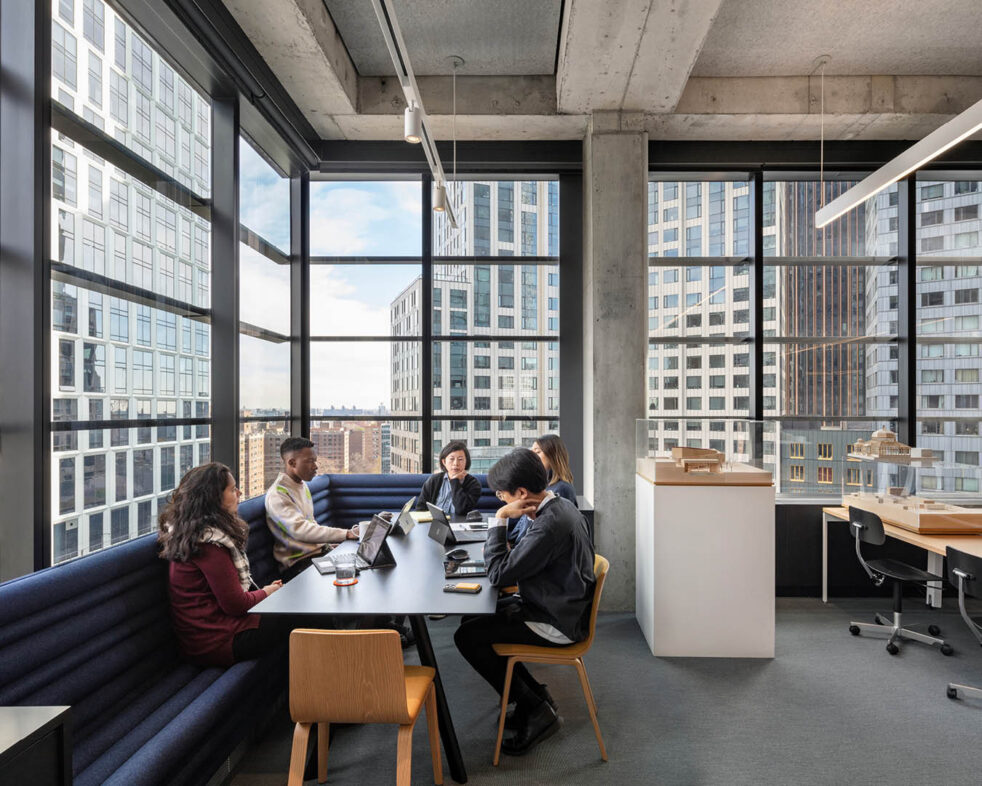
Both the book and materials libraries anchor the office and reflect ARO’s core directives of research, learning, and material innovation. The new office design centralizes the team, adapts lessons learned from working together during the pandemic, and integrates direct feedback from staff to support the next chapter of ARO.
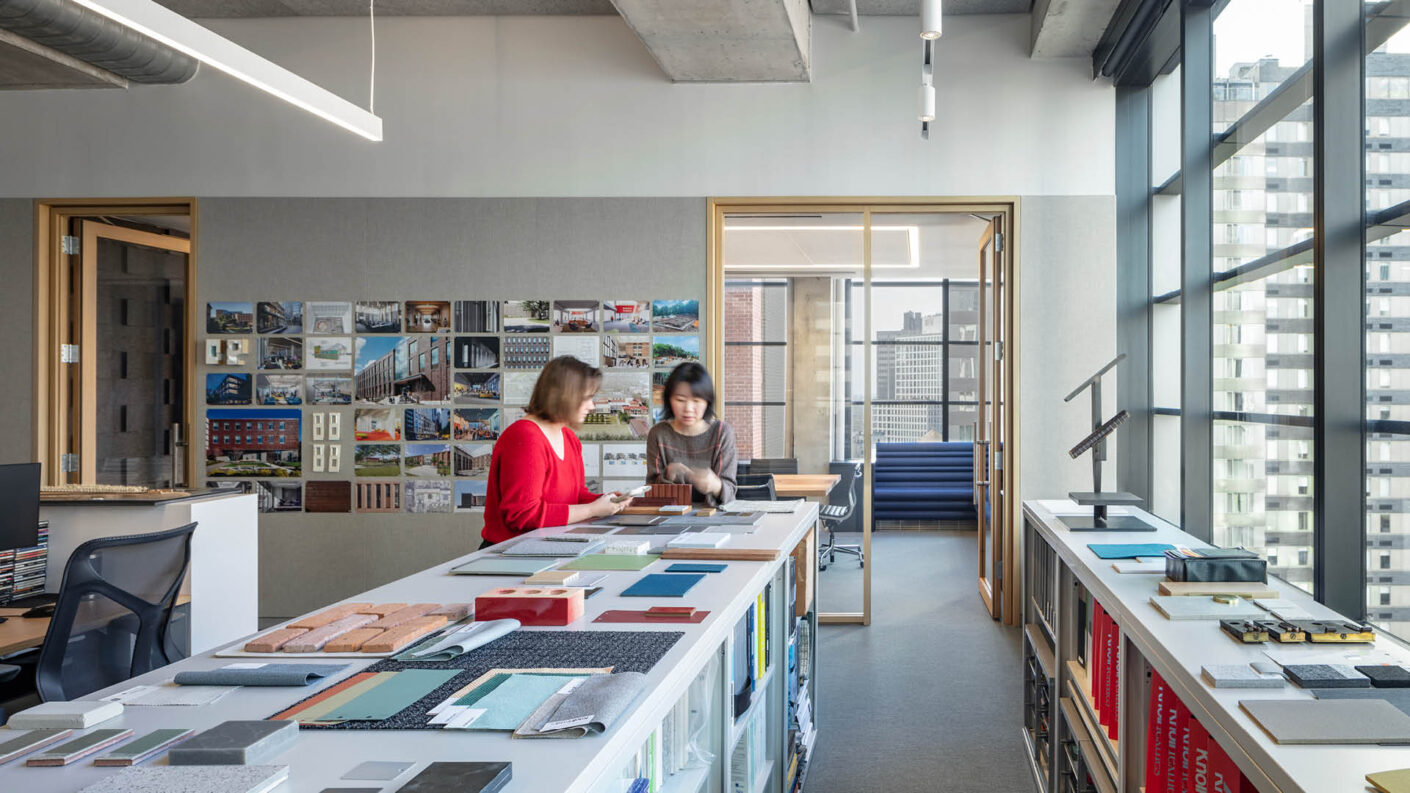
2024 Architect’s Newspaper Best of Design, Editor’s Pick
