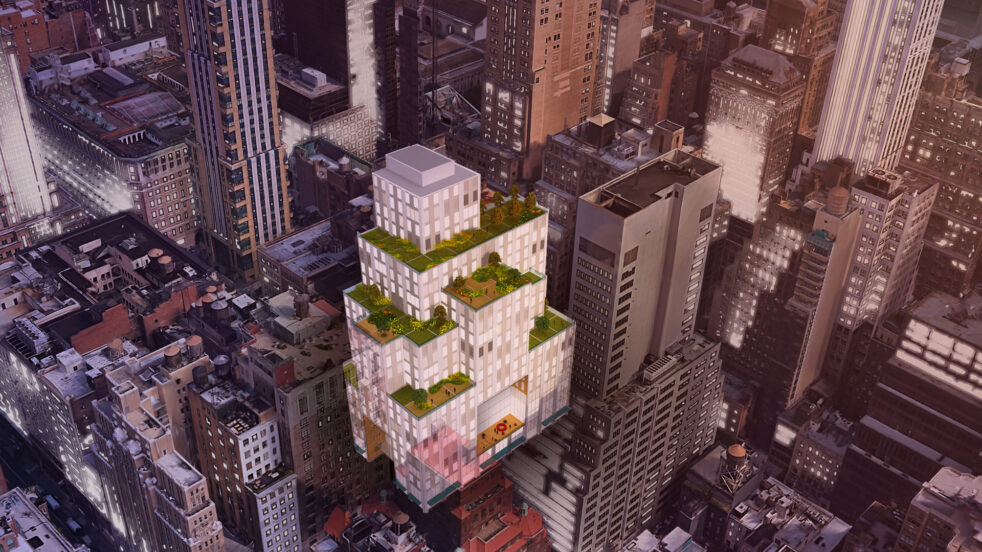A Post-Pandemic Vision for City Office Buildings, 2021
Building Energy Exchange
By Stephen Cassell, FAIA, and Richard Yancey, FAIA

New York has tens of millions of square feet of underperforming, midcentury office buildings, much of it located near significant public transportation. These buildings, from the 1950s, ‘60s and ‘70s, don’t meet the functional needs of today’s office-workers; and with their deep floorplates, low ceilings, and antiquated building systems, they’re not viable candidates for simple upgrading to ‘Class-A’ offices. This building stock is also terribly energy inefficient and will require major systems upgrades and gut renovations just to comply with the new City climate regulations that limit the carbon emissions of existing buildings. Finally, the COVID-19 pandemic and other trends are driving us to re-think where we work and where we live, with potentially enormous implications for NYC’s commercial real estate market.
These existential forces are an opportunity to re-imagine this building typology and how it can support the future of our city. We proposed a radical transformation of this deficient building stock, creating a dynamic and symbiotic combination of both residential and office spaces, offering a pathway to new development in already dense neighborhoods that utilizes existing infrastructure, including robust public transportation access. Now is the time to envision a future for these structures that renews their economic potential, revitalizes neighborhoods, greatly improves the health and quality of life for residents of the city, and protects the future of our planet.
‘Up-cycling’ these outdated office buildings into healthy, energy efficient, live-work structures could address many of the most pressing issues facing New York, and many US cities. Below are some of the design elements we proposed for this reimagined building:
Housing Crisis, Workplace Realignment & Livable Cities
We propose to keep the ‘bones’ of the building, re-using the existing foundation and structure while converting the spaces to roughly 2/3 residential and 1/3 offices. This revisioning of the building includes following features:
- Cut away some of the mass of the building to create plant-filled, exterior courts that create vibrant spaces for vertical circulation and shared activities that foster community.
- The volumes removed at the thick base of the building will be added as new upper floors containing apartments, in a narrower, stepped massing, providing light and planted terraces. The housing will be an inclusive mix of units, from one-bedroom to family-sized apartments, supplemented by microunits and sections of co-housing–promoting middle- and lower-income as well as intergenerational living with units that meet the Deep Affordability thresholds of New York City Council’s Mandatory Inclusionary Housing guidelines.
- With smaller floorplates, the remaining commercial office space is reinvented with healthful, daylit floors that offer a flexible hybrid of coworking and conventional office spaces, as well as opportunities for a wide range of community resources like grocery stores, daycares, and medical offices and retail.
- Each of these measures supports a diverse urbanism of walkable communities where residents can enjoy work and leisure activities closer to home, reducing commuting time and transportation costs while improving health and mitigating social isolation.
Climate Change & Healthful Places
Integral to our vision is a highly sustainable building retrofit using currently available, proven construction strategies and systems. When considering a building’s carbon footprint, one must include both the operation of systems as well as the construction of the building itself. Over the lifetime of a building the embodied carbon of the initial construction can be 1/3 to 1/2 of the total carbon footprint. By reusing the existing foundation and structure, the project could save a dramatic 50 percent of the building’s embodied carbon emissions, or roughly 1/4 of lifetime emissions, with additional operational savings from the high-performance systems proposed.
Other sustainable attributes include:
- Constructing new floors using low-carbon mass timber will be a significant component of embodied carbon reductions, with further offsets proposed to achieve net zero carbonReplacing the existing building’s exterior with a super performing ‘passive-house’ façade, dramatically improving both energy performance and indoor comfort
- Providing new, all electric systems for heating and cooling to enable greater use of clean renewable energy as it continues to be a larger share of the city’s electric grid supply
- Utilizing a mix of 1/3 commercial and 2/3 residential use to allow excess heat from the offices to serve the heating needs for the apartments during the spring and fall
- Incorporating a direct outside air ventilation system for the building that will supply highly filtrated fresh air to residential and commercial spaces year-round and incorporate modern heat exchangers to capture heat losses
An Equitable Urban Future
This repurposed and re-envisioned mixed-use building is a microcosm of our equitable urban future, with residents able to live, work and play near their home, ensuring healthier indoor and outdoor environments while mitigating climate change and providing much-needed housing for citizens of every income level.
Architecture Research Office (ARO) and Building Energy Exchange, along with input from Alloy Development and Level Infrastructure, collaborated on this vision to convert mid-century office buildings into sustainable, healthy, and equitable housing. This research and the design results were published by Justin Davidson in New York Magazine.