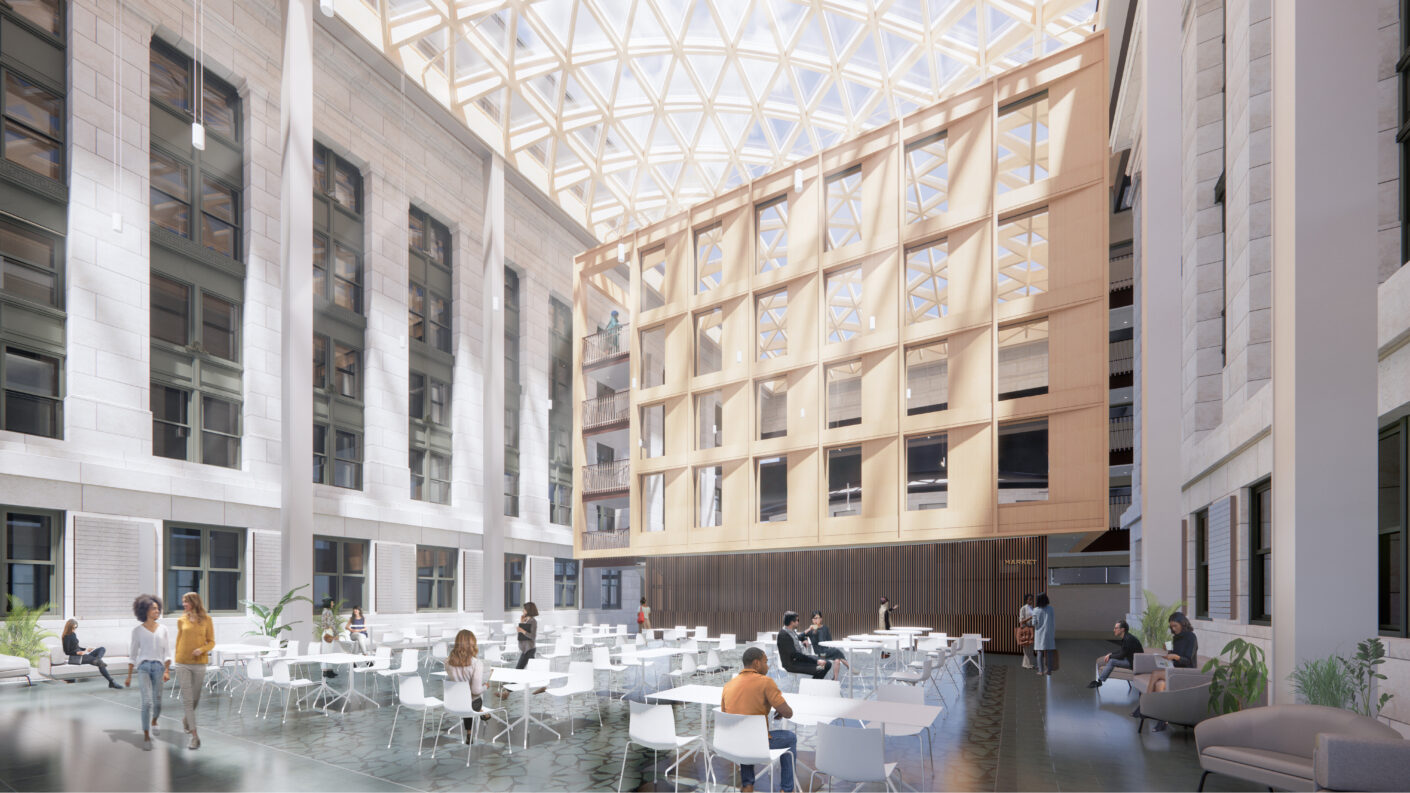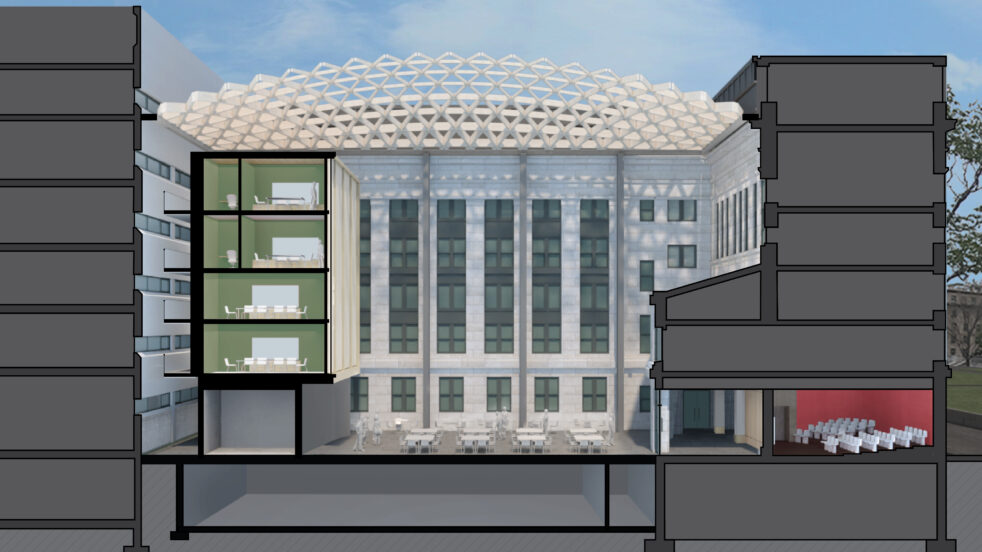Harvard Medical School, West Commons

The new West Commons creates a collaborative gathering space for Harvard Medical School, befitting the beauty and character of its historic 1906 campus context. The atrium encloses a 7,000 SF courtyard at Building C to connect researchers of three departments (Biological Chemistry & Molecular Pharmacology; Cell Biology; and the Therapeutics Initiative) across three buildings. Working closely with leadership and researchers, the design further transitions programs from an internally-focused research model to one that is more multidisciplinary and collaborative.
